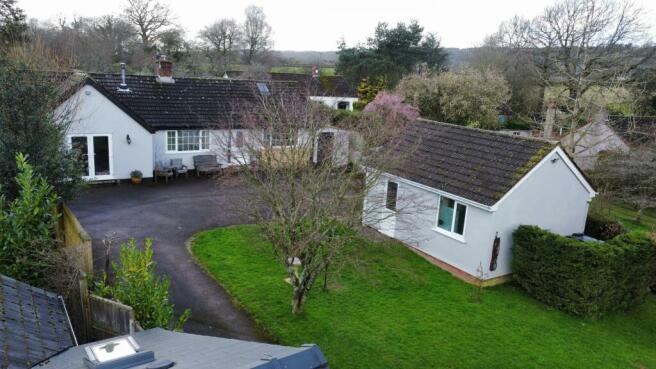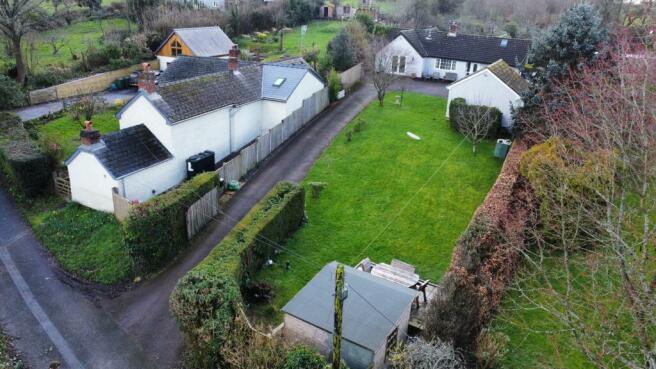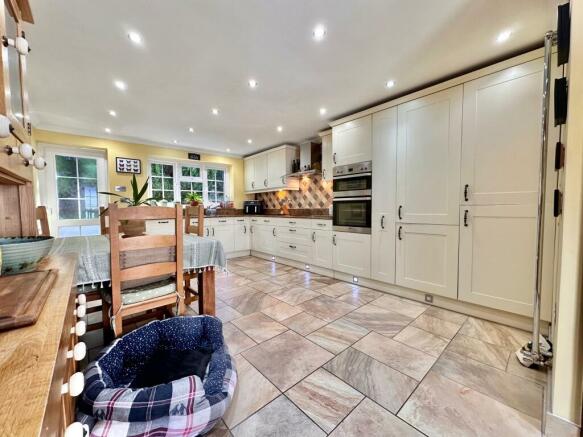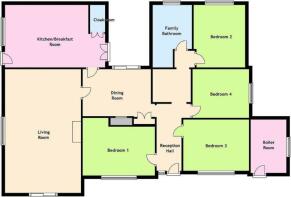Forest View, Ring Fence, Woolaston, Lydney

- PROPERTY TYPE
Detached Bungalow
- BEDROOMS
4
- BATHROOMS
1
- SIZE
Ask agent
- TENUREDescribes how you own a property. There are different types of tenure - freehold, leasehold, and commonhold.Read more about tenure in our glossary page.
Freehold
Key features
- 4 bedrooms
- Bungalow
- Cloakroom
- Close to village amenities
- Driveway and Garage
- Log burner
- Offers invited
- Prime residential
- Views
- Walking distance to a Pub
Description
Step into the welcoming embrace of this well-appointed detached bungalow, where ample space and natural light create an inviting ambiance throughout. The flexible layout seamlessly connects the living, dining, and kitchen areas, offering a versatile space for both relaxation and entertainment. The accommodation is set over one floor. Internally, there is; entrance hall, lounge, dining room, fitted kitchen with access to rear garden, four bedrooms, utility space, family bathroom with both shower and bath, and a roof space which could be converted into an additional room with necessary planning consent. Externally, there is gated access to the property and there is a driveway providing plenty of vehicle parking and a garage/workshop. The garden is mainly laid to lawn and is enclosed with natural hedging. There are two secluded rear courtyards and flagstone patio to the front of the patio house, which provides a fantastic space to entertain guests during summer months. The summer house has an independent power supply so makes a perfect private space outside of the main property to relax, and there is a large timber shed for storage.
Located in the well sought after village of Woolaston, this property is close to local amenities, to include; shop with post office, primary school, community centre, sports field with children's play area and two public houses. Woolaston is situated on the A48 which is close to both market towns of Chepstow and Lydney, offering a range of further facilities, to include; supermarkets, primary and secondary schools, restaurants, shops, hairdressers, public houses, hospitals, doctors surgeries, banks and more.
A wider range of facilities are also available throughout the Forest of Dean including an abundance of picturesque woodland and river walks and outdoor pursuit activities. The Severn crossings and M4 towards London, Bristol and Cardiff are easily reached from this area along with the cities of Gloucester and Cheltenham for access onto the M5 and the Midlands.
Council Tax Band: E (Forest of Dean District Council )
Tenure: Freehold
Entrance hall
12.5ft x 6.6ft
Tiled flooring, access through to bedrooms one, two and four/study, and utility space.
Lounge
24ft x 15ft
Fireplace with inset recently installed wood burning stove, engineered hardwood flooring, window to side aspect, French doors providing access through to rear garden.
Dining Room
7.9ft x 13.5ft
Inset wood burning stove, window to rear aspect overlooking the rear courtyard, built-in storage cupboards, access to roof space, doors providing access through to kitchen and lounge.
Kitchen
19.2ft x 11.7ft
A range of fitted units at eye and base level with granite worktops, integrated double ovens, induction hob with extractor hood over, integrated fridge freezer, integrated dishwasher, integrated washing machine/dryer, sink unit with mixer tap and drainer, tiled flooring, tiled splash backs, window to side aspect, door to side providing access to outside, access through to cloakroom, French doors providing access out into rear courtyard.
Bedroom 1
9.1ft x 14.3ft
Window to front aspect, radiator.
Bedroom 3
8.5ft x 12.6ft
Window to front aspect, built-in double wardrobe, laminate flooring, radiator.
Bedroom 4
8.8ft x 10.6ft
Window to side aspect, laminate flooring, currently utilised as a home study.
Utility
7.1ft x 8.8ft
Integrated shelved storage space with space for tumble dryer, limestone flooring, access through to bedroom two and family bathroom.
Bedroom 2
11.8ft x 9.1ft
Window to side aspect, laminate flooring, radiator.
Bathroom
Large walk-in shower, designer bath with pillar taps and shower head over, WC, wash hand basin, window to rear aspect, limestone tiling to both floor and walls.
Attic
Accessed via a loft ladder from dining area. The space is divided into three main areas with additional eaves storage space if needed. Velux roof light and power and lighting supply. There is potential to convert this space into an additional room with necessary planning consent.
Please note
There is an external boiler room with power and lighting supply. Window to side aspect, Worcester central heating boiler, tiled flooring. There is the potential to incorporate this room into the main house with necessary planning consent.
Garage
Power and lighting supply, window to side aspect, large roof storage space, fitted work bench, previous planning permission for reception room above which has expired.
Outside
Outside, there is gated access to the property and there is a driveway providing plenty of vehicle parking and a garage/workshop. The garden is mainly laid to lawn and is enclosed with natural hedging. There are two secluded rear courtyards and flagstone patio to the front of the patio house, which provides a fantastic space to entertain guests during summer months. The summer house has an independent power supply so makes a perfect private space outside of the main property to relax, and there is a large timber shed for storage.
Services
All mains believed to be connected. Sewage treatment tank and oil heating. All interested parties to make their own enquiries.
Viewings
By prior appointment with Hills.
Please note
Part of this property is off non-standard construction.
Brochures
Brochure- COUNCIL TAXA payment made to your local authority in order to pay for local services like schools, libraries, and refuse collection. The amount you pay depends on the value of the property.Read more about council Tax in our glossary page.
- Band: E
- PARKINGDetails of how and where vehicles can be parked, and any associated costs.Read more about parking in our glossary page.
- Off street
- GARDENA property has access to an outdoor space, which could be private or shared.
- Private garden
- ACCESSIBILITYHow a property has been adapted to meet the needs of vulnerable or disabled individuals.Read more about accessibility in our glossary page.
- Ask agent
Forest View, Ring Fence, Woolaston, Lydney
NEAREST STATIONS
Distances are straight line measurements from the centre of the postcode- Lydney Station2.8 miles
- Chepstow Station5.6 miles
About the agent
Hills’ approach to the property industry is to think outside the box: think of what you know, and then think again.
This mindset has solidified our successful involvement in sales, ranging from multi-million-pound developments to disposals of investment properties to negotiating sales/ maintaining sales progression. Our commitment is always to our clients, and we endeavour to have their best interests at heart, ensuring we create and maintain excellent relationships with our clients. Th
Industry affiliations

Notes
Staying secure when looking for property
Ensure you're up to date with our latest advice on how to avoid fraud or scams when looking for property online.
Visit our security centre to find out moreDisclaimer - Property reference RS0504. The information displayed about this property comprises a property advertisement. Rightmove.co.uk makes no warranty as to the accuracy or completeness of the advertisement or any linked or associated information, and Rightmove has no control over the content. This property advertisement does not constitute property particulars. The information is provided and maintained by Hills Property Consultants, Newnham. Please contact the selling agent or developer directly to obtain any information which may be available under the terms of The Energy Performance of Buildings (Certificates and Inspections) (England and Wales) Regulations 2007 or the Home Report if in relation to a residential property in Scotland.
*This is the average speed from the provider with the fastest broadband package available at this postcode. The average speed displayed is based on the download speeds of at least 50% of customers at peak time (8pm to 10pm). Fibre/cable services at the postcode are subject to availability and may differ between properties within a postcode. Speeds can be affected by a range of technical and environmental factors. The speed at the property may be lower than that listed above. You can check the estimated speed and confirm availability to a property prior to purchasing on the broadband provider's website. Providers may increase charges. The information is provided and maintained by Decision Technologies Limited. **This is indicative only and based on a 2-person household with multiple devices and simultaneous usage. Broadband performance is affected by multiple factors including number of occupants and devices, simultaneous usage, router range etc. For more information speak to your broadband provider.
Map data ©OpenStreetMap contributors.




