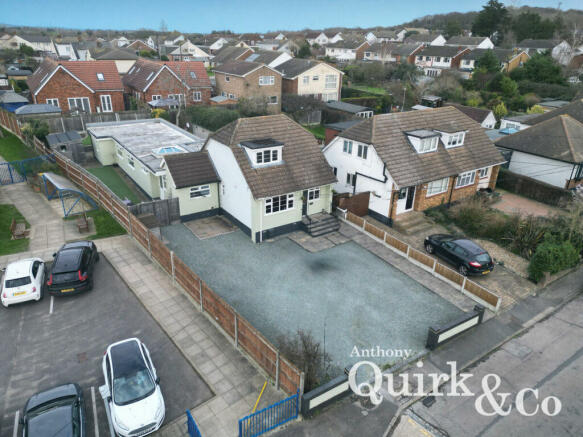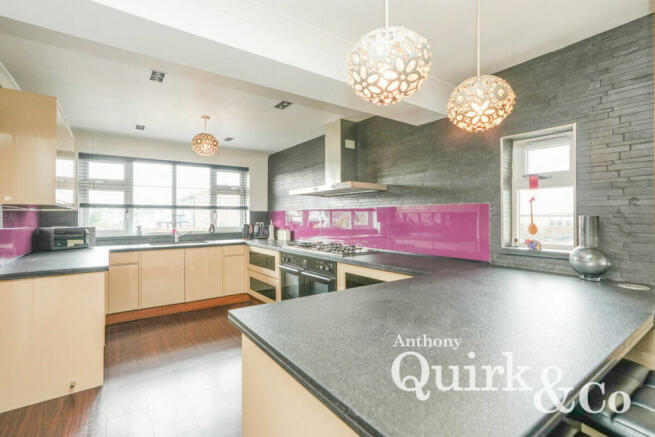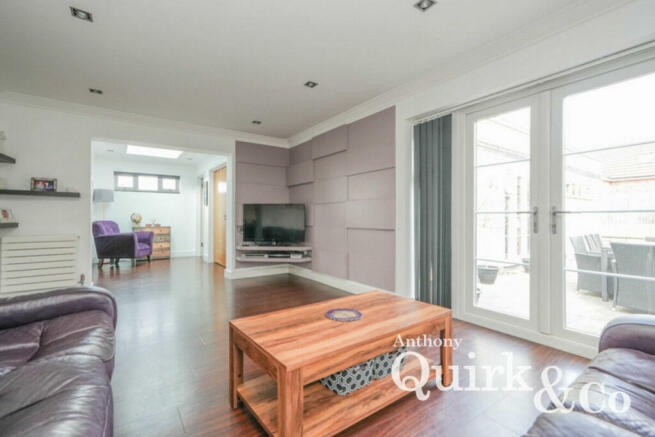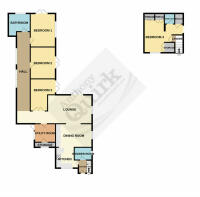
Brooklyn Drive, Rayleigh, SS6

- PROPERTY TYPE
Detached
- BEDROOMS
4
- BATHROOMS
3
- SIZE
Ask agent
- TENUREDescribes how you own a property. There are different types of tenure - freehold, leasehold, and commonhold.Read more about tenure in our glossary page.
Freehold
Key features
- Four Double Bedrooms
- Three Bathrooms, one of which is ensuite
- Bespoke Fitted Kitchen
- Utility room and boiler room
- Ample Off street parking for numerous Vehicles
- Deceptively spacious at just under 1,800 Sq .ft.
- Amtico and Grey Domus slate tiled flooring
- Integrated Appliances and Storage
- Wrap Around low maintenance garden
- Catchment for Great local schools, walking distance of Rayleigh train station and Rayleigh High Street
Description
You Are greeted by ample off-street parking, neatly tucked away from the street, providing convenience and security for multiple vehicles.
Upon entering the property you a greeted with a spacious entrance hall, which also has the downstairs shower room as you enter. When walking through you're struck by the beauty of the bespoke kitchen. The kitchen boasts sleek, modern cabinetry which is complemented by State-of-the-art integrated appliances , seamlessly they blend into the design, offering both functionality and elegance. Every detail has been carefully considered to elevate the cooking experience.
A home designed with sleek lines, aesthetics touches, and an effortless flow that guides you seamlessly from one space to another.
Furthermore, the property is within walking distance to Rayleigh station, Rayleigh High Street with its array of shops, restaurants and bars and falls within the highly sought-after catchment areas of both primary and secondary schools.
In summary, this deceptive yet delightful home offers not only ample space and convenience but also a sense of understated luxury and charm. With its beautiful kitchen, versatile living spaces, and desirable location, it stands as a testament to refined living at its finest.
Entrance Hall
Security entrance door in to hallway comprising double glazed window to front, smooth ceiling with pendant lighting, stairs leading to first floor landing, two storage cupboards with solid wood walnut doors and panelling, white panel style radiator, grey Domus slate tiled flooring, doors to:
Shower Room
Three piece suite comprising walk-in shower cubicle with rainfall shower and flexible attachment, wall mounted wash hand basin with mixer tap, low level w/c, chrome heated towel rail, double glazed obscure window to side, smooth ceiling with fitted spotlights, fully tiled walls, grey Domus slate tiled flooring.
Kitchen/Breakfast Area
9'8 x 15'8
A range of bespoke high gloss wall and base level units with fired granite work surfaces incorporating sink and drainer with mixer tap, multi-burner range master double oven, with five burners and an electric hot plate with designer stainless steel extractor above, breakfast bar with seating, sunken power points, integrated fridge and freezer, integrated dishwasher, part tiled with coloured glass splashbacks, double glazed window to front, double glazed window to side, coved cornicing to smooth ceiling with fitted spotlights and pendant lighting, white panel style radiator, Amtico flooring, opening into;
Dining Area
16' x 10'3'
Five Bespoke high gloss ceiling to floor kitchen units, three of which are pull out pantry units, Double glazed window to side, coved cornicing to smooth ceiling with fitted spotlights and pendant lighting, Bespoke Eight seater fired granite topped dining table to remain, white panel style radiator, Amtico flooring, opening into;
Lounge
29’6 >18'1 x 11'9
Feature Sky lantern, abstract feature wall, Double glazed windows to each side of the double glazed french doors opening onto the patio area of a wrap around rear garden, two high level double glazed feature windows to side, coved cornicing to smooth ceiling with fitted spotlights, two white panel style radiators, Amtico flooring,
Utility Room
8'7 x 8'5
A range of wall and base level units with laminate work surfaces above incorporating sink with mixer tap, space for washing machine, space for tumble dryer, double glazed window to side, coved cornicing to smooth ceiling with pendant lighting, laminate flooring with under floor heating, thermostat, double glazed door to side garden.
Boiler/Storage Room
8'5 x 4'0
Double glazed window to front, smooth plastered walls, fully serviced, Hot water storage tank, Vaillant Boiler which was installed in November 2021, serving hot water and central heating systems.
Bedroom Three
10'3 x 13'
Double glazed windows to each side of the double glazed french doors opening onto the patio area of the side, wrap around garden, coved cornicing to smooth ceiling with pendant lighting, built-in wardrobes with sliding doors, Amtico flooring with underfloor heating, thermostat. (currently being used as an office/lounge).
Inner Hallway
Two double glazed windows side, coved cornicing to smooth ceiling with fitted spotlights, Amtico flooring with underfloor heating.
Bedroom Two
10'3 x 12'4
Double glazed windows to each side of the double glazed french doors opening onto the patio area of the side, wrap around garden, coved cornicing to smooth ceiling with pendant lighting and fitted spotlights, Amtico flooring with underfloor heating, thermostat.
Bedroom One
12'4 x 12'4
High level double glazed feature windows to side, double glazed windows to each side of the double glazed french doors opening onto the patio area of the rear, wrap around garden, coved cornicing to smooth ceiling with pendant lighting, feature brick wall to one side, built-in wardrobes with sliding doors, Amtico flooring with underfloor heating, thermostat.
Bathroom
Three piece suite comprising paneled bath with wall mounted rainfall shower, and flexible attachment, shower screen wall mounted wash hand basin, low level w/c, heated towel rail, double glazed obscure window to rear and side, smooth ceiling with fitted spotlights, fully tiled walls, chrome heated towel radiator, extractor fan, porcelain tiled flooring with underfloor heating, thermostat (located in the inner hallway).
First Floor Landing
Double glazed window to side, smooth coved ceiling with pendant lighting, carpeted flooring, white panel style radiator, door to:
Bedroom Four
15'5 x 15'1
Double glazed window to front, smooth ceiling with fitted spotlights and pendant lighting, built-in wardrobe, feature fireplace, paneled radiator, carpeted flooring, loft hatch, low level doors providing access to side loft storage cupboard, opening into;
Ensuite Shower Room
Three piece suite comprising walk-in shower cubicle with an electric shower, wash hand basin set into vanity unit with mixer tap and storage below, concealed cistern low level w/c, double glazed obscure window to rear, smooth ceiling with pendant lighting, laminate flooring.
External Areas
Front Garden
Shingled driveway providing ample off street parking for several vehicles, bike shed to remain, slab pathway to side with paved steps and iron handrails leading to composite front door.
Wrap Around Rear Garden
Large wrap around garden which benefits from outdoor lighting, is in three sections.
Side garden area, front double gate access, slab paved patio and pathway with remainder laid to artificial grass, shed to remain.
Rear garden area, slab paved patio with a steps and pathway to the raised wooden seating area, artificial grass, mature shrubs, two trees including a recently pruned walnut tree.
Side garden area, gate access, side wall, slab paved patio.
- COUNCIL TAXA payment made to your local authority in order to pay for local services like schools, libraries, and refuse collection. The amount you pay depends on the value of the property.Read more about council Tax in our glossary page.
- Band: E
- PARKINGDetails of how and where vehicles can be parked, and any associated costs.Read more about parking in our glossary page.
- Off street
- GARDENA property has access to an outdoor space, which could be private or shared.
- Yes
- ACCESSIBILITYHow a property has been adapted to meet the needs of vulnerable or disabled individuals.Read more about accessibility in our glossary page.
- Ask agent
Brooklyn Drive, Rayleigh, SS6
NEAREST STATIONS
Distances are straight line measurements from the centre of the postcode- Rayleigh Station0.7 miles
- Hockley Station2.3 miles
- Battlesbridge Station2.5 miles
About the agent
The Quirk family started selling properties over half a century ago, building their network up to 16 branches across Essex and East London, now still going strong our family network has seven branches and four generations of experience to help sell or let your home.
Anthony Quirk Sales and Lettings is now the leading independent Estate Agent in South Essex, with FIVE family offices of their own in very prominent areas to market
Industry affiliations

Notes
Staying secure when looking for property
Ensure you're up to date with our latest advice on how to avoid fraud or scams when looking for property online.
Visit our security centre to find out moreDisclaimer - Property reference RX301002. The information displayed about this property comprises a property advertisement. Rightmove.co.uk makes no warranty as to the accuracy or completeness of the advertisement or any linked or associated information, and Rightmove has no control over the content. This property advertisement does not constitute property particulars. The information is provided and maintained by Anthony Quirk, Canvey Island. Please contact the selling agent or developer directly to obtain any information which may be available under the terms of The Energy Performance of Buildings (Certificates and Inspections) (England and Wales) Regulations 2007 or the Home Report if in relation to a residential property in Scotland.
*This is the average speed from the provider with the fastest broadband package available at this postcode. The average speed displayed is based on the download speeds of at least 50% of customers at peak time (8pm to 10pm). Fibre/cable services at the postcode are subject to availability and may differ between properties within a postcode. Speeds can be affected by a range of technical and environmental factors. The speed at the property may be lower than that listed above. You can check the estimated speed and confirm availability to a property prior to purchasing on the broadband provider's website. Providers may increase charges. The information is provided and maintained by Decision Technologies Limited. **This is indicative only and based on a 2-person household with multiple devices and simultaneous usage. Broadband performance is affected by multiple factors including number of occupants and devices, simultaneous usage, router range etc. For more information speak to your broadband provider.
Map data ©OpenStreetMap contributors.





