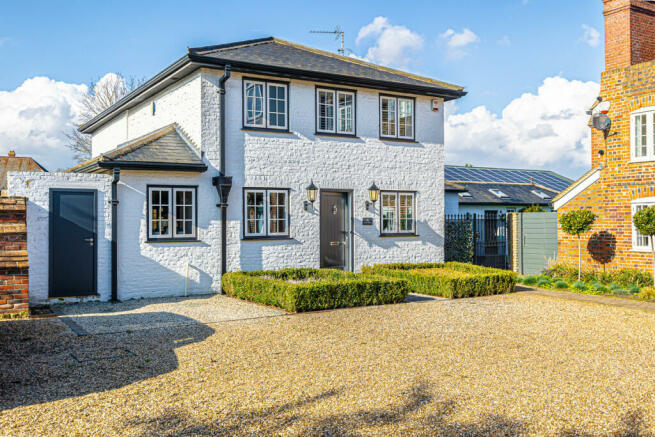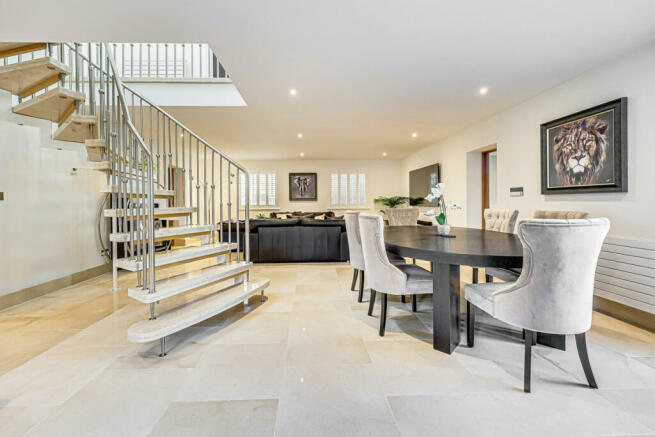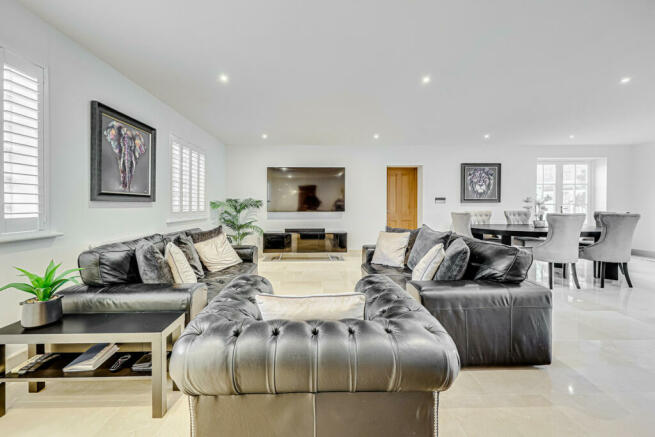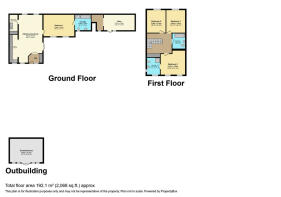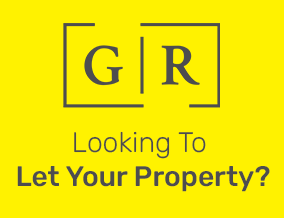
High Road, Fobbing, SS17

- PROPERTY TYPE
Detached
- BEDROOMS
4
- BATHROOMS
3
- SIZE
Ask agent
- TENUREDescribes how you own a property. There are different types of tenure - freehold, leasehold, and commonhold.Read more about tenure in our glossary page.
Freehold
Key features
- Detached character property with historic charm.
- Open plan ground floor with Spanish crema marble flooring.
- Kenngott Spiral Staircase and grand principal suite.
- Luxurious kitchen with solid wood cabinetry and high-end appliances.
- Opaque glazing, plantation shutters, and Lutron remote lighting system.
- Three upstairs double bedrooms with custom-made cabinetry and ensuite bathrooms.
- Air-conditioned office space, storage shed, and mature grounds.
- Peaceful location in Fobbing with easy access to the A13
Description
Tenure: Freehold
Council Tax Band: G (£3,164 p/yr)
Parking: 4 cars
Room Measurements
Open Plan Kitchen/Living Area - 29' 5'' x 26' 8'' (8.97m x 8.15m)
Utility Room - 11' 9'' x 4' 11'' (3.6m x 1.5m)
Downstairs Master Bedroom - 19' 2'' x 14' 10'' (5.86m x 4.53m)
En suite - 9' 9'' x 9' 5'' (2.99m x 2.89m)
Landing - 13' 0'' x 10' 11'' (3.98m x 3.33m)
Bedroom One - 13' 0'' x 12' 10'' (3.97m x 3.93m)
En suite - 8' 10'' x 6' 9'' (2.71m x 2.09m)
Bedroom Two - 11' 10'' x 9' 10'' (3.62m x 3.02m)
Bedroom Three - 12' 0'' x 9' 10'' (3.66m x 3m)
Bathroom - 8' 0'' x 6' 8'' (2.45m x 2.04m)
Office - 18' 10'' x 9' 3'' (5.76m x 2.84m)
Summer house - 17' 2'' x 12' 3'' (5.25m x 3.75m)
Ground Floor
The open-plan ground floor boasts a Spanish crema marble floor and a striking Kenngott Spiral Staircase. The kitchen features solid wood shaker-style cabinetry, black granite worksurfaces, and high-end appliances. A grand principal bedroom suite, recently built, offers wooden paneling, plantation shutters, air conditioning, and a luxurious bathroom with a walk-in thermostatic shower and freestanding bath.
First Floor
The first floor mirrors the luxury of the ground floor, with three double bedrooms featuring custom-made cabinetry and ensuite bathrooms. The fully tiled family bathroom is bathed in natural light from overhead Velux windows, enhancing the immaculate presentation.
Exterior
Preserving its period style, the Coach House features historic slate roof outbuildings have been converted into an air-conditioned office space and storage shed with the potential for offices to be further converted, subject to planning permission, into an annex for the extended family.
Mature grounds with a granite paving surround lead to a raised manicured lawn, a summer house, and a covered spa area.
Location
Situated in the peaceful setting of Fobbing, the property offers a tranquil retreat with St Michael's Church and breathtaking local views contributing to its picturesque location. Enjoy easy access to Basildon, Corringham, and Stanford-Le-Hope, as well as convenient connections to the A13. The Fobbing Recreation Ground & Play Area, Wyldecrest Sports Country Club, and Wat Tyler Centre provide recreational opportunities. Pitsea Station is only 2.59 miles away, ensuring seamless travel.
School Catchment
Ortu Corringham Primary School and Ortu Gable Hall School.
Council TaxA payment made to your local authority in order to pay for local services like schools, libraries, and refuse collection. The amount you pay depends on the value of the property.Read more about council tax in our glossary page.
Ask agent
High Road, Fobbing, SS17
NEAREST STATIONS
Distances are straight line measurements from the centre of the postcode- Stanford-le-Hope Station2.5 miles
- Pitsea Station2.6 miles
- Basildon Station2.8 miles
About the agent
Gilbert & Rose are the people's choice for property marketing in South East Essex. Our goal with every client is to put the excitement back into the experience of selling and buying a home, personally managing all aspects on your behalf to make the process as straightforward and enjoyable as possible.
We are committed to transparency above all else. Through clear communication, strong local knowledge and in-depth experience in marketing houses across the region, we make sure you're info
Industry affiliations

Notes
Staying secure when looking for property
Ensure you're up to date with our latest advice on how to avoid fraud or scams when looking for property online.
Visit our security centre to find out moreDisclaimer - Property reference RX363568. The information displayed about this property comprises a property advertisement. Rightmove.co.uk makes no warranty as to the accuracy or completeness of the advertisement or any linked or associated information, and Rightmove has no control over the content. This property advertisement does not constitute property particulars. The information is provided and maintained by Gilbert & Rose, Leigh-on-sea. Please contact the selling agent or developer directly to obtain any information which may be available under the terms of The Energy Performance of Buildings (Certificates and Inspections) (England and Wales) Regulations 2007 or the Home Report if in relation to a residential property in Scotland.
*This is the average speed from the provider with the fastest broadband package available at this postcode. The average speed displayed is based on the download speeds of at least 50% of customers at peak time (8pm to 10pm). Fibre/cable services at the postcode are subject to availability and may differ between properties within a postcode. Speeds can be affected by a range of technical and environmental factors. The speed at the property may be lower than that listed above. You can check the estimated speed and confirm availability to a property prior to purchasing on the broadband provider's website. Providers may increase charges. The information is provided and maintained by Decision Technologies Limited. **This is indicative only and based on a 2-person household with multiple devices and simultaneous usage. Broadband performance is affected by multiple factors including number of occupants and devices, simultaneous usage, router range etc. For more information speak to your broadband provider.
Map data ©OpenStreetMap contributors.
