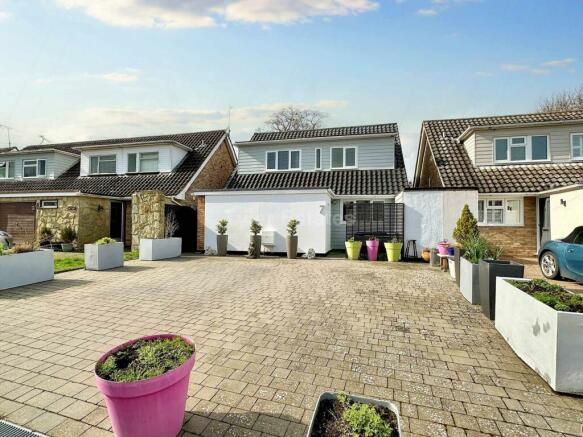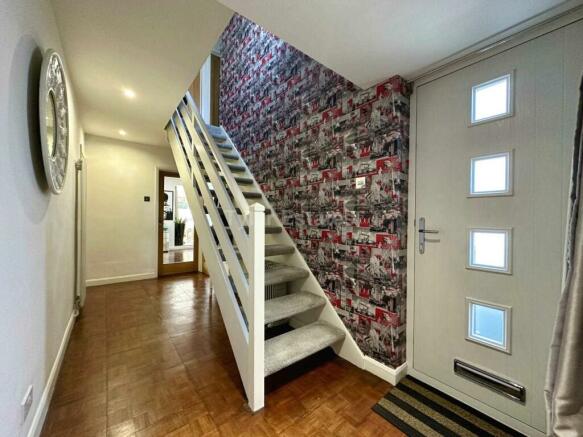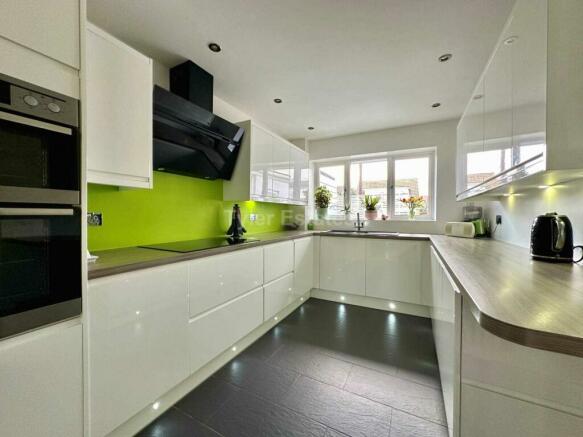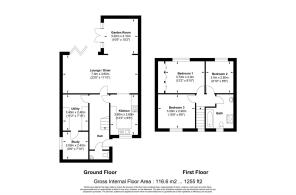
Lisa Close, Billericay

- PROPERTY TYPE
Detached
- BEDROOMS
3
- BATHROOMS
2
- SIZE
1,255 sq ft
117 sq m
- TENUREDescribes how you own a property. There are different types of tenure - freehold, leasehold, and commonhold.Read more about tenure in our glossary page.
Freehold
Key features
- Spacious detached family house with large drive to front with ample parking
- Set in a quiet cul--de-sac in the revered catchment of Buttsbury and Mayflower schools
- Beautifully presented throughout
- Open plan living space with relaxing garden room
- White high gloss kitchen with integrated appliances
- Three double bedrooms
- Luxury four piece bathroom
Description
This home, renovated completely by the current owners who have enjoyed its prime location, spacious accommodation and parking and quiet neighbourhood in their time here. Extended, ground floor, stylish accommodation includes kitchen, open plan living space to the rear of the home with relaxing garden room, converted garage creating a large utility room and separate reception room, ideal as a study or hobby area as required. It is worth noting, this is an ideal area for transformation to a ground floor bedroom and ensuite (subject to any usual permissions) for dependant relative should there be a need. Always convenient is the ground floor cloakroom, modern in design and accessed from the hall.
The entrance hall, with its restored original parquet flooring guides you to the living space to the rear of the home where this continues. Oak doors throughout, some glazed, reflect the quality of the work carried out here and draw you to the contemporary kitchen to the front of the house. Furnished with a range of white high gloss handless units and contrasting wood effect worktops all with integrated appliances including eye level electric double oven, large induction hob with modern extractor over and dishwasher, finished with undercounter and kickboard lighting. A feature full length glass panel allows views and light through from the open plan living space spanning the rear of the property. A great versatile family hub combining dining, living and relaxing with bifold doors to the secluded feel rear garden and French doors from the garden room.
With the garage converted, this has created a large utility area fitted with wall and base units with space for multiple utilities. The wall mounted combi boiler is located here being approx. 8 years old and has been serviced regularly with mostly modern vertical radiators throughout the home. This is separated from a further room, having been used for multiple purposes and featuring a handbasin making this a great work from home space or gym, as has been used of late.
The first floor delivers three double bedrooms, the main being fitted with bespoke fitted wardrobe storage with complementing drawer storage. A sizeable bathroom, continuing the contemporary theme, has both bath with central filling and feature textured tiling and walk in double shower with rain shower and handset, together with a vanity handbasin with drawer storage, WC and chrome heated towel radiator.
Externally, a generous block paved drive offers ample off-street parking with screened area for seating or storage. There is side access to the rear westerly facing garden which is mainly laid to lawn with a paved patio area and real secluded feel. There is covered storage area to one side.
Accommodation specification
GROUND FLOOR
Entrance Hall
Kitchen 12`6` x 8`6` (3.8m x 2.6m)
Lounge/Diner 23` x 11`10` (7m x 3.6m)
Garden room 10`6` x 10`2` (3.2m x 3.1m)
Utility room 11`2` x 7`10` (3.4m x 2.4m)
Study/gym area 8`6` x 7`10` (2.6m x 2.4m)
Ground floor cloakroom
FIRST FLOOR
Landing
Bedroom one 12`2` x 9`10` (3.7m x 3m)
Bedroom two 9`10` x 8`6` (3m x 2.6m)
Bedroom three 10`6` x 9`6` (3.2m x 2.9m)
Family bathroom 9`10` x 8`6` ( 3m x 2.6m)
EPC rating C
Council Tax Band E
what3words /// mason.until.rugs
Notice
Please note we have not tested any apparatus, fixtures, fittings, or services. Interested parties must undertake their own investigation into the working order of these items. All measurements are approximate and photographs provided for guidance only.
Brochures
Web DetailsCouncil TaxA payment made to your local authority in order to pay for local services like schools, libraries, and refuse collection. The amount you pay depends on the value of the property.Read more about council tax in our glossary page.
Band: E
Lisa Close, Billericay
NEAREST STATIONS
Distances are straight line measurements from the centre of the postcode- Billericay Station1.0 miles
- Ingatestone Station2.5 miles
- Shenfield Station4.2 miles
About the agent
Always here for you......
Who can you trust when you want to buy, sell or let the most important asset you own? One simple answer - Tyler Estates. We are an independently owned Estate Agency, established by Jeremy and Dawn in 2010 and based in Billericay with a passion for providing our clients with the best experience possible.
Our client base and reputation has built up over a number of years with many clients retu
Notes
Staying secure when looking for property
Ensure you're up to date with our latest advice on how to avoid fraud or scams when looking for property online.
Visit our security centre to find out moreDisclaimer - Property reference 2981_TYLE. The information displayed about this property comprises a property advertisement. Rightmove.co.uk makes no warranty as to the accuracy or completeness of the advertisement or any linked or associated information, and Rightmove has no control over the content. This property advertisement does not constitute property particulars. The information is provided and maintained by Tyler Estates, Billericay. Please contact the selling agent or developer directly to obtain any information which may be available under the terms of The Energy Performance of Buildings (Certificates and Inspections) (England and Wales) Regulations 2007 or the Home Report if in relation to a residential property in Scotland.
*This is the average speed from the provider with the fastest broadband package available at this postcode. The average speed displayed is based on the download speeds of at least 50% of customers at peak time (8pm to 10pm). Fibre/cable services at the postcode are subject to availability and may differ between properties within a postcode. Speeds can be affected by a range of technical and environmental factors. The speed at the property may be lower than that listed above. You can check the estimated speed and confirm availability to a property prior to purchasing on the broadband provider's website. Providers may increase charges. The information is provided and maintained by Decision Technologies Limited. **This is indicative only and based on a 2-person household with multiple devices and simultaneous usage. Broadband performance is affected by multiple factors including number of occupants and devices, simultaneous usage, router range etc. For more information speak to your broadband provider.
Map data ©OpenStreetMap contributors.





