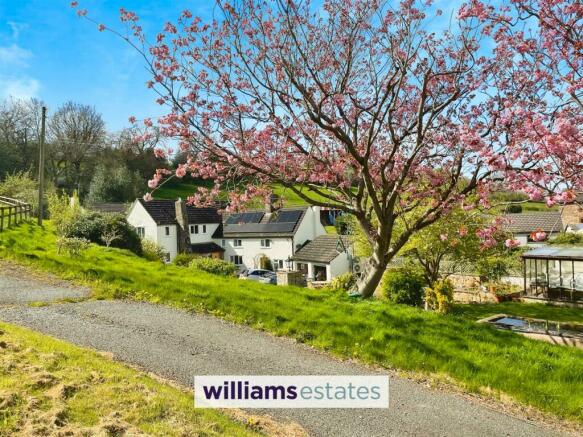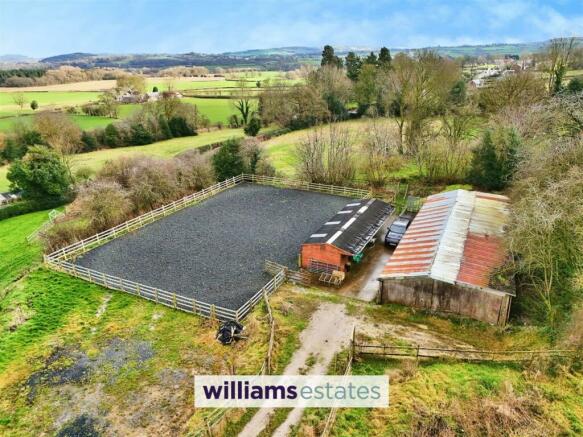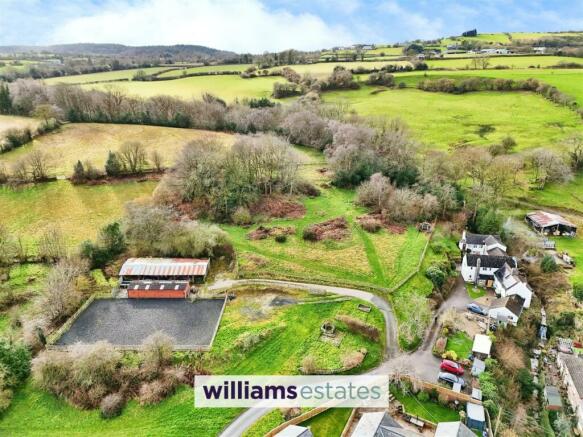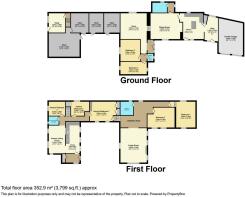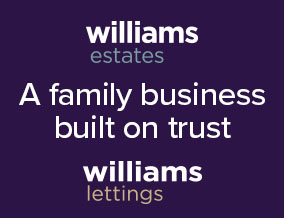
Ffordd Pentre Bach, Nercwys

- PROPERTY TYPE
Detached
- BEDROOMS
7
- BATHROOMS
4
- SIZE
Ask agent
- TENUREDescribes how you own a property. There are different types of tenure - freehold, leasehold, and commonhold.Read more about tenure in our glossary page.
Freehold
Key features
- Extensive Farmhouse with Annexe in Nercwys
- With14 Acres of Land, Stables and Menage
- Wealth of Character and Features
- Modern Kitchen, Bathrooms
- Four Double Bedrooms, Three Additional
- Additional Study Room, Cinema Room and Craft Room
- Annexe with additional accommodation.
- EPC - C-71
- Tenure - Freehold
- Council Tax - TBA
Description
EPC - C-71, Tenure Freehold, Council Tax - TBC
Accommodation - This property offers 3,798 sq ft of spacious accommodation. Steps leading up to the front access.
Entrance Hallway - With Bespoke solid timber front door, with viewing window and leaded glazed side panels to each side leads into a spacious and welcoming reception hall having solid oak flooring, beamed ceiling and panelled radiator, bespoke built-in cupboards. Leading into;
Inner Hallway - With timber door leading off;
Wc - 2.08m x 2.69m (6'10" x 8'10") - With obscured window to the side elevation, vanity sink with storage and mixer tap over, panelled radiator with tiled splash back and low level w.c.
Bedroom Three - 3.66mx 3.35m (12'0x 11'0) - Access via a timber door, providing double glazed upvc leaded window and sill to the side elevation, panelled radiator and beamed ceiling,
Bedroom Four - 4.50m x 3.00m (14'9 x 9'10) - Timber door provides access into Bedroom Four which is another good sized double room , providing double glazed upvc leaded window to the front and rear elevation, panelled radiator and built in desk and drawer unit and beamed ceiling.
An archway provides access into the :
Cinema Room/ Snug - 4.39m x 4.09m (14'5" x 13'5") - Currently used as a Cinema Room by the current owner this cosy room offers featured beamed ceilings, panelled radiator, wall lights and wooden turned staircase leading into the second floor and also inner hallway which leads to entrance porch.
Steps - Steps leading down;
Dining Room - 5.49m max x 4.34m reducing 4.29m (18'0" max x 14' - Access via a timber door; into the impressive dining area with impressive slate inglenook fireplace with built in seating, log burner and hearth. Double glazed leaded picture window with deep set window sill, beamed ceiling, double panelled radiator. Dual access into the kitchen and steps raising off to the cinema room.
Inner Hallway - With timber door and tiled wood effect flooring, upvc leaded window with wooden sill to the side elevation, heated towel rail and feature timber shelving. Timber door leading to:
Bathroom - 1.57m x 2.79m (5'2" x 9'2" ) - Being fully tiled with feature recesses and shelving, down lights, freestanding bath, walk in shower with waterfall shower over, fitted wc, large obscured window, double radiator, vanity sink with mixer tap and bespoke storage units.
Kitchen - 4.39m x 3.38m (14'5" x 11'1" ) - At the heart of the property is a beautiful, contemporary kitchen with shaker style cream base cabinets along with a central island with breakfast bar, all under composite work surfaces with bespoke slate splash-backs, beamed ceiling, feature mirrored walls, induction hob, one and half bowl sink with mixer tap over, double glazed leaded windows to the front and rear and beautiful Karndean flooring.
Utility Room - 3.28m x 3.18m (10'9" x 10'5" ) - Having a floor to ceiling larder style storage cupboard, plumbing for washing machine, space for a tumble dryer under complimentary work surfaces, intergrated double oven with storage above and below, space for an American style fridge freezer, dual aspect double glazed leaded windows, linoleum flooring and a solid timber stable door.
Stairs -
Landing/ Library Area - Doors leading off to all bedrooms and access into;
Via three steps down into the inner hall which leads into the library area with archway leading back into the Living room, with built in bookshelves and ideal location to place another study desk. wall mounted radiator and wall lights. Double glazed upvc leaded window over looks the side elevation and the stream.
Living Room - 4.50m x 6.78m (14'9" x 22'3") - We enter the impressive living room with its pitched, high beamed ceiling. A welcoming log burner with marble hearth, built up stone walling with shelving and tv point. The room has five upPVC leaded double glazed windows providing an abundance of natural light. Wall mounted radiators, decorative wall lights and ample space for oversized living room furniture. Archways leading onward;
Bathroom - 1.57m x 2.79m (5'2" x 9'2" ) - Stylish modern bathroom with tiled flooring with underfloor heating, large panelled bath with mixer taps, fully tiled walls and bespoke wall mounted vanity washbasin combined low level wc. double glazed frosted leaded UPCV window with tiled deep set window sill.
Bedroom One - 4.39m 3.38m (14'5" 11'1" ) - With steps down into this spacious double bedroom with dual aspect leaded double glazed Upvc windows with deep set window sills, wall mounted panelled radiator. With the addition of built in dressing tables and vanity storage.
Bedroom Two - 4.45m x 3.40m (14'7 x 11'2) - Double glazed leaded UPCv windows with deep set window sills, panelled radiator.
Internal hallway with uPVC window to the side elevation and stairs leading down to
Double Garage - 5.5 x 5.4 (18'0" x 17'8") - With power and light and up and over door.
Annexe - Door leading up from the courtyard into the Annexe.
Annexe Living Room - 4.75m x 2.54m (15'7 x 8'4) - Open plan into the kitchen with a feature wood burning stove set upon a raised hearth with feature tiled wall, vaulted beamed ceiling, feature stone walling and feature arch detail, three upvc windows overlooking the gardens, panelled radiator,
Annexe Kitchenette - Steps into the timber effect flooring with three uPVC leaded windows, With a range of wall drawer and base units with complimentary quartz worktop, feature beamed ceiling, shelving, void for a fridge, and inset four ring induction hob, with inset sink and mixer tap and three uPVC windows to the front elevation.
Inner Hallway - Timber door provides access into the inner hallway with door providing access into:
Shower Room - With a comprehensive suite featuring; quadrant shower unit with electric shower over, wall mounted vanity sink unit with mixer tap, low level WC. With frosted double glazed leaded window to the side elevation, towel rail and fully tiled walls and flooring.
Annexe Bedroom One - 5.51mx4.39m (18'1x14'5) - Dual access into this room via timber doors, with leaded Upvc double glazed windows, beamed vaulted ceiling large panelled radiator, built in storage accessed via timber doors, leading into the library area.
Office/ Study Room - 3.89m x 2.59m (12'9" x 8'6") - Stairs leading down off the inner hallway, with lead effect double glazed window, external uPVC part glazed door, double panel radiator, power and lighting, Karndean flooring with underfloor heating. Shelving and wall mounted cupboards and display units over. There is also private access to the office externally via a part glazed uPVC door.
Annexe Bedroom Two - 3.15m 3.10m (10'4 10'2) - Another appealing bedroom room with imposing valued beamed ceiling, double glazed leaded window to the side elevation, wall mounted radiator. leading from the bedroom down two steps into;
Annexe Bedroom Three - 3.05mx 2.79m (10'0x 9'2) - A bright space which is currently used as a craft room; inbuilt large over stair storage cupboard, leaded double glazed window overlooking the side elevation and stream area. Shelving, display & cupboard storage, wall mounted panelled radiator, another additional storage cupboard.
Store - 4.0 x 3.5 (13'1" x 11'5") -
Store - 4.0 x 3.1 (13'1" x 10'2") -
Store - 4.0 x 2.9 (13'1" x 9'6") -
Store - 4.0 x 3.0 (13'1" x 9'10") -
Stable Block - A purpose built timber framed/ clad stable block with a concrete hard-standing to the front. Three stables, tack room with outer doors and windows. Power and light connected and water. A gate from the yard provides access to the menage and a further timber gate provides access onto the additional land.
Large Outbuilding/ Additional Stables - Of timber construction with metal pillars and corrugated roof, currently being used as additional storage but were originally utilised as stables. This area does require some additional attention to reuse as a stabling.
Menage - High sought after training space for horses, this recently upgraded menage has recently had a new surface and installation of drainage, which within close proximity of the stable block and paddocks.
Outside - The property is approached via stone pillars and metal gate with timber and stone wall borders and sweeping Tarmac drive leading to the property with additional forked gravelled drive providing access to the stable yard with excellent visibility and security; the equestrian facilities include three stables of timber construction, a tack room and additional storage within a separate large outbuilding which offers a series of store rooms, which has previously been used as two large stables.
The menage adjoins the stable yard, there is also ample parking space for cars and a horsebox via a separate gravel parking area. The gardens to the front of the farmhouse offer a lawned area with raised beds, greenhouse and is planted with various mature trees and shrubs, some of which are in raised beds with feature stone walling and include ornamental ponds. The land in total equates to around 14 acres and offers paddocks, wooded areas and formal gardens, the property has fantastic scope for business use.
With greenhouse, large cabin in bottom field. The airbnb bell tent offers outdoor shower and compost loo is fully booked through the summer months providing a good income. The vendor has outline planning permission granted for four log cabins to be installed on the top field.
Directions - From the Agents Mold office, turn left at the traffic lights and proceed down Wrexham St/B5444, then turn right onto Ffordd Nercwys and proceed to the left turn as signposted for Nercwys and Eryrys, proceed for 2 miles and then turn right onto Ffordd Pentre Bach, continue along this road for 2 and a half miles and the property will be on the left as noted by the driveway gates, as signed by the agents for Sale Board.
what3words - location ///rice.refilled.factually
Brochures
Ffordd Pentre Bach, NercwysBrochure- COUNCIL TAXA payment made to your local authority in order to pay for local services like schools, libraries, and refuse collection. The amount you pay depends on the value of the property.Read more about council Tax in our glossary page.
- Ask agent
- PARKINGDetails of how and where vehicles can be parked, and any associated costs.Read more about parking in our glossary page.
- Yes
- GARDENA property has access to an outdoor space, which could be private or shared.
- Yes
- ACCESSIBILITYHow a property has been adapted to meet the needs of vulnerable or disabled individuals.Read more about accessibility in our glossary page.
- Ask agent
Ffordd Pentre Bach, Nercwys
NEAREST STATIONS
Distances are straight line measurements from the centre of the postcode- Penyffordd Station4.2 miles
- Buckley Station4.3 miles
- Hope (Clwyd) Station5.4 miles
About the agent
Our story so far...
Before Williams Estates was created, Jason Williams worked for twelve years for two different estate agents managing offices, qualifying in agency and becoming a Past President of North Wales, South Cheshire and Merseyside branch of the National Association of Estate Agents. With a wealth of knowledge & a big vision in mind, Jason leaves his employment and sells his home in order to fund the set up of his own estate agency office.
1999 - WIndustry affiliations

Notes
Staying secure when looking for property
Ensure you're up to date with our latest advice on how to avoid fraud or scams when looking for property online.
Visit our security centre to find out moreDisclaimer - Property reference 32950839. The information displayed about this property comprises a property advertisement. Rightmove.co.uk makes no warranty as to the accuracy or completeness of the advertisement or any linked or associated information, and Rightmove has no control over the content. This property advertisement does not constitute property particulars. The information is provided and maintained by Williams Estates, Mold. Please contact the selling agent or developer directly to obtain any information which may be available under the terms of The Energy Performance of Buildings (Certificates and Inspections) (England and Wales) Regulations 2007 or the Home Report if in relation to a residential property in Scotland.
*This is the average speed from the provider with the fastest broadband package available at this postcode. The average speed displayed is based on the download speeds of at least 50% of customers at peak time (8pm to 10pm). Fibre/cable services at the postcode are subject to availability and may differ between properties within a postcode. Speeds can be affected by a range of technical and environmental factors. The speed at the property may be lower than that listed above. You can check the estimated speed and confirm availability to a property prior to purchasing on the broadband provider's website. Providers may increase charges. The information is provided and maintained by Decision Technologies Limited. **This is indicative only and based on a 2-person household with multiple devices and simultaneous usage. Broadband performance is affected by multiple factors including number of occupants and devices, simultaneous usage, router range etc. For more information speak to your broadband provider.
Map data ©OpenStreetMap contributors.
