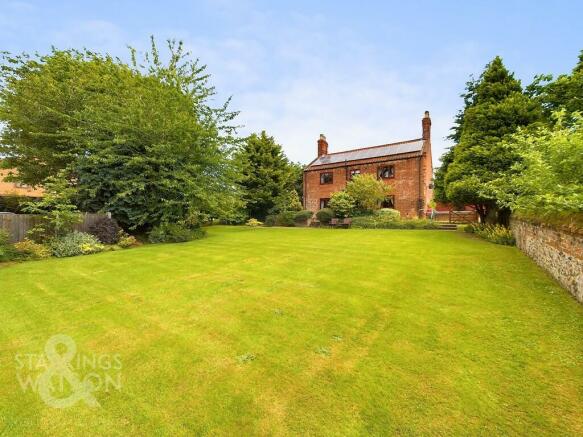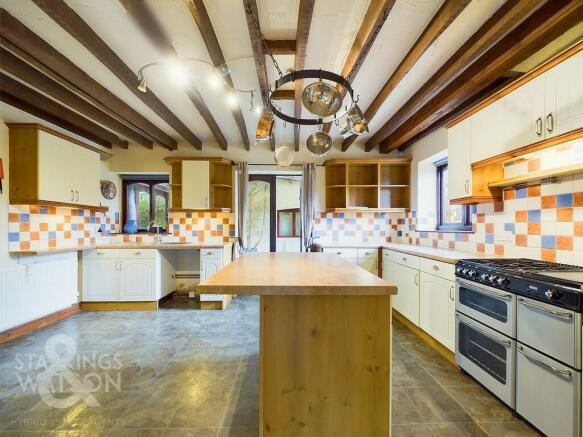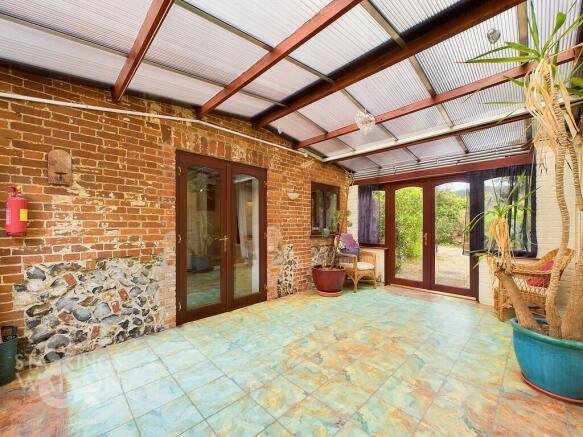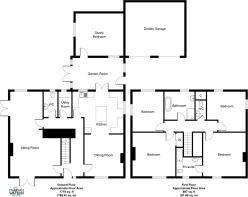
Green Lane West, Rackheath, Norwich

Letting details
- Let available date:
- Now
- Deposit:
- £2,072A deposit provides security for a landlord against damage, or unpaid rent by a tenant.Read more about deposit in our glossary page.
- Min. Tenancy:
- Ask agent How long the landlord offers to let the property for.Read more about tenancy length in our glossary page.
- Let type:
- Long term
- Furnish type:
- Unfurnished
- Council Tax:
- Ask agent
- PROPERTY TYPE
Detached
- BEDROOMS
5
- BATHROOMS
2
- SIZE
Ask agent
Key features
- Detached Cottage
- Substantial Accommodation
- Flexible Layout
- Three Reception Rooms
- Kitchen/Breakfast Room
- 4/5 Double Bedrooms
- Mature Gardens
- Double Garage
Description
LOCATION Rackheath is located some six miles from Norwich City Centre, and only a short drive from the Sprowston Park and Ride with regular bus services into the city. The property is conveniently located for access to Norwich International Airport, and the new Northern Distributor Road (NDR)/Broadland Northway which allows much improved access to the Norfolk coast and Broads area, along with the A47 and A11. Various amenities can be found within the village including schooling, public house and village store.
DIRECTIONS You may wish to use your Sat-Nav (NR13 6LT), but to help you...Leave Norwich via Sprowston Road and continue over the roundabout at the junction with the outer ring road into Wroxham Road (A1151). Continue straight over the next two roundabouts towards Wroxham, passing Sprowston Manor Hotel and Golf Club. Continue straight over the Broadland Northway Roundabout, and turn right into Green Lane West. Follow the road, where the property can be found, set back from the road, on the left hand side.
AGENTS NOTE Electricity and water supplies are paid by the tenants. The heating is provided by the landlord using a Pellet heating system. A meter is in place for correct charging, and will be payable to the landlord. Potential applicants should be aware the side and rear boundaries can be found next to an industrial park and swimming pool. A gardener is included in the monthly rental.
Approached via a long driveway, parking is provided to the front of the double garage, with a foot path to front, and access to the garden room.
Double glazed entrance door to:
RECEPTION HALL Fitted carpet, radiator x2, stairs to first floor landing with storage space below, dado rail, exposed timber beams, alarm control panel, thermostat heating control, doors to:
SITTING ROOM 27' 2" x 16' 2" Max. (8.28m x 4.93m) Feature cast iron gas fired wood burner set within brick built fire place with pamment tiled hearth, fitted carpet, radiator with decorative cover x2, double glazed French doors to front and side, double glazed window to rear, wall lighting, exposed timber beams, television point, door to reception hall.
CLOAKROOM Modern two piece suite comprising low level W.C, hand wash basin set within vanity unit with cupboards under and mixer tap over, tiled splash backs and flooring, radiator, obscure double glazed window to rear.
UTILITY ROOM 7' 7" x 4' 4" (2.31m x 1.32m) Complimentary rolled edge work surfaces with space for washing machine and tumble dryer, built-in storage cupboard, double glazed window to rear.
KITCHEN/BREAKFAST ROOM 15' 10" x 13' 2" Max. L-Shaped. (4.83m x 4.01m) Comprehensive range of fitted wall and base level units with complimentary rolled edge work surfaces, and inset one and a half bowl stainless steel sink and drainer unit with mixer tap, tiled splash backs, 'Range' style gas cooker, tiled flooring, central island with built-in breakfast bar and storage, space for 'American' style fridge freezer and dishwasher, double glazed window to side and rear, telephone point, exposed timber beams, radiator, double glazed French doors to garden room, opening to:
DINING ROOM 13' 9" x 12' 6" Max. (4.19m x 3.81m) Feature brick built inglenook fire place with pamment tiled hearth, stripped wood flooring, radiator, double glazed window to front, wall lighting, exposed timber beams, door to reception hall.
GARDEN ROOM 16' 4" x 10' 10" (4.98m x 3.3m) Of brick and timber construction with double glazed windows to side x23, double glazed door to driveway, double glazed French doors to gardens, radiator x2, tiled flooring, door to:
STUDY/BEDROOM 14' 5" x 13' 7" Max. (4.39m x 4.14m) Fitted carpet, radiator, double glazed window to side, wall lighting, telephone point, smooth ceiling.
STAIRS TO FIRST FLOOR GALLERIED LANDING Fitted carpet, dado rail, wall lighting, coved ceiling, doors to:
DOUBLE BEDROOM 13' 11" x 13' 8" Max. (4.24m x 4.17m) Fitted carpet, radiator, double glazed window to front, television and telephone points, coved ceiling, door to:
EN SUITE Modern white three piece suite comprising low level W.C, hand wash basin set within vanity unit with storage cupboard under and mixer tap, shower cubicle with twin head thermostatically controlled rainfall shower, tiled splash backs, vinyl flooring, wall lighting, radiator, double glazed window to front, shaver point, extractor fan, coved ceiling.
DOUBLE BEDROOM 12' 5" x 11' 11" Max. (3.78m x 3.63m) Fitted carpet, radiator, double glazed window to side and rear, television point, coved ceiling.
CLOAKROOM Two piece suite comprising low level W.C, wall mounted hand wash basin, radiator, built-in airing cupboard, vinyl flooring, loft access hatch.
FAMILY BATHROOM Three piece suite comprising pedestal hand wash basin, free standing rolled top bath with mixer tap, shower cubicle with thermostatically controlled shower, tiled splash backs, vinyl flooring, heated towel rail, obscure glazed window to rear, coved ceiling with recessed spot lights.
DOUBLE BEDROOM Fitted carpet, radiator, double glazed window to side and rear, television point, coved ceiling.
DOUBLE BEDROOM 14' x 13' 6" Max. (4.27m x 4.11m) Fitted carpet, radiator, double glazed window to front, brick built feature fire place, built-in triple wardrobe, coved ceiling.
OUTSIDE Mature maintained gardens wrap around the property, with a central lawn, raised patio to front leading from the sitting room, and a further patio from the side sitting room French doors and garden room. A variety of mature trees and shrubbery offer shade and screening.
DOUBLE GARAGE 19' 3" x 17' 2" (5.87m x 5.23m) Electric up and over door to front x2, storage above, power and lighting.
Brochures
Brochure- COUNCIL TAXA payment made to your local authority in order to pay for local services like schools, libraries, and refuse collection. The amount you pay depends on the value of the property.Read more about council Tax in our glossary page.
- Band: G
- PARKINGDetails of how and where vehicles can be parked, and any associated costs.Read more about parking in our glossary page.
- Garage,Off street
- GARDENA property has access to an outdoor space, which could be private or shared.
- Yes
- ACCESSIBILITYHow a property has been adapted to meet the needs of vulnerable or disabled individuals.Read more about accessibility in our glossary page.
- Ask agent
Energy performance certificate - ask agent
Green Lane West, Rackheath, Norwich
NEAREST STATIONS
Distances are straight line measurements from the centre of the postcode- Salhouse Station0.8 miles
- Hoveton & Wroxham Station3.3 miles
- Brundall Gardens Station4.0 miles
About the agent
Starkings & Watson are Norfolk & Suffolk's largest Hybrid Estate Agent, known both for our expertise and for doing things a little differently. We like putting people and their families first, creating unrivalled customer experiences, and offering a highly personalised service.
By having a Centralised Hub just outside Norwich, and Hyper local offices in Brundall, Bungay, Costessey, Diss, Poringland and Wymondham, we are able to mix both traditiona
Notes
Staying secure when looking for property
Ensure you're up to date with our latest advice on how to avoid fraud or scams when looking for property online.
Visit our security centre to find out moreDisclaimer - Property reference 102623000445. The information displayed about this property comprises a property advertisement. Rightmove.co.uk makes no warranty as to the accuracy or completeness of the advertisement or any linked or associated information, and Rightmove has no control over the content. This property advertisement does not constitute property particulars. The information is provided and maintained by Starkings & Watson, Norfolk & Suffolk. Please contact the selling agent or developer directly to obtain any information which may be available under the terms of The Energy Performance of Buildings (Certificates and Inspections) (England and Wales) Regulations 2007 or the Home Report if in relation to a residential property in Scotland.
*This is the average speed from the provider with the fastest broadband package available at this postcode. The average speed displayed is based on the download speeds of at least 50% of customers at peak time (8pm to 10pm). Fibre/cable services at the postcode are subject to availability and may differ between properties within a postcode. Speeds can be affected by a range of technical and environmental factors. The speed at the property may be lower than that listed above. You can check the estimated speed and confirm availability to a property prior to purchasing on the broadband provider's website. Providers may increase charges. The information is provided and maintained by Decision Technologies Limited. **This is indicative only and based on a 2-person household with multiple devices and simultaneous usage. Broadband performance is affected by multiple factors including number of occupants and devices, simultaneous usage, router range etc. For more information speak to your broadband provider.
Map data ©OpenStreetMap contributors.





