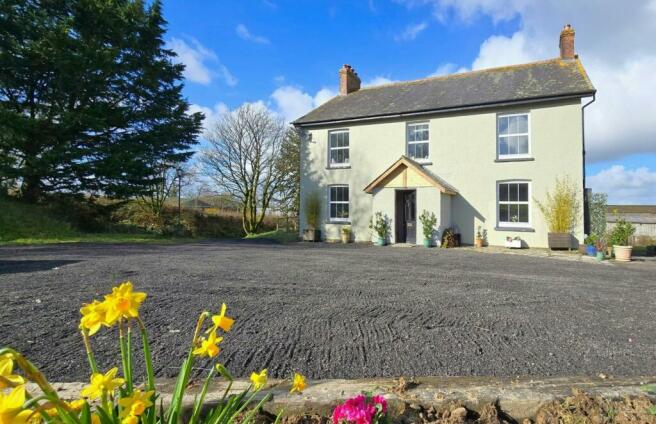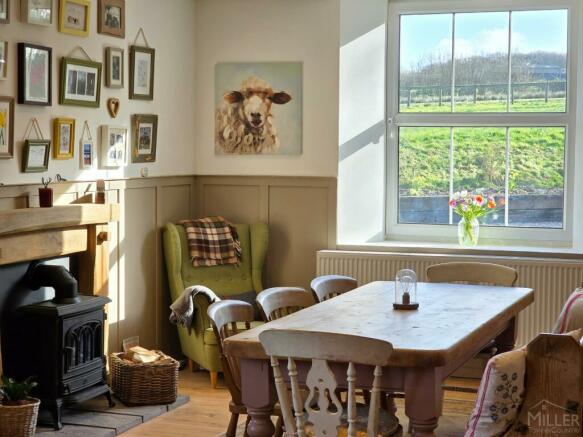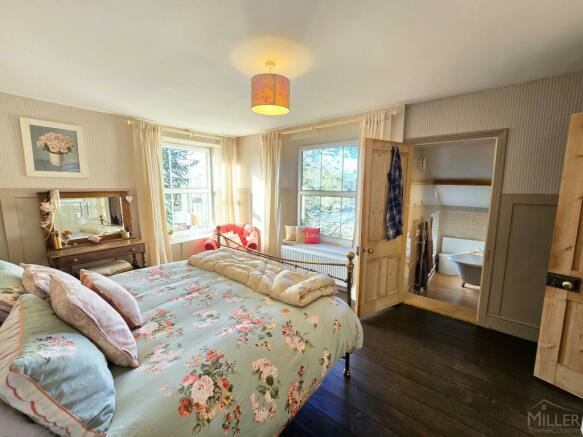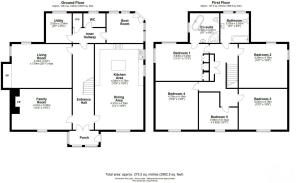
Northlew, Okehampton, Devon

- PROPERTY TYPE
Detached
- BEDROOMS
5
- BATHROOMS
2
- SIZE
Ask agent
- TENUREDescribes how you own a property. There are different types of tenure - freehold, leasehold, and commonhold.Read more about tenure in our glossary page.
Freehold
Key features
- Tastefully Renovated 5 Bedroom Farmhouse
- High Ceilings and Spacious Rooms Throughout
- Stylish Dual Aspect Kitchen / Diner
- Two Lounges with Woodburners
- Large Barn with Potential for Conversion Subject to PP
- Approximately 6.8 Acres in Total
- Rural Location with No Passing Traffic
Description
The picturesque village of Northlew with its village square and thatched cottages is just over 1 mile from the property, and it has a well-regarded pub, primary school, church and shop. The bustling former market town of Okehampton is just over 8 miles distant. Okehampton sits on the Northern fringe of Dartmoor National Park with easy access to the A30 Corridor and the nearby city of Exeter which is approximately 25 to 30 minutes’ drive away. There is also a rail link to Exeter and from there one can access the main Penzance to Paddington line.
Dating back to the early 1900s, this unlisted property has been sympathetically renovated to retain many original features while still permitting the enjoyment of all the benefits of modern living within this truly unique and beautiful home. The spacious rooms with their high ceilings and oversized windows throughout are particular features. The home is entered through a large porch that opens to a grand hallway with staircase leading to the first floor. Off the hallway is the fantastic open plan kitchen / diner with modern units and plenty of space to feed a large family or entertain guests. On the opposite side of the hallway are a lounge with woodburner and a separate living room with impressive inglenook and woodburner. Also on the ground floor are a recently fitted utility room with tons of room for the family laundry, a cloak room and a boot room that provides a practical transition between outdoors and indoors. Upstairs are four large double bedrooms and a fifth double bedroom. The main bedroom is dual aspect and has an en-suite bathroom with clawfoot bathtub and separate shower, and off the landing is a large family bathroom.
The property is at the end of a country lane and is accessed via a private gravel drive leading to a parking area with space for 6+ cars. There are lovely wraparound gardens mostly laid to lawn and on the side of the house is a gorgeous monkey puzzle tree. The property enjoys panoramic views and both Dartmoor and Exmoor are visible on a clear day.
Adjacent to the house is a small outbuilding housing the borehole, and just beyond is a large agricultural barn with two 12 ft x 12 ft stables, a pony stable and extensive unused space. Of the approximately 6.8 acres of land, nearly 6 acres is gently sloping pasture and is currently used for grazing horses. The pasture would make an ideal equestrian facilty with the addition of a sand school, and bridleways and country lanes offer enviable hacking out opportunities.
GROUND FLOOR
PORCH
2.89m x 1.4m
ENTRANCE HALL
8.22m x 2.08m
KITCHEN AREA
4.77m x 4.06m
DINING AREA
4.77m x 4.26m
LIVING ROOM
6.78m x 5.46m
FAMILY ROOM
5.91m x 4.01m
INNER HALL
3.17m x 1.55m
CLOAKROOM
2.18m x 1.35m
UTILITY
2.92m x 2.54m
BOOT ROOM
3.63m x 2.92m
FIRST FLOOR
BEDROOM 1
5.25m x 3.63m
EN SUITE
2.92m x 2.89m
BEDROOM 2
4.77m x 4.29m
BEDROOM 3
4.77m x 4.04m
BEDROOM 4
4.7m x 4.09m
BEDROOM 5
3.91m x 3.65m
(Max)
BATHROOM
2.72m x 2.97m
Brochures
Property BrochureEnergy performance certificate - ask agent
Council TaxA payment made to your local authority in order to pay for local services like schools, libraries, and refuse collection. The amount you pay depends on the value of the property.Read more about council tax in our glossary page.
Band: D
Northlew, Okehampton, Devon
NEAREST STATIONS
Distances are straight line measurements from the centre of the postcode- Okehampton Station6.8 miles
About the agent
Miller Town & Country, Okehampton
Miller Town & Country, 2 Jacobs Pool House, 11 West Street, Okehampton, Devon, EX20 1HQ

Welcome to Miller Town & Country Okehampton
A family run independent firm with three generations of experience and an office set in the historic town of Okehampton, situated on the northern side of Dartmoor making a suitable base for exploring the beautiful surrounding countryside and Dartmoor scenery with many nearby pretty villages and the spectacular North Devon coast.
We are passionate about providing a personal service and take pride and care in the pursuit of a home for you.
Notes
Staying secure when looking for property
Ensure you're up to date with our latest advice on how to avoid fraud or scams when looking for property online.
Visit our security centre to find out moreDisclaimer - Property reference MOC-59580733. The information displayed about this property comprises a property advertisement. Rightmove.co.uk makes no warranty as to the accuracy or completeness of the advertisement or any linked or associated information, and Rightmove has no control over the content. This property advertisement does not constitute property particulars. The information is provided and maintained by Miller Town & Country, Okehampton. Please contact the selling agent or developer directly to obtain any information which may be available under the terms of The Energy Performance of Buildings (Certificates and Inspections) (England and Wales) Regulations 2007 or the Home Report if in relation to a residential property in Scotland.
*This is the average speed from the provider with the fastest broadband package available at this postcode. The average speed displayed is based on the download speeds of at least 50% of customers at peak time (8pm to 10pm). Fibre/cable services at the postcode are subject to availability and may differ between properties within a postcode. Speeds can be affected by a range of technical and environmental factors. The speed at the property may be lower than that listed above. You can check the estimated speed and confirm availability to a property prior to purchasing on the broadband provider's website. Providers may increase charges. The information is provided and maintained by Decision Technologies Limited. **This is indicative only and based on a 2-person household with multiple devices and simultaneous usage. Broadband performance is affected by multiple factors including number of occupants and devices, simultaneous usage, router range etc. For more information speak to your broadband provider.
Map data ©OpenStreetMap contributors.





