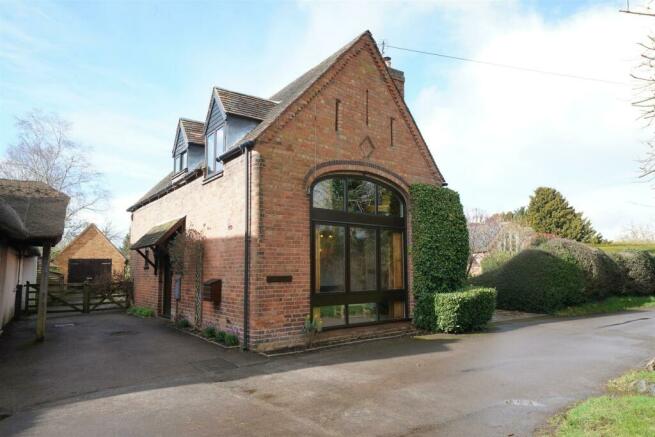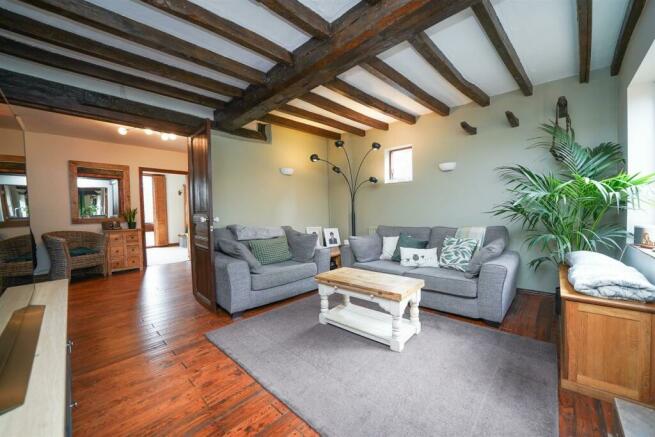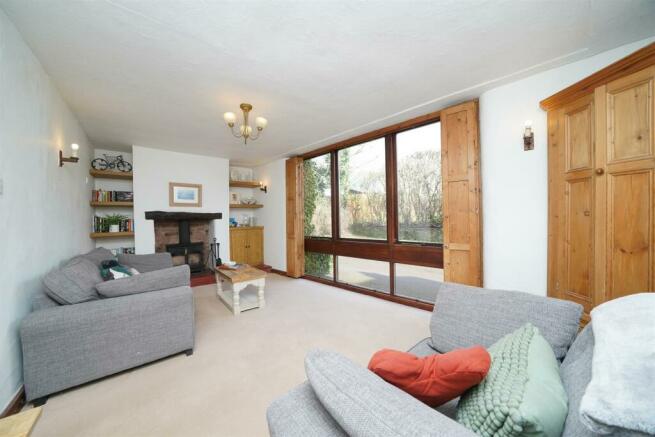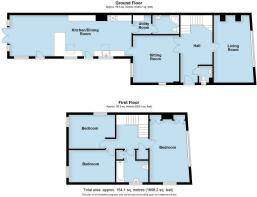School Lane, Hunningham
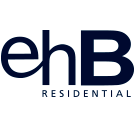
- PROPERTY TYPE
Barn Conversion
- BEDROOMS
3
- SIZE
1,659 sq ft
154 sq m
- TENUREDescribes how you own a property. There are different types of tenure - freehold, leasehold, and commonhold.Read more about tenure in our glossary page.
Freehold
Description
Hunningham - is an idyllic rural village set in the heart of the beautiful Warwickshire countryside being conveniently situated within easy reach of the town centre some 6 miles distant and also convenient for a number of other work centres including Warwick, Rugby, Coventry and Southam. This charming village comprises many fine period dwellings and a limited range of local amenities including a well known public house with other facilities and amenities available in nearby Long Itchington and Cubbington. This village has consistently proved to be exceptionally popular.
ehB Residential are pleased to offer The Barn, School Lane, Hunningham which is an outstanding opportunity to acquire a detached barn conversion of considerable character, which has been subject to much improvement by the present owners including the creation of an impressive open plan living/kitchen arrangement of note. The property successfully retains much of its original character with a wealth of exposed timber work throughout the property, and provides well proportioned three bedroomed, gas centrally heated, family sized accommodation which includes a refitted living/kitchen including range oven and separate utility room of note.
The property is pleasantly situated within Hunningham Village with pleasant established gardens and with adjoining open fields with open views, and has been maintained by the present owners to an excellent standard throughout. The agents consider internal inspection to be highly recommended.
In detail the accommodation comprises:-
Entrance Hall - With timber panelled entrance door, double radiator, engineered wood flooring, staircase off with balustrade with understair cupboard.
Cloakroom/Wc - With low flush WC, pedestal basin, mixer tap, tiled splashback, similar flooring and radiator.
Living Room - 5.79m x 3.35m (19' x 11') - With sealed unit double glazed picture window fitted to the original barn doors aperture with timber shutters, fireplace feature with quarry tiled hearth, wood burner, flanked by alcoves with fitted shelves and cupboards, wall light points, double radiator.
Sitting Room - 3.96m x 4.04m (13' x 13'3") - With similar engineered wood flooring, double radiator, beamed and raftered ceiling, wall light points, windows to two aspects.
Open Plan Living/Kitchen - 10.59m x 3.66m (34'9" x 12') - With pitched ceiling incorporating exposed roof trusses and purlin feature, downlighters, two stable-type doors, tiled floor and timber floor to dining area, two cast iron period style radiators, wood burner with hearth. Extensive range of base cupboard and drawer units with solid timber work surfaces, Belfast sink unit with mixer tap, further range of base cupboard and drawer units with similar surfaces and adjoining breakfast bar, Classic 100 five ring range with extractor hood over, built-in dishwasher and fridge, twin French doors overlooking rear garden.
Utility Room - 1.60m x 1.52m (5'3" x 5') - With plumbing for automatic washing machine, being tiled with tiled floor, freezer space, Vaillant gas fired central heating boiler and programmer.
Shower Room/Wc - 2.36m x 1.63m (7'9" x 5'4") - With quadrant tiled shower cubicle, integrated shower unit, pedestal basin, low flush WC, downlighters, tiled floor and walls, extractor fan, heated towel rail.
Stairs And Galleried Landing - With balustrade, exposed roof timbers and purlins, radiator, linen cupboard and access to roof space.
Bedroom - 5.33m x 3.00m (17'6" x 9'10") - With windows to two aspects including unique window feature, exposed roof truss and purlins, two double built-in wardrobes with hanging rail, shelves.
Bathroom/Wc - 2.69m x 2.74m (8'10" x 9') - Refitted with white suite comprising panelled bath, vanity unit incorporating wash hand basin with mixer tap, low flush WC, radiator, exposed roof timbers and purlins, integrated shower unit and screen, linen cupboard, downlighters, radiator.
Bedroom - 4.11m x 2.82m (13'6" x 9'3") - With exposed purlins and roof timbers, window, radiator.
Bedroom - 2.97m x 3.96m (9'9" x 13') - With double radiator, windows to two aspects, exposed roof timbers and purlins.
Outside (Front) - The property occupies a pleasant position in the heart of this popular village, with tarmac drive providing ample off road car parking with gates leading to further drive area, log store...
Detached Garage - 5.72m x 3.35m (18'9" x 11') - Being brick-built with electric, light, power point, mezzanine storage facility and personal door.
Outside (Rear) - Landscaped rear garden with extensive paved patio, flanked by raised walled flower beds, extensive shaped lawn adjoining open fields with views over open countryside.
Tenure - The property is understood to be freehold although we have not inspected the relevant documentation to confirm this.
Services - All mains services are understood to be connected to the property including gas. NB We have not tested the central heating, domestic hot water system, kitchen appliances or other services and whilst believing them to be in satisfactory working order we cannot give any warranties in these respects. Interested parties are invited to make their own enquiries.
Council Tax - Council Tax Band F.
Location - The Barn
School Lane
Hunningham
CV33 9DS
Brochures
School Lane, HunninghamBrochureCouncil TaxA payment made to your local authority in order to pay for local services like schools, libraries, and refuse collection. The amount you pay depends on the value of the property.Read more about council tax in our glossary page.
Band: F
School Lane, Hunningham
NEAREST STATIONS
Distances are straight line measurements from the centre of the postcode- Leamington Spa Station3.9 miles
- Warwick Station5.7 miles
- Kenilworth Station5.6 miles
About the agent
Warwick and Leamington Spa's Leading Premier Independent Estate Agent
Your Property - Our Business
ehB - Serving Leamington Spa and Warwick for over 25 years
We have been an established name in the Warwickshire area for over 25 years now and in that time we have helped thousands of people buy, sell and rent all sorts of properties in all price sectors.
We've found the perfect homes for first time buyers, growing families and retirees and fantastic flats for tenants. We
Industry affiliations



Notes
Staying secure when looking for property
Ensure you're up to date with our latest advice on how to avoid fraud or scams when looking for property online.
Visit our security centre to find out moreDisclaimer - Property reference 32948834. The information displayed about this property comprises a property advertisement. Rightmove.co.uk makes no warranty as to the accuracy or completeness of the advertisement or any linked or associated information, and Rightmove has no control over the content. This property advertisement does not constitute property particulars. The information is provided and maintained by ehB Residential, Leamington Spa. Please contact the selling agent or developer directly to obtain any information which may be available under the terms of The Energy Performance of Buildings (Certificates and Inspections) (England and Wales) Regulations 2007 or the Home Report if in relation to a residential property in Scotland.
*This is the average speed from the provider with the fastest broadband package available at this postcode. The average speed displayed is based on the download speeds of at least 50% of customers at peak time (8pm to 10pm). Fibre/cable services at the postcode are subject to availability and may differ between properties within a postcode. Speeds can be affected by a range of technical and environmental factors. The speed at the property may be lower than that listed above. You can check the estimated speed and confirm availability to a property prior to purchasing on the broadband provider's website. Providers may increase charges. The information is provided and maintained by Decision Technologies Limited. **This is indicative only and based on a 2-person household with multiple devices and simultaneous usage. Broadband performance is affected by multiple factors including number of occupants and devices, simultaneous usage, router range etc. For more information speak to your broadband provider.
Map data ©OpenStreetMap contributors.
