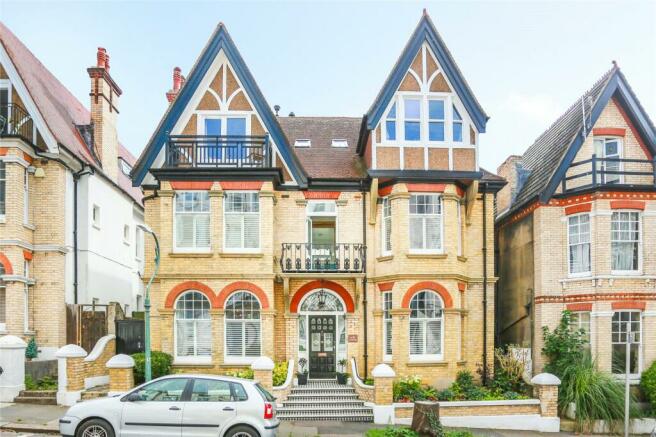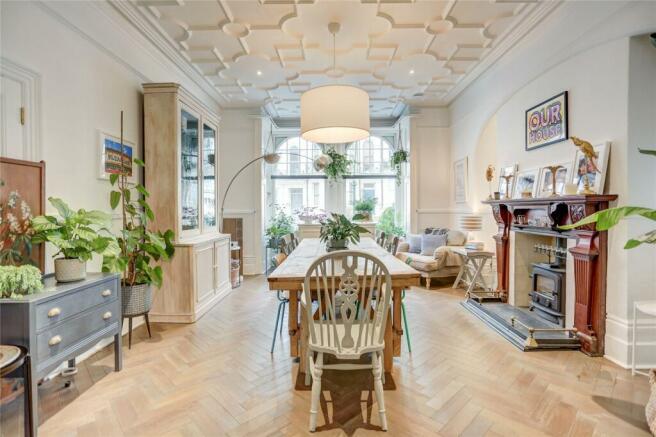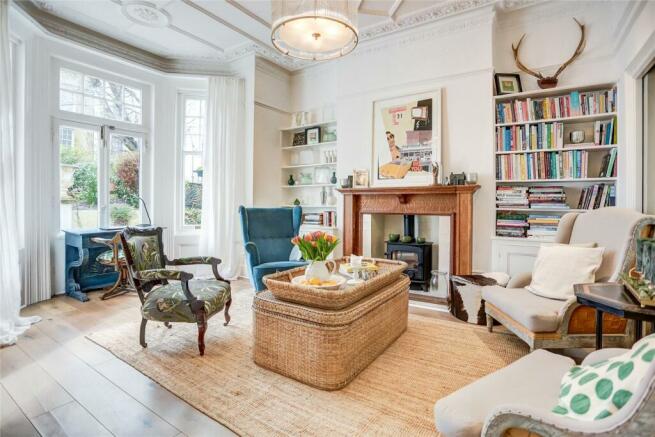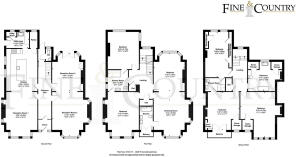Cambridge Road, Hove, East Sussex, BN3

- PROPERTY TYPE
Detached
- BEDROOMS
6
- BATHROOMS
5
- SIZE
4,020 sq ft
373 sq m
- TENUREDescribes how you own a property. There are different types of tenure - freehold, leasehold, and commonhold.Read more about tenure in our glossary page.
Ask agent
Key features
- DETACHED EDWARDIAN VICARAGE (1905)
- EXQUISITELY PRESENTED
- UNDERFLOOR HEATING THROUGHOUT
- HEAT RECOVERY VENTILATION SYSTEM
- DOUBLE GLAZED WITH PILKINGTON K THOUGHOUT SOLID OAK CONTEMPORARY KITCHEN
- SEPARATE UTILITY, SEPARATE PANTRY
- MASTER SUITE WITH DRESSING ROOM
Description
In brief
This double fronted detached home in central Hove is reassuringly elegant, refurbished and restored to a very high standard for modern living; new solid and engineered oak flooring throughout, every floor is acoustic/thermal insulated, enjoys underfloor heating with separate controls for each room, heat recovery ventilation system, Pilkington K double glazed throughout, all rooms are generously proportioned with high ceilings and large windows for optimal natural light while original features of architraves, decorative ceiling cornices and numerous period fireplaces ooze this home’s historic past.
Cool tones compliment the refined welcoming décor of this considerable family home. Arranged over three floors, the property briefly consists of a sizable double reception room, an immaculately presented kitchen with an adjoining dining room, an additional utility cupboard, pantry and ground floor w/c. Upstairs, there are six double bedrooms and four bathrooms including a luxurious master suite with dressing room.
Ground floor
Cambridge Road offers an impressive approach, a yellow porcelain asymmetric façade is enhanced by colourful accents; red brick arches juxtapose brilliant white sash windows with a brass ironmongery balcony posing as the central focal point. Set on a surprisingly quiet road in Brighton's highly sought-after Brunswick Town Conservation area, a timeless black and white tiled stairway sits in front of this striking period home.
This is a beautiful example of contemporary living in a period property.
On entering the property, a wonderfully embellished porch with intricate stained-glass windows and ornate cornicing welcomes you into this striking abode. An excellently preserved hallway with exquisite powder blue tiling runs through the centre of the property providing access to all ground floor rooms. To the front is a delightfully presented double reception room, crisp ivory walls catch the eye and compliment the vast array of period characteristics; a distinctive canted bay window pours light into the room accentuating the space with a whitewashed fireplace posing as a focus. The rear reception room offers an additional relaxed seating area with an enviable gas fire stove and double patio doors which open out to the garden; making for an ideal spot to relax no matter the season.
Across the hallway is the substantial kitchen and dining room, a set of sliding doors opens up the two rooms allowing light to flood through this fulsome space. An additional gas stove is located in the dining room; perfect when entertaining during the winter months. The kitchen is positioned at the rear, with attractive solid oak, hand painted shaker-style units in matching powder blue with natural wooden worktops. A central island unit with solid marble top doubles up as an informal breakfasting area. The kitchen has the benefit of a deep bowled butler sink, ample counter top space and mounted wall and under counter cupboards as well as a range of clever shelving storage options. A convenient pantry and utility room lead off the kitchen. Handy under stair storage cupboards are accessible from the hallway as is usefully positioned ground floor cloak room.
Upstairs
The staircase runs up from the entrance hall and gives access to all first-floor rooms from the landing. There are three double bedrooms on the first floor with the main suite encompassing the entire south side of the building replicating the layout of the ground floor double reception room. Decorated in crisp white, the main bedroom has the benefit of two canted bay windows at either side, as well as a variety of period characteristics including two small, gorgeous leaded windows on either side of the feature fireplace. A luxurious dressing room with bespoke fitted wardrobes follows on to a large en-suite bathroom with double doors, equipped with plantation shutters for privacy, that open out onto a private balcony. The two double bedrooms on this floor share access to a beautifully-presented Jack and Jill shower-room.
On the second floor there are a further three excellently-sized double bedrooms, each with ample built-in storage space. The front bedroom on the north side has the added benefit of a private balcony. Two of the bedrooms share a Jack and Jill shower room with an additional stylish family positioned across the landing.
Outside
A charming paved multi-level garden provides a quiet and private outdoor space. A variety of mature shrubs and plants adorn the perimeter of the garden, with several relaxed sitting areas offering plenty of room for entertaining and al fresco dining.
In the Local Area
Located in the very heart of Brighton close to both Norfolk and Brunswick Squares, the seafront and St Ann’s Well Gardens are only a short walk away.
When it comes to shops, bars and restaurants there’s no shortage of choice as the amenities of Western Road, Church Road and Brighton City centre are all close at hand.
Local schools include Brunswick Primary School and the private Brighton and Hove High School, while Brighton Hove and Sussex Sixth Form College is within easy reach.
Plenty of bus services provide access to all parts of the city as well as nearby outlying villages and both Hove and Brighton train stations
EPC rating - E
Council Tax – F
Mobile Phone Coverage – Prospective buyers should check the Ofcom Checker website
Broadband – Prospective buyers should confirm by checking the Ofcom Checker website
Planning Permissions – Please check the local authority website for any planning permissions that may affect this property or properties close by.
Brochures
Particulars- COUNCIL TAXA payment made to your local authority in order to pay for local services like schools, libraries, and refuse collection. The amount you pay depends on the value of the property.Read more about council Tax in our glossary page.
- Band: F
- PARKINGDetails of how and where vehicles can be parked, and any associated costs.Read more about parking in our glossary page.
- Ask agent
- GARDENA property has access to an outdoor space, which could be private or shared.
- Yes
- ACCESSIBILITYHow a property has been adapted to meet the needs of vulnerable or disabled individuals.Read more about accessibility in our glossary page.
- Ask agent
Cambridge Road, Hove, East Sussex, BN3
NEAREST STATIONS
Distances are straight line measurements from the centre of the postcode- Brighton Station0.7 miles
- Hove Station0.9 miles
- London Road (Brighton) Station1.1 miles
About the agent
At Fine & Country, we offer a refreshing approach to selling exclusive homes, combining individual flair and attention to detail with the expertise of local estate agents to create a strong international network, with powerful marketing capabilities.
Moving home is one of the most important decisions you will make; your home is both a financial and emotional investment. We understand that it's the little things ' without a price tag ' that make a house a home, and this makes us a valuab
Notes
Staying secure when looking for property
Ensure you're up to date with our latest advice on how to avoid fraud or scams when looking for property online.
Visit our security centre to find out moreDisclaimer - Property reference FAC230206. The information displayed about this property comprises a property advertisement. Rightmove.co.uk makes no warranty as to the accuracy or completeness of the advertisement or any linked or associated information, and Rightmove has no control over the content. This property advertisement does not constitute property particulars. The information is provided and maintained by Fine & Country, Hove. Please contact the selling agent or developer directly to obtain any information which may be available under the terms of The Energy Performance of Buildings (Certificates and Inspections) (England and Wales) Regulations 2007 or the Home Report if in relation to a residential property in Scotland.
*This is the average speed from the provider with the fastest broadband package available at this postcode. The average speed displayed is based on the download speeds of at least 50% of customers at peak time (8pm to 10pm). Fibre/cable services at the postcode are subject to availability and may differ between properties within a postcode. Speeds can be affected by a range of technical and environmental factors. The speed at the property may be lower than that listed above. You can check the estimated speed and confirm availability to a property prior to purchasing on the broadband provider's website. Providers may increase charges. The information is provided and maintained by Decision Technologies Limited. **This is indicative only and based on a 2-person household with multiple devices and simultaneous usage. Broadband performance is affected by multiple factors including number of occupants and devices, simultaneous usage, router range etc. For more information speak to your broadband provider.
Map data ©OpenStreetMap contributors.




