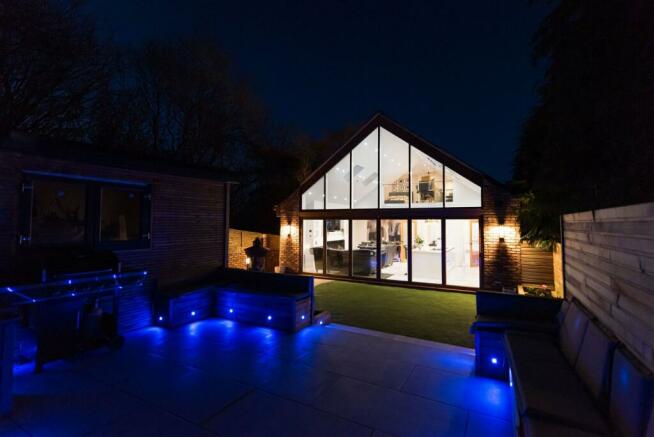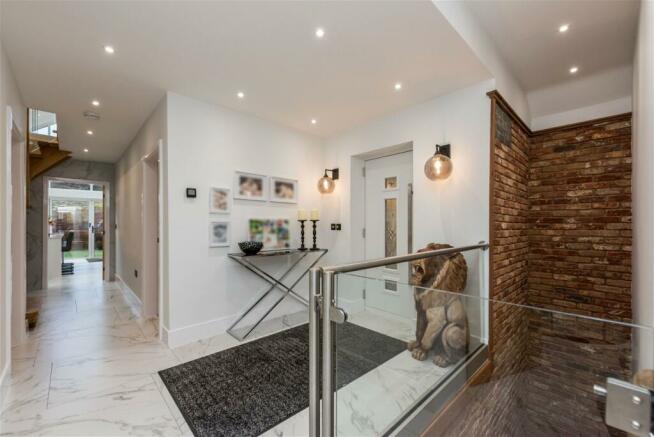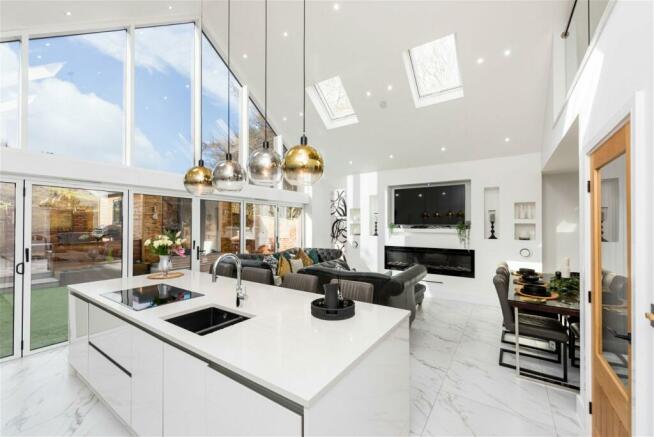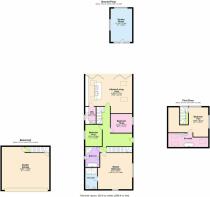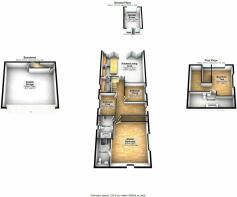Rawnsley Road, Hednesford

- PROPERTY TYPE
Detached
- BEDROOMS
4
- BATHROOMS
3
- SIZE
2,799 sq ft
260 sq m
- TENUREDescribes how you own a property. There are different types of tenure - freehold, leasehold, and commonhold.Read more about tenure in our glossary page.
Freehold
Key features
- REF: JC0739
- 2,799sqft Of Living Space
- Detached Property With Floor To Ceiling Glass Wall
- Four Bedrooms & Three Bathrooms
- Rolling Countryside Views
- Potential To Extend Plot Even Further By Purchasing Land Next Door
- Professional Video Tour
- 360 Degree Virtual Tour
- Council Tax Band E
- EPC Rating C
Description
REF: JC0739 - Four years ago, the sellers of this truly unique property had a dream to create their perfect home. They set out and bought some land to turn that dream into a reality. No expense was spared, and every last detail was meticulously planned out. A creation that truly came from the bottom of their hearts.
This home really does have that wow factor. As you sit looking over the rolling hills out of the floor to ceiling glass wall it’s clear to see why this house was built the way it has been. If you love to entertain or want something so unique and so special that can’t wait to return home every day then you really won’t find a better property. This home is built for those with style, with elegance and with a love for the finer things.
Coming home to the grass garden the approach sets the tone for what the rest of the property is about to have you experience. Set back from the road, a long private conifer driveway leads to an electric gated entrance with a double garage with exposed farmhouse brick. At night when fully lit up this approach really comes alive!
The garage with air conditioning could easily be transformed further. Picture a cinema room or man cave nestled away from the rest of the property or even a state-of-the-art gym.
The farmhouse brick continues up the staircase of the garage as we are met by the marble tiles that flow throughout creating a light, modern, spacious and clean feel.
The real showstopper of this property though is of course the stunning open plan living/kitchen. Floor to ceiling glass with rolling hills behind create a private retreat but also giving you that sense of calm with views of deer, foxes and plenty of other wildlife which often frequent the countryside behind.
The kitchen area has fully integrated appliances with three ovens, the tap is both cold filtered and supplies instant boiling water eradicating the need for a kettle and the hob sits beautifully in pride of place in the large chef’s island.
Just off of the kitchen is where you will find the separate utility and there is underfloor heating and air conditioning throughout the property.
As a side note, with 2799sqft of living space you will be pleasantly surprised at just how low the running bills for this property actually are.
The master bedroom is pure luxury. A pitched ceiling creating a real sense of grandeur but also spacious enough to create a walk-in wardrobe or an additional mezzanine floor an idea the current sellers did toy with, creating a separate seating area away from the rest of the property. The en-suite much like the master bedroom continues this trend, and the walk-in shower really is to die for.
A beautiful oak, handcrafted staircase leads up to the second bedroom that really makes the most of the views to the rear of the property. This bedroom also benefits from having an en-suite.
There are also two further bedrooms and each of the four bedrooms emit views of the surrounding trees.
The family bathroom has been finished to a very high standard and benefits from a free-standing bath and an enclosed shower.
Folding back the doors from the main living area to the garden you’ll find a landscaped low maintenance rear garden. Dual patio areas, Astro turf lawn, raised flowered beds and built in seating make this a true escape. The additional summerhouse offers even more potential. One thing that was paramount when building this stunning family home was privacy and the continuation of the farmhouse brick walls around the perimeter is the perfect finish.
As an added bonus It is worth noting that the land next door could also be purchased from the neighbour to enhance this plot even more.
Commuting wise The Old Grass Garden sits approximately just an 8-minute drive from Cannock and the McArthurGlen designer outlet, 17 minutes from Lichfield, 27 minutes from Tamworth and Ventura Park, 33 minutes from Wolverhampton, and approximately a 35-minute drive from Birmingham.
Ground Floor
Kitchen/Living Area – 7.27m (23’10”) x 5.90m (19’4”)
Utility Room – 2.69m (8’10”) x 1.63m (5’4”)
Master Bedroom – 5.61m (18’5”) x 5.31m (17’5”)
En-Suite
Bedroom Three – 3.37m (11’1”) x 2.91m (9’7”)
Bedroom Four – 3.37m (11’1”) x 2.59m (8’6”)
Bathroom
First Floor
Bedroom Two – 6.21m (20’4”) x 2.00m (6’7”)
En-Suite
Basement Level
Double Garage – 7.38m (24’3”) x 2.00m (6’7”)
- COUNCIL TAXA payment made to your local authority in order to pay for local services like schools, libraries, and refuse collection. The amount you pay depends on the value of the property.Read more about council Tax in our glossary page.
- Band: E
- PARKINGDetails of how and where vehicles can be parked, and any associated costs.Read more about parking in our glossary page.
- Garage
- GARDENA property has access to an outdoor space, which could be private or shared.
- Yes
- ACCESSIBILITYHow a property has been adapted to meet the needs of vulnerable or disabled individuals.Read more about accessibility in our glossary page.
- No wheelchair access
Rawnsley Road, Hednesford
NEAREST STATIONS
Distances are straight line measurements from the centre of the postcode- Hednesford Station1.2 miles
- Cannock Station2.6 miles
- Rugeley Town Station3.4 miles
About the agent
eXp UK are the newest estate agency business, powering individual agents around the UK to provide a personal service and experience to help get you moved.
Here are the top 7 things you need to know when moving home:
Get your house valued by 3 different agents before you put it on the market
Don't pick the agent that values it the highest, without evidence of other properties sold in the same area
It's always best to put your house on the market before you find a proper
Notes
Staying secure when looking for property
Ensure you're up to date with our latest advice on how to avoid fraud or scams when looking for property online.
Visit our security centre to find out moreDisclaimer - Property reference S876771. The information displayed about this property comprises a property advertisement. Rightmove.co.uk makes no warranty as to the accuracy or completeness of the advertisement or any linked or associated information, and Rightmove has no control over the content. This property advertisement does not constitute property particulars. The information is provided and maintained by eXp UK, West Midlands. Please contact the selling agent or developer directly to obtain any information which may be available under the terms of The Energy Performance of Buildings (Certificates and Inspections) (England and Wales) Regulations 2007 or the Home Report if in relation to a residential property in Scotland.
*This is the average speed from the provider with the fastest broadband package available at this postcode. The average speed displayed is based on the download speeds of at least 50% of customers at peak time (8pm to 10pm). Fibre/cable services at the postcode are subject to availability and may differ between properties within a postcode. Speeds can be affected by a range of technical and environmental factors. The speed at the property may be lower than that listed above. You can check the estimated speed and confirm availability to a property prior to purchasing on the broadband provider's website. Providers may increase charges. The information is provided and maintained by Decision Technologies Limited. **This is indicative only and based on a 2-person household with multiple devices and simultaneous usage. Broadband performance is affected by multiple factors including number of occupants and devices, simultaneous usage, router range etc. For more information speak to your broadband provider.
Map data ©OpenStreetMap contributors.
