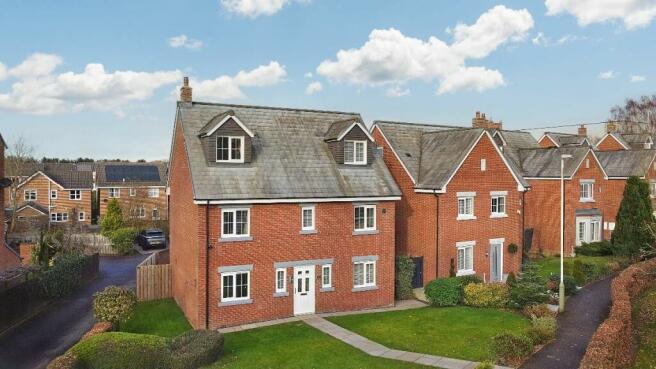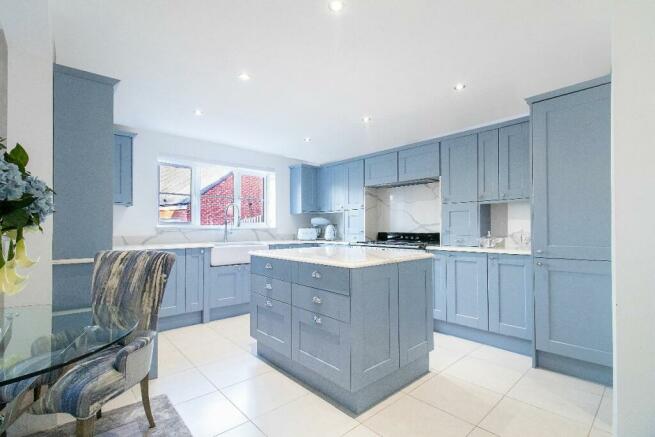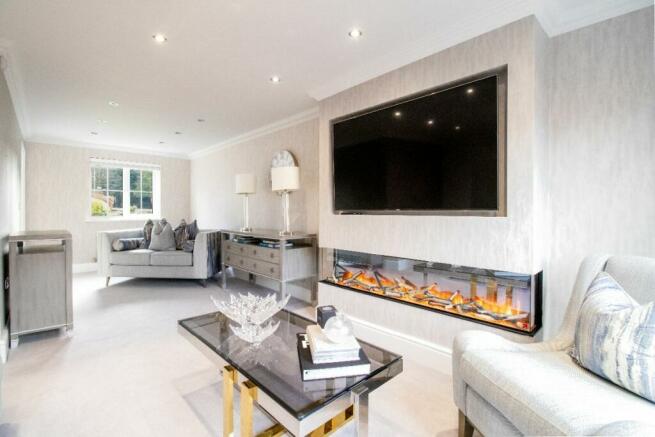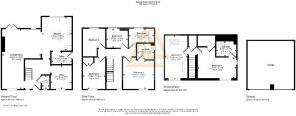
Tower Grange, Darlington, DL3

- PROPERTY TYPE
Detached
- BEDROOMS
6
- BATHROOMS
3
- SIZE
1,615 sq ft
150 sq m
- TENUREDescribes how you own a property. There are different types of tenure - freehold, leasehold, and commonhold.Read more about tenure in our glossary page.
Ask agent
Key features
- Beautiful family home
- Exceptional quality of finish
- Detached double garage
- Close to shops and amenities
- Ensuite showers
- Generous proportions
- Modern Neutral Decor
- Off street parking for several cars
- Beautiful high quality kitchen with island unit
- Quiet road in desirable location
Description
Upon entering, you are met with a spacious and inviting ambiance, highlighted by two elegantly appointed ground-floor reception rooms, perfect for both formal and informal gatherings. The heart of the home is the open-plan kitchen/diner, equipped with state-of-the-art appliances and finishes, providing an ideal setting for culinary exploration and entertainment.
The first floor is home to four generously sized bedrooms, one of which boasts a private en suite, offering a sanctuary of tranquility and privacy. The family bathroom is finished to an exceptional standard, ensuring comfort and style; a testament to the home's unwavering commitment to luxury, completes this chapter.
The top floor reveals an additional two bedrooms, one with its own en suite, affording breathtaking views and an abundance of natural light.
The outside is equally impressive, featuring beautiful front and rear gardens, a double garage, and private parking for several vehicles. The quality of the finish throughout is second to none, catering to those who demand excellence in every aspect of their living environment. This is a home that not only provides a backdrop to life's most cherished moments but enhances them with its intrinsic beauty and quality.
Located in the peaceful north of Darlington, Tower Grange is ideally situated for families and professionals alike. The local area is rich in amenities, including top-rated schools, leisure facilities, and extensive transport links, ensuring a lifestyle of convenience and quality.
This property is not just a home; it's a statement of exquisite taste and a testament to superior craftsmanship and we would urge early viewing to avoid disappointment.
Council Tax Band: F (Darlington Borough Council)
Entrance hall
Composite, partially glazed door leading from front garden,
Double glazed window to front,
Central heating radiator,
Wall panelling,
Ceramic tile flooring,
Inset spot lights,
Stairs to first floor,
Cloakroom
WC,
Vanity unit with circular ceramic hand basin and mixer tap,
Double glazed opaque window to front,
Central heating radiator,
Extractor fan,
Tiled flooring,
Inset spot lights,
Snug/Study
Double glazed window to front,
Central heating radiator,
Telephone point,
Carpet flooring,
Inset spot lights,
Lounge
Double glazed window to the front and rear,
Double glazed French doors leading to rear garden,
Central heating radiator,
Television point,
Electric fire,
Carpet flooring,
Inset spot lights,
Kitchen/diner
Fitted kitchen with a range of wall and base units,
Quartz worktops with quartz upstand,
Double glazed window to the rear,
Double bowl ceramic sink with mixer tap,
Smeg range cooker,
Cooker hood with extractor fan,
TV point,
Integrated dishwasher,
Integrated fridge/freezer,
Tiled flooring,
Inset spot lights,
Utility
Wall base units with wall and base units,
Quartz work tops with quartz upstand,
Partially glazed composite door leading to side,
Single ceramic sink,
Plumbing for washing machine,
Central Heating boiler,
Single electric oven,
Extractor fan,
Consumer unit,
Inset spot lights,
Tiled flooring,
FIRST FLOOR:
Landing
Stairs from hall,
Stairs to second floor,
Double glazed window to front.
Central heating radiator,
Inset spot lights,
Carpet flooring,
Wall panelling,
Bedroom 2
Double glazed window to front,
Central heating radiator,
Television point,
Carpet flooring,
Inset spot lights,
En-suite
Double glazed opaque window to side,
Fully tiled walls and flooring,
Walk in shower cubicle with rainfall shower head and separate hand held attachment,
Inset spot lights,
Vanity unit with basin,
WC,
Heated towel rail,
Extractor fan,
Bedroom 4
Double glazed window to the front,
Built in wardrobes,
Central heating radiator,
Carpet flooring,
Inset spot lights,
Wall panelling,
Bedroom 5
Double glazed window to the rear,
Central heating radiator,
Carpet flooring,
Inset spot lights,
Family Bathroom
Double glazed opaque window to the rear,
Double ended bath with free standing hand held shower and mixer tap,
Vanity unit with basin and mixer tap,
Extractor fan,
WC,
Tiled flooring,
Free standing mirrored bathroom cupboard,
Inset spot lights,
Heated towel rail,
Bedroom 6
Double glazed window to the rear,
Central heating radiator,
Carpet flooring,
Inset spot lights,
SECOND FLOOR:
Landing 2
Stairs from first floor,
Door leading to cupboard housing water heater,
Carpet flooring.
Inset spot lights,
Bedroom 1
Double glazed window to the front,
Built in cupboard,
Central heating radiator,
Television point,
Carpet flooring,
En-suite
Double glazed Centre hinge roof light window to the rear,
WC,
Vanity unit with basin and mixer tap,
Heated towel rail,
Walk in shower cubicle with rainfall shower head,
Extractor fan,
Inset spot lights,
Part tiled walls with fully tiled flooring,
Bedroom 3
Double glazed window to the front as well as centre hinge roof light window,
Carpet flooring,
Built in storage units with a range of mirrored and glass wardrobes and shelves,
Inset spot lights,
Access to loft,
OUTSIDE
Front Garden
Mainly laid to lawn with pathway,
Hedged boundaries with a variety of mature shrubs and bushes,
Rear Garden
Mainly laid to lawn with patio walkway,
Fenced and wall boundaries.
Water tap,
Garage
Double garage with up and over doors,
Power,
Light,
Please note
Management fee of £180.00 per year payable to Faverdale Hall Management company
Gas supplier: Octopus Energy
Broadband supplier: TalkTalk
Electricity supplier: Utilita
Brochures
Brochure- COUNCIL TAXA payment made to your local authority in order to pay for local services like schools, libraries, and refuse collection. The amount you pay depends on the value of the property.Read more about council Tax in our glossary page.
- Band: F
- PARKINGDetails of how and where vehicles can be parked, and any associated costs.Read more about parking in our glossary page.
- Garage,Off street
- GARDENA property has access to an outdoor space, which could be private or shared.
- Private garden
- ACCESSIBILITYHow a property has been adapted to meet the needs of vulnerable or disabled individuals.Read more about accessibility in our glossary page.
- Ask agent
Tower Grange, Darlington, DL3
NEAREST STATIONS
Distances are straight line measurements from the centre of the postcode- North Road Station1.2 miles
- Darlington Station2.2 miles
- Heighington Station3.5 miles

Anthony Jones Properties is not just an estate agent, for what is an estate agent if they are not property marketeers? We are a specialist marketing company committed to achieving the best possible price for your property in the shortest time. We understand buyer and seller behaviour and how to give your property the best possible audience with the right buyers. By showcasing your home and using the most up to date property technology to photograph and may your home, you can be assured that you have the best chance of securing the buyer you want in the timescales you need.
Our properties are professionally styled and photographed to make sure they look their best. We can provide 3D imagery so that only the most motivated buyers will want to come and see your home. We only use the top property portals to ensure that your property is in front of the widest audience.
As you'd expect, we focus on only the very finest houses and flats in the Darlington area with our team covering central Darlington, Darlington West End, Blackwell, Low Coniscliffe, Merrybent, Cleasby, Hummersknot, Mowden, Cockerton Village, The Denes, Whinfield, Harrogate Hill, Harrogate Village, Mowden, Croft and Hurworth.
Notes
Staying secure when looking for property
Ensure you're up to date with our latest advice on how to avoid fraud or scams when looking for property online.
Visit our security centre to find out moreDisclaimer - Property reference RS1720. The information displayed about this property comprises a property advertisement. Rightmove.co.uk makes no warranty as to the accuracy or completeness of the advertisement or any linked or associated information, and Rightmove has no control over the content. This property advertisement does not constitute property particulars. The information is provided and maintained by Anthony Jones Properties, Darlington. Please contact the selling agent or developer directly to obtain any information which may be available under the terms of The Energy Performance of Buildings (Certificates and Inspections) (England and Wales) Regulations 2007 or the Home Report if in relation to a residential property in Scotland.
*This is the average speed from the provider with the fastest broadband package available at this postcode. The average speed displayed is based on the download speeds of at least 50% of customers at peak time (8pm to 10pm). Fibre/cable services at the postcode are subject to availability and may differ between properties within a postcode. Speeds can be affected by a range of technical and environmental factors. The speed at the property may be lower than that listed above. You can check the estimated speed and confirm availability to a property prior to purchasing on the broadband provider's website. Providers may increase charges. The information is provided and maintained by Decision Technologies Limited. **This is indicative only and based on a 2-person household with multiple devices and simultaneous usage. Broadband performance is affected by multiple factors including number of occupants and devices, simultaneous usage, router range etc. For more information speak to your broadband provider.
Map data ©OpenStreetMap contributors.





