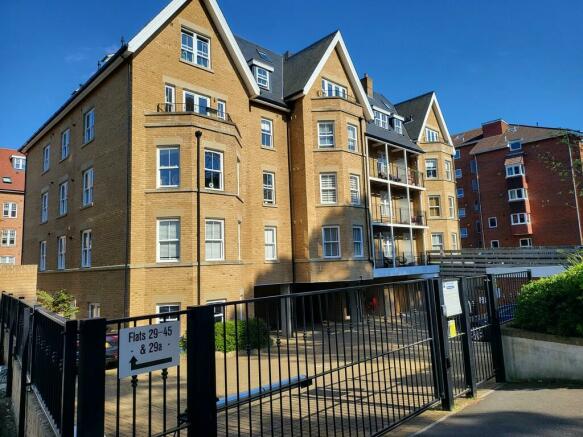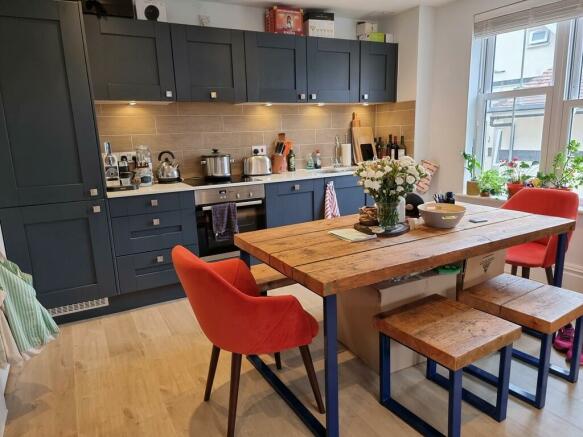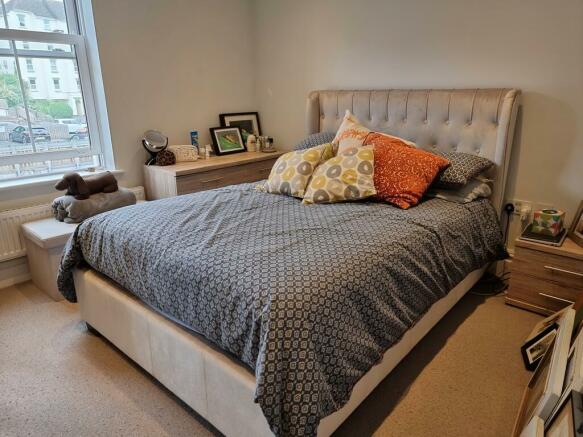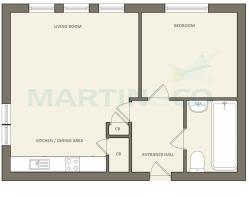Knyveton Road, Bournemouth

- PROPERTY TYPE
Apartment
- BEDROOMS
1
- BATHROOMS
1
- SIZE
538 sq ft
50 sq m
Key features
- Exclusive Modern Development
- One Double Bedroom
- Residents Swimming Pool, Gym, Sauna
- First Floor w/ Lift Access
- High Specification Open Plan Living Room
- Modern Kitchen w/ Integrated White Goods
- Luxury Bathroom
- Easy Reach to Bournemouth Town Centre and Seafront
- Allocated Parking In Secure Gated Facilities
- Communal Gardens w/ BBQ Area
Description
Large ONE DOUBLE BEDROOM APARTMENT in SECLUDED COMPLEX, finished at the HIGHEST OF STANDARDS, with LUXURY BATHROOM, communal gardens, SWIMMING POOL and GATED PARKING. The property is tenanted generating a yield of 5.5%. NO CHAIN.
A unique development boasting the only on site spa in Bournemouth. Perfectly positioned next to award winning parks and Blue Flag beaches, Exton Gardens offers stunning Victorian architecture and lifestyle.
The site of Exton Gardens dates back to 1890 when Mr Exton opened his 10 bedroomed gentleman's residence, Linden Vale as a boarding establishment. The ownership passed to his son, Leo Exton and in 1918 was re-named the Linden Hall Hydropathic Hotel which was renowned across the country as a grandiose seaside retreat. Sadly, nothing of the original villa has survived, but like a phoenix from the ashes Exton Gardens has recreated the elegant Victorian architecture and a sense of well being is created by the spa and leisure facilities within the development. Come and explore the many unique qualities this scheme has to offer.
ENTRANCE HALL 8' 8" x 5' 6" (2.65m x 1.70m) Light wood effect laminate flooring, white painted walls, wall mounted radiator, 'Salus' thermostat control, 'Comelit' entry phone system, inset spot light,
OPEN PLAN LIVING ROOM 20' 0" x 15' 3" (6.10m x 4.65m) Four White UPVC sash windows with double glazed glass and white wooden Venetian blinds, continuation of entrance hall flooring of light wood effect laminate, 12 inset spot lights.
KITCHEN / DINING AREA A selection of navy wall and base units with removable shelves, drawers and integrated appliance doors (dishwasher, fridge/freezer), white QUARTZ worktop, 4 under unit lights, light brown ceramic tiles backsplash. Cupboard housing electricity fuse box and meter. A second cupboard housing the boiler, washing machine and water stop cock.
BEDROOM 10' 9" x 9' 10" (3.30m x 3.00m) White UPVC sash window with double glazed glass with white wooden Venetian blinds, light brown fitted carpet flooring, white painted walls, 6 inset spot lights, wall mounted radiator.
BATHROOM 8' 8" x 5' 6" (2.65m x 1.70m) Grey ceramic tiles flooring, grey marble effect tiled walls to the ceiling, 3 inset spot lights, extractor fan, shavers socket, white bar heated towel rail, wall mounted chrome towel hook mirror, White enamel bath with "rain" shower head and glass shower screen, white ceramic toilet and ceramic wash basin.
PARKING The property comes with one allocated parking space.
COMMUNAL FACILITIES Gym, swimming pool, sauna, lift, bike shed, gated parking, communal gardens with water fountain and BBQ area.
Tenure: Leasehold
Lease: 125 years from and including 1 July 2017 to and including 30 June 2142
Length of lease: 120 years remaining
Annual ground rent amount: £300
Annual service charge amount: £1,650
Council tax band: C
Tenants in Situ: July 2022-2023
Rent: £1,000 pcm
Main services are connected.
DISTANCES:
200 mts Knyveton Bowling Club & Tennis Courts
400 mts to Bethany Junior School
500 mts St Clements Infant School
600 mts Town Centre Lansdowne & Supermarkets
700 mts to Sandy Beaches and Boscombe Pier
1.7 km to Kings Park
3.1 km to Castlepoint Shopping Centre
6.0 km to Bournemouth International Airport
6.4 km to Hengistbury Nature Reserve
1. Money laundering regulations: intending purchasers will be asked to produce identification documentation at a later stage and we would ask for your co-operation in order that there will be no delay in agreeing the sale.
2. General: while we endeavour to make our sales particulars fair, accurate and reliable, they are only a general guide to the property and, accordingly, if there is any point which is of particular importance to you, please contact the office and we will be pleased to check the position for you, especially if you are contemplating travelling some distance to view the property.
3. Measurements: these approximate room sizes are only intended as general guidance. You must verify the dimensions carefully before ordering carpets or any built-in furniture.
4. Services: please note we have not tested the services or any of the equipment or appliances in this property, accordingly we strongly advise prospective buyers to commission their own survey or service reports before finalising their offer to purchase.
5. These particulars are issued in good faith but do not constitute representations of fact or form part of any offer or contract. The matters referred to in these particulars should be independently verified by prospective buyers or tenants. Neither Martin and Co Bournemouth nor any of its employees or agents has any authority to make or give any representation or warranty whatever in relation to this property.
Brochures
Sales_Brochure_-_...Video Tour- COUNCIL TAXA payment made to your local authority in order to pay for local services like schools, libraries, and refuse collection. The amount you pay depends on the value of the property.Read more about council Tax in our glossary page.
- Band: C
- PARKINGDetails of how and where vehicles can be parked, and any associated costs.Read more about parking in our glossary page.
- Allocated,Off street
- GARDENA property has access to an outdoor space, which could be private or shared.
- Ask agent
- ACCESSIBILITYHow a property has been adapted to meet the needs of vulnerable or disabled individuals.Read more about accessibility in our glossary page.
- Ask agent
Knyveton Road, Bournemouth
NEAREST STATIONS
Distances are straight line measurements from the centre of the postcode- Bournemouth Station0.7 miles
- Pokesdown Station1.2 miles
- Christchurch Station3.0 miles
About the agent
Who Are We? Martin & Co, Bournemouth
Martin & Co UK is one of the largest and most-recognised sales and letting agency brands in the UK. There are several reasons for this; the main reason is that people value our services which cannot be bought or measured by money but with sincerity and integrity we give on each and every sale we participate in. Our excellent reputation is what makes buyers turn to us across the length and breadth of the country.
We, Martin & Co Bo
Industry affiliations


Notes
Staying secure when looking for property
Ensure you're up to date with our latest advice on how to avoid fraud or scams when looking for property online.
Visit our security centre to find out moreDisclaimer - Property reference 100707003898. The information displayed about this property comprises a property advertisement. Rightmove.co.uk makes no warranty as to the accuracy or completeness of the advertisement or any linked or associated information, and Rightmove has no control over the content. This property advertisement does not constitute property particulars. The information is provided and maintained by Martin & Co, Bournemouth. Please contact the selling agent or developer directly to obtain any information which may be available under the terms of The Energy Performance of Buildings (Certificates and Inspections) (England and Wales) Regulations 2007 or the Home Report if in relation to a residential property in Scotland.
*This is the average speed from the provider with the fastest broadband package available at this postcode. The average speed displayed is based on the download speeds of at least 50% of customers at peak time (8pm to 10pm). Fibre/cable services at the postcode are subject to availability and may differ between properties within a postcode. Speeds can be affected by a range of technical and environmental factors. The speed at the property may be lower than that listed above. You can check the estimated speed and confirm availability to a property prior to purchasing on the broadband provider's website. Providers may increase charges. The information is provided and maintained by Decision Technologies Limited. **This is indicative only and based on a 2-person household with multiple devices and simultaneous usage. Broadband performance is affected by multiple factors including number of occupants and devices, simultaneous usage, router range etc. For more information speak to your broadband provider.
Map data ©OpenStreetMap contributors.




