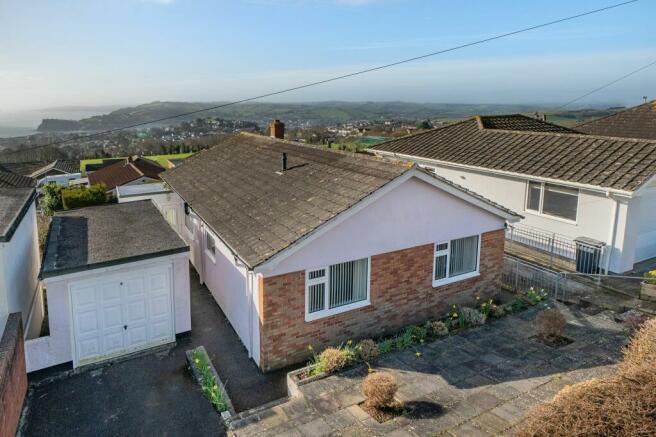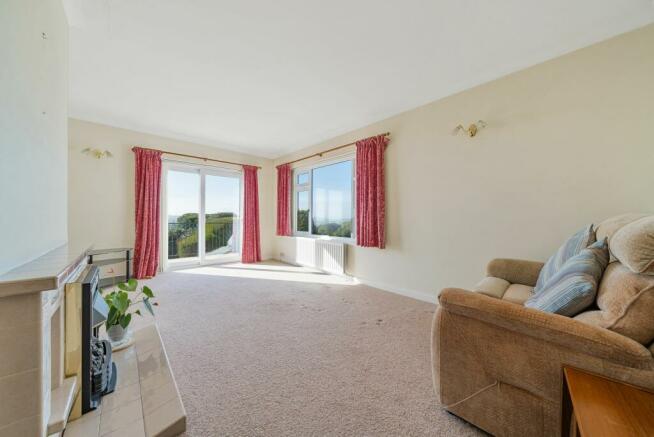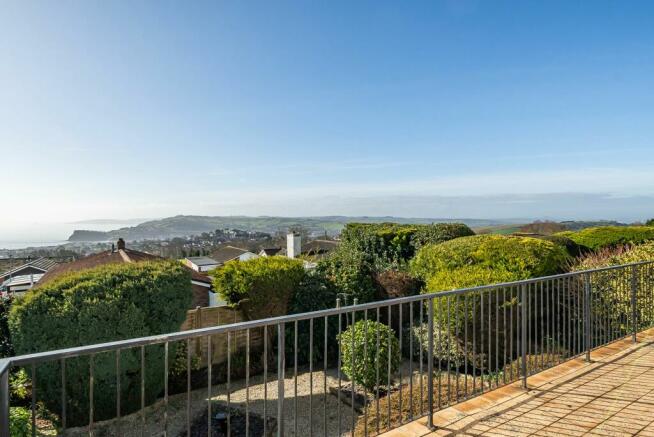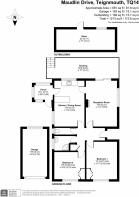Maudlin Drive, Teignmouth, TQ14

- PROPERTY TYPE
Detached Bungalow
- BEDROOMS
2
- BATHROOMS
1
- SIZE
883 sq ft
82 sq m
- TENUREDescribes how you own a property. There are different types of tenure - freehold, leasehold, and commonhold.Read more about tenure in our glossary page.
Freehold
Key features
- NO ONWARD CHAIN, AVAILABLE IMMEDIATELY
- WELL CONFIGURED LIVING SPACE WITH EASY ACCESS TO ALL ROOMS
- SPACIOUS OPEN PLAN KITCHEN/DINING ROOM
- LOW MAINTENANCE FRONT AND REAR GARDENS
- PARKING AND GARAGE
- BALCONY WITH PANARAMIC VISTA
- RECEPTION ROOM LEADING TO LARGE BALCONY
- SET IN A LOCATION TO ENJOY STUNNING WALKS AND EXPLORE SURROUNDING AREA
- DETACHED TWO BEDROOM BUNGALOW WITH PANORAMIC VIEW
- CONVENIENT LOCATION WITH BUS ROUTE OPTION
Description
Welcome to this charming two-bedroom bungalow nestled in the sought-after area of Maudlin Drive
Enjoy breathtaking panoramic views from the rear of the property, adding to its desirability and appeal. The well-configured accommodation is designed for both comfort and convenience, offering a delightful living experience.
Discover two bedrooms, each boasting built-in wardrobes for ample storage space and organization. The spacious kitchen dining room is the heart of the home, where you can soak up the stunning views while enjoying meals with family and friends.
Step into the large reception room, which opens onto a private terrace, perfect for outdoor relaxation and entertaining. Descend to the low-maintenance secluded garden, a peaceful retreat surrounded by natural beauty.
Convenience is key with a separate WC and shower room, ensuring practicality for everyday living. The airing cupboard houses the boiler, providing efficient heating throughout the property.
Outside, ample parking is available for two vehicles, along with a garage for additional storage or parking. The low-maintenance front garden adds to the property's curb appeal. Great Potential for reconfiguring the internal layout.
Porch
2.11m x 1.68m
Step into a spacious porch entrance boasting panoramic views! A welcoming space where you can kick off your boots, hang up your coats, and more. Whether you're admiring the breathtaking scenery or simply enjoying the convenience of ample storage,
Reception Room
5.31m x 3.53m
From the Kitchen and Hallway, step into a spacious reception room, where panoramic views take center stage! A feature fireplace in a living space that's yours to configure just the way you like it. Throw open the patio doors and step onto the expansive balcony, where the outside world beckons you to relax and unwind in comfort while soaking in the stunning vista. Another large window inviting even more views and flooding the space with natural light.
Balcony
6.91m x 2.31m
Step outside onto the spacious balcony from the patio doors of the reception room and be greeted by panoramic perfection! This expansive outdoor space runs alongside the rear of the property, offering unobstructed views that will take your breath away. With wrought iron railings adding a touch of elegance and paved flooring providing a solid foundation for relaxation, it's the perfect spot to soak in the beauty of your surroundings. And when you're ready to explore further, wooden steps lead down to the stunning rear garden, where tranquility awaits amidst lush greenery.
Kitchen/Dining Room
5.31m x 3.45m
Experience the breathtaking vistas from this open-plan kitchen dining room. With spacious layout for you to reconfigure your kitchen style. Extensive windows soaking up the beauty of the surroundings from your kitchen sink plus a large window in the dining space flooding the space with natural light. Doors leading to reception room and hallway.
Bedroom One
4.27m x 3.53m
Step into your blank canvas spacious bedroom where you can configure you furniture to suit your needs. Large windows framing views of the front property where natural light floods the room. Two sets of built-in wardrobes providing ample storage, while a radiator under the window ensures cosy comfort.
Bedroom Two
3.48m x 3.1m
Step into your blank canvas spacious bedroom where you can configure you furniture to suit your needs. Large windows framing views of the front property where natural light floods the room. Built-in wardrobes offer ample storage, while a radiator under the window ensures cosy comfort.
Shower Room
Shower room designed for easy maintenance and comfort! Featuring easy-clean wipe-down paneling, keeping your space sparkling is a breeze. The basin with a built-in unit, heated towel rail. With a shower unit equipped with a grab rail for added safety and convenience. Frosted window.
Under house storage space
6.71m x 2.31m
Extensive under-property storage, stretching across the entire width of the property!
Wc
Separate WC for convenience
Rear Garden
With a perfect blend of paving slabs and gravel, this serene space offers ample room to relax and unwind while enjoying the beauty of nature. Whether you're lounging in the sun or airing your laundry, there's plenty of space for all your outdoor activities. The lush shrubs and trees provide privacy and a sense of seclusion, creating a peaceful sanctuary right in your backyard. Access from both sides of the property, and steps leading up to the balcony space
Front Garden
Step through the wrought iron gates and brick wall surround to discover expansive paved areas and borders, providing the perfect canvas for your garden creativity to flourish. With access to the rear garden from both sides and two separate doors leading into the property,
Balcony
Prepare to be amazed by the standout feature of this property: the expansive balcony offering panoramic views of the sea and rolling hills!
- COUNCIL TAXA payment made to your local authority in order to pay for local services like schools, libraries, and refuse collection. The amount you pay depends on the value of the property.Read more about council Tax in our glossary page.
- Band: D
- PARKINGDetails of how and where vehicles can be parked, and any associated costs.Read more about parking in our glossary page.
- Yes
- GARDENA property has access to an outdoor space, which could be private or shared.
- Rear garden,Front garden
- ACCESSIBILITYHow a property has been adapted to meet the needs of vulnerable or disabled individuals.Read more about accessibility in our glossary page.
- Ask agent
Energy performance certificate - ask agent
Maudlin Drive, Teignmouth, TQ14
NEAREST STATIONS
Distances are straight line measurements from the centre of the postcode- Teignmouth Station1.1 miles
- Dawlish Station2.0 miles
- Dawlish Warren Station3.5 miles
About the agent
Nexmove offer a new and modern approach to selling property.
A locally-owned independent agency located in the heart of Teignmouth who take pride and responsibility of looking after what is normally your greatest asset in the highest regard and continually work towards providing the pinnacle in estate agency services. Customers will experience a Gold Standard service from the first and last point of contact.
Branch Manager Rachael Malone, with over 30 years’ experience in customer
Industry affiliations

Notes
Staying secure when looking for property
Ensure you're up to date with our latest advice on how to avoid fraud or scams when looking for property online.
Visit our security centre to find out moreDisclaimer - Property reference c035a27e-5f37-4cd1-afc8-baf3cecb6154. The information displayed about this property comprises a property advertisement. Rightmove.co.uk makes no warranty as to the accuracy or completeness of the advertisement or any linked or associated information, and Rightmove has no control over the content. This property advertisement does not constitute property particulars. The information is provided and maintained by Nexmove, Teignmouth. Please contact the selling agent or developer directly to obtain any information which may be available under the terms of The Energy Performance of Buildings (Certificates and Inspections) (England and Wales) Regulations 2007 or the Home Report if in relation to a residential property in Scotland.
*This is the average speed from the provider with the fastest broadband package available at this postcode. The average speed displayed is based on the download speeds of at least 50% of customers at peak time (8pm to 10pm). Fibre/cable services at the postcode are subject to availability and may differ between properties within a postcode. Speeds can be affected by a range of technical and environmental factors. The speed at the property may be lower than that listed above. You can check the estimated speed and confirm availability to a property prior to purchasing on the broadband provider's website. Providers may increase charges. The information is provided and maintained by Decision Technologies Limited. **This is indicative only and based on a 2-person household with multiple devices and simultaneous usage. Broadband performance is affected by multiple factors including number of occupants and devices, simultaneous usage, router range etc. For more information speak to your broadband provider.
Map data ©OpenStreetMap contributors.




