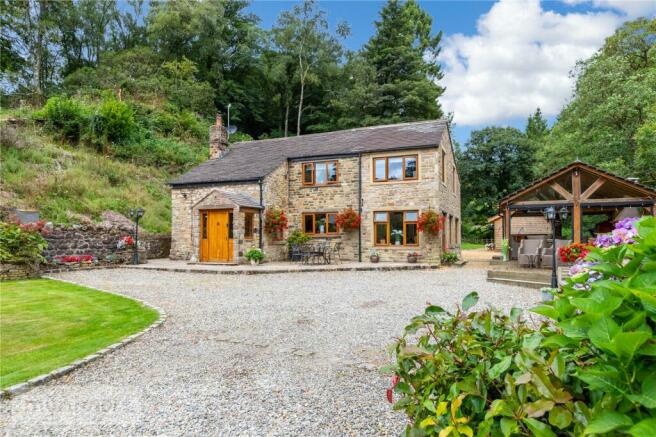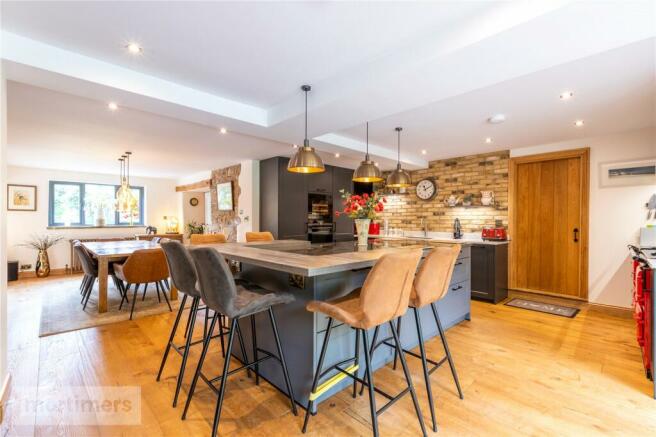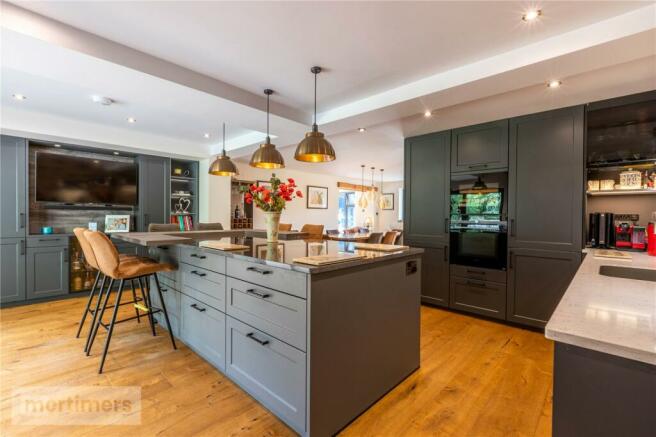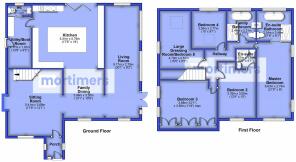
Talbot Bridge, Bashall Eaves, Clitheroe, BB7

- PROPERTY TYPE
Detached
- BEDROOMS
4
- BATHROOMS
3
- SIZE
2,125 sq ft
197 sq m
- TENUREDescribes how you own a property. There are different types of tenure - freehold, leasehold, and commonhold.Read more about tenure in our glossary page.
Freehold
Key features
- A Fabulous Detached Home on a Generous Plot
- Stunning Location
- Extensive Driveway Parking
- Free Flowing Living Space
- High Quality Fitted Kitchen with Boot/Utility Room
- Four Double Bedrooms, Large Dressing Room
- Two En-Suites and Family Bathroom
- Wonderful Outside Entertaining Areas
- Beautiful Ribble Valley Home
- Freehold Tenure. Council Tax Band G. EPC Rating D.
Description
Nestled in a quiet and private location adjacent to Bashall Brook, the property offers a superb standard of living accommodation and a generous plot totalling circa 0.55 acres.
Extended to both the ground and first floor, there is a fabulous living kitchen and attractive free-flowing layout, with four double bedrooms, including a luxurious master with en-suite, as well as large fully fitted dressing room and four-piece family bathroom.
With extensive outside space including delightful entertaining areas and parking for numerous vehicles, this is an opportunity not to be missed.
EPC Rating D. Council Tax Band G Payable to RVBC. Freehold Tenure.
Entering the property from the porch there is quality oak flooring that adds a free flowing continuity to the ground floor living accommodation. You are greeted initially by a cosy sitting room with multi-fuel burner and a stylish use of the under stairs storage space with bespoke, glass screened wine storage.
The main living area of the house flows freely with a large family dining space and stunning living room with French Doors to the side and tall windows to maximise views of the surrounding woodland, with multi-fuel burner to the far corner.
A recently re-designed kitchen living space offers an enviable hub of the home, with an abundance of quality fitted units, large central island for breakfasting with granite worktop, quartz surfaces to the outer worktop area and as well as the AGA there is an additional oven, wine cooler, Quooker tap, integrated fridge and freezer, dishwasher and bi-folding doors to the rear patio.
With the location of the property ideal for countryside walks, the property offers a useful multi-purpose utility/boot room with plumbing for the washing machine, space for dryer, ample space for coats and boots with the convenience of the downstairs W.C off.
To the first floor of the property there are four spacious double bedrooms, the master bedroom with a vaulted ceiling design and pleasant window seat with views across the approach to the property. The oak sliding door reveals a luxurious four-piece en-suite including walk-in shower, free standing copper bath positioned to enjoy the views of the rear garden and backdrop, Duravit W.C and wash basin, tiled floor, elevations and heated towel radiator.
The guest double bedroom has its own en-suite shower room comprising three piece, with the third bedroom benefitting from ample fitted wardrobes. The large dressing room with fitted wardrobes across all walls could easily be converted to a double bedroom if preferred. A family bathroom is positioned off the hallway and boasts a four piece suite comprising free standing bath, walk-in shower, W.C, wash basin and fully tiled elevations and floor as well as heated towel radiator.
Externally there is a substantial gated loose stone driveway providing a superb approach to the property, parking for multiple vehicles and neatly dividing the front garden areas. There is a large lawned garden with well stocked border, as well as flower beds and an outdoor play area which sits in harmony with the wooded surround and adjacent brook below.
To the side of the property there is a large entertaining space, perfect for BBQs and summer evenings, with Pizza oven and BBQ and space for al fresco dining. There is a large shed/workshop adjacent to the chicken coop and private rear patio off the bi-folding doors, as well as large lawned garden leading towards the rear boundary which follows the banks of the brook and borders the surrounding Woods.
The picturesque hamlet of Bashall Eaves is situated in the heart of the Ribble Valley and is within five miles of Clitheroe centre. The property is also two miles from the desirable village of Waddington with its well frequented public houses. With superb schools in the local area for all ages, the property is situated in a semi-rural and accessible area, offering a wonderful home for years to come.
Directions From Bashall Eaves:
After passing The Red Pump Inn on your left, turn right onto Old Vicarage Lane, turn left then the next right onto Cross Lane and the property will be on your left hand side before the bridge.
Directions From Waddington:
Proceed out of the village along Salidburn Road, turning left into Cross Lane and continue for approximately 1.7 miles, over the bridge and the property will be on your right hand side.
Services:
Mains Water and Electricity. Septic Tank Drainage. Oil Fired Central Heating.
GROUND FLOOR
Porch
Sitting Room
5.41m x 3.68m
Living Room
9.17m x 2.79m
Family Dining
3.99m x 3.28m
Kitchen
5.79m x 5.31m
Utility/Boot Room
4.17m x 1.91m
WC
1.93m x 0.61m
FIRST FLOOR
Hallway
Master Bedroom
6.63m x 2.74m
En-suite Bathroom
2.46m x 2.34m
Bedroom 2
3.76m x 3.05m
En-suite
1.57m x 1.55m
Bedroom 3
3.68m x 3.56m
Bedroom 4
3.05m x 2.77m
Large Dressing Room/Bedroom 5
4.7m x 2.51m
Family Bathroom
2.44m x 2.31m
Brochures
Web Details- COUNCIL TAXA payment made to your local authority in order to pay for local services like schools, libraries, and refuse collection. The amount you pay depends on the value of the property.Read more about council Tax in our glossary page.
- Band: G
- PARKINGDetails of how and where vehicles can be parked, and any associated costs.Read more about parking in our glossary page.
- Yes
- GARDENA property has access to an outdoor space, which could be private or shared.
- Yes
- ACCESSIBILITYHow a property has been adapted to meet the needs of vulnerable or disabled individuals.Read more about accessibility in our glossary page.
- Ask agent
Talbot Bridge, Bashall Eaves, Clitheroe, BB7
NEAREST STATIONS
Distances are straight line measurements from the centre of the postcode- Clitheroe Station2.9 miles
- Whalley Station5.2 miles
About the agent
Mortimers have been successfully helping people move for over 80 years and are one of the leading estate agents in the East Lancashire area. Within our network of 3 offices, we have a local team of experts who are here to help you move. Available anytime, anywhere from 8 'til 8, 7 days a week, you can rest assured that we'll be here to help you throughout your moving journey.
Industry affiliations

Notes
Staying secure when looking for property
Ensure you're up to date with our latest advice on how to avoid fraud or scams when looking for property online.
Visit our security centre to find out moreDisclaimer - Property reference WHA200216. The information displayed about this property comprises a property advertisement. Rightmove.co.uk makes no warranty as to the accuracy or completeness of the advertisement or any linked or associated information, and Rightmove has no control over the content. This property advertisement does not constitute property particulars. The information is provided and maintained by Mortimers, Clitheroe. Please contact the selling agent or developer directly to obtain any information which may be available under the terms of The Energy Performance of Buildings (Certificates and Inspections) (England and Wales) Regulations 2007 or the Home Report if in relation to a residential property in Scotland.
*This is the average speed from the provider with the fastest broadband package available at this postcode. The average speed displayed is based on the download speeds of at least 50% of customers at peak time (8pm to 10pm). Fibre/cable services at the postcode are subject to availability and may differ between properties within a postcode. Speeds can be affected by a range of technical and environmental factors. The speed at the property may be lower than that listed above. You can check the estimated speed and confirm availability to a property prior to purchasing on the broadband provider's website. Providers may increase charges. The information is provided and maintained by Decision Technologies Limited. **This is indicative only and based on a 2-person household with multiple devices and simultaneous usage. Broadband performance is affected by multiple factors including number of occupants and devices, simultaneous usage, router range etc. For more information speak to your broadband provider.
Map data ©OpenStreetMap contributors.





