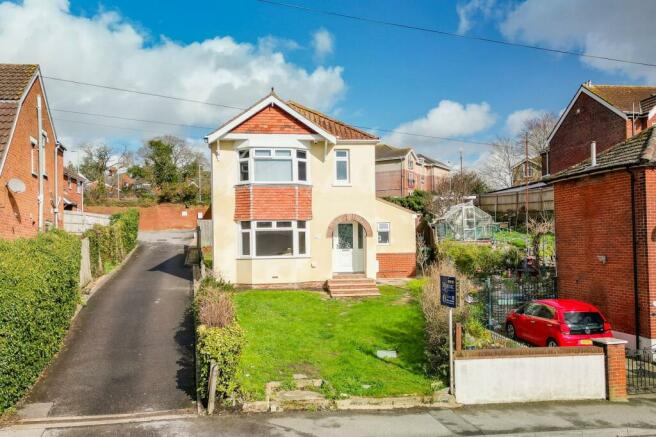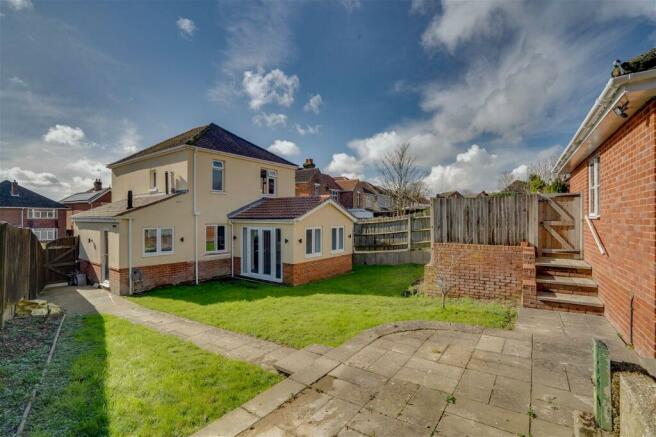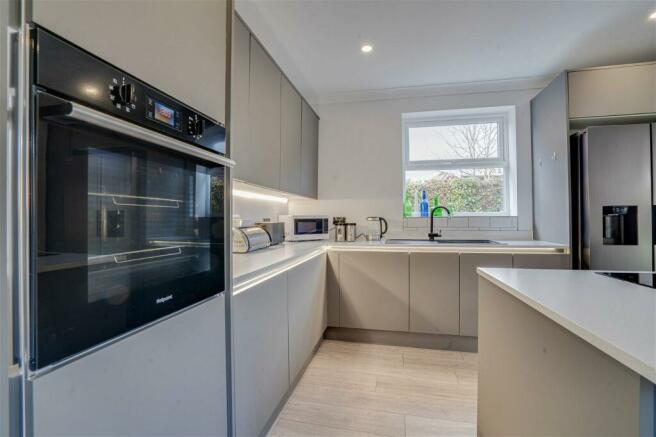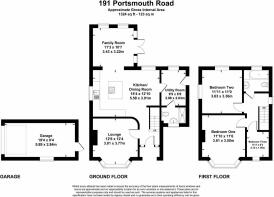191 Portsmouth Road, Southampton

- PROPERTY TYPE
Detached
- BEDROOMS
3
- BATHROOMS
2
- SIZE
1,324 sq ft
123 sq m
- TENUREDescribes how you own a property. There are different types of tenure - freehold, leasehold, and commonhold.Read more about tenure in our glossary page.
Freehold
Key features
- Coveted Location
- Recently Renovated to High Standard
- 3 Bedrooms
- Extended Family Room
- Private Rear Garden
- Front Garden
- Garage
- Additional Parking
- Short distance from City Centre
- Close to Transport links and Motorway
Description
Marnic Real Estate are pleased to bring to the market, 191 Portsmouth Road. This property has been recently renovated and extended making it spacious and bright throughout.
This property is located on the popular Portsmouth Road, and has much to offer, with many scenic walking routes to choose from, great commuter links for travel in and around Southampton, cafes, parks, schools, nurseries and much more.
NEW WINDOWS / BOILER / KITCHEN / BATHROOMS / ELECTRICS / RENDERING / GUTTERING.
GROUND FLOOR
Stepping into the entrance hall, it is clear this home offers space and comfort in abundance. A light and airy hallway leads straight through to the kitchen/diner and the family room to the rear, with brand new flooring featured throughout.
The lounge is to the front of the property and has recently been decorated in light colours and carpeted to bring a comfortable feel. It features a wide bay window overlooking the garden and at 3.81m x 3.77m, with wiring ready for a surround sound system, this is ideal as the family entertainment hub, or could see use as an additional larger bedroom if required.
Moving through to the new integrated kitchen-diner, the space on offer really does become apparent. With all fitted appliances and an island, this really is the heart of 191 Portsmouth Road. An integrated oven and hob blend seamlessly into the chic styling of the room, as well as a wine cooler which adds a touch of practicality and style. There are several base and wall mounted units for storage.
The newly extended family space can be used as an addition to the kitchen-diner, or as a separate ‘snug’ away from the hustle and bustle of the rest of the house. Double doors leading to the back garden mean you can host inside, or outside seasonally.
Just off the kitchen, a side extension hosts the utility room, which is ready plumbed for a washing machine. There is also a recently installed, beautifully designed shower room comprising shower cubicle, wash hand basin and W.C. and features tiling throughout.
Carpeted stairs lead up to the first floor, and opens to bedrooms one, two, three, and the family bathroom.
Bedroom one is a double sized room facing the front of the property, mirroring the wide bay window and alcoves of the lounge downstairs. Light and bright in decorative style, the size of this room is really emphasized by the amount of natural light flooding in from the window, with the same carpeted flooring following through from the stairs and landing, adding warmth and comfort.
Bedroom two faces the rear of the property and is decorated to the same high standard as bedroom one and features two large double windows.
Bedroom, three is currently used as a media storage room, but can easily be transformed to a bedroom, or see use as a library, home office or study.
The large family bathroom comprises of a three-piece suite, set against a fully tiled wall and modern chrome fixtures which give a clean finish. The basin features a waterfall style faucet, while a heated towel rail provides comfort and style.
OUTSIDE – To the front
This property is set back from the road, framed by its own front garden, which is comprised of a natural grass lawn and edged by border plants.
OUTSIDE – To the rear
The private and enclosed outdoor space to the rear of the property comprises a natural grass lawn and is easily accessed from either the family or utility rooms internally. Paving slabs flow through the garden, where there are raised steps to the garden gate, leading to exit, parking, and the garage.
Electricity/Gas - Octopus
Water/Drainage - Southern Water
Phone/Broadband BT/Toob
Council Tax Band D
- COUNCIL TAXA payment made to your local authority in order to pay for local services like schools, libraries, and refuse collection. The amount you pay depends on the value of the property.Read more about council Tax in our glossary page.
- Band: D
- PARKINGDetails of how and where vehicles can be parked, and any associated costs.Read more about parking in our glossary page.
- Garage,Off street
- GARDENA property has access to an outdoor space, which could be private or shared.
- Yes
- ACCESSIBILITYHow a property has been adapted to meet the needs of vulnerable or disabled individuals.Read more about accessibility in our glossary page.
- Ask agent
191 Portsmouth Road, Southampton
NEAREST STATIONS
Distances are straight line measurements from the centre of the postcode- Sholing Station0.0 miles
- Woolston Station0.6 miles
- Bitterne Station1.6 miles
About the agent
Welcome to the future of Hampshire Real Estate.
With over 40 years’ experience as property investors and with an experience and qualified civil engineer on board, there’s not much we don’t know about property!
Having lived and invested in Hampshire for over 25 years, we know the area like the back of our hand. We know and understand the school catchment areas, for families with children. We know the best areas for city living or a firm favourite of ours, life on the waterfront.
Notes
Staying secure when looking for property
Ensure you're up to date with our latest advice on how to avoid fraud or scams when looking for property online.
Visit our security centre to find out moreDisclaimer - Property reference S876926. The information displayed about this property comprises a property advertisement. Rightmove.co.uk makes no warranty as to the accuracy or completeness of the advertisement or any linked or associated information, and Rightmove has no control over the content. This property advertisement does not constitute property particulars. The information is provided and maintained by Marnic Real Estate Ltd, Covering Southampton. Please contact the selling agent or developer directly to obtain any information which may be available under the terms of The Energy Performance of Buildings (Certificates and Inspections) (England and Wales) Regulations 2007 or the Home Report if in relation to a residential property in Scotland.
*This is the average speed from the provider with the fastest broadband package available at this postcode. The average speed displayed is based on the download speeds of at least 50% of customers at peak time (8pm to 10pm). Fibre/cable services at the postcode are subject to availability and may differ between properties within a postcode. Speeds can be affected by a range of technical and environmental factors. The speed at the property may be lower than that listed above. You can check the estimated speed and confirm availability to a property prior to purchasing on the broadband provider's website. Providers may increase charges. The information is provided and maintained by Decision Technologies Limited. **This is indicative only and based on a 2-person household with multiple devices and simultaneous usage. Broadband performance is affected by multiple factors including number of occupants and devices, simultaneous usage, router range etc. For more information speak to your broadband provider.
Map data ©OpenStreetMap contributors.




