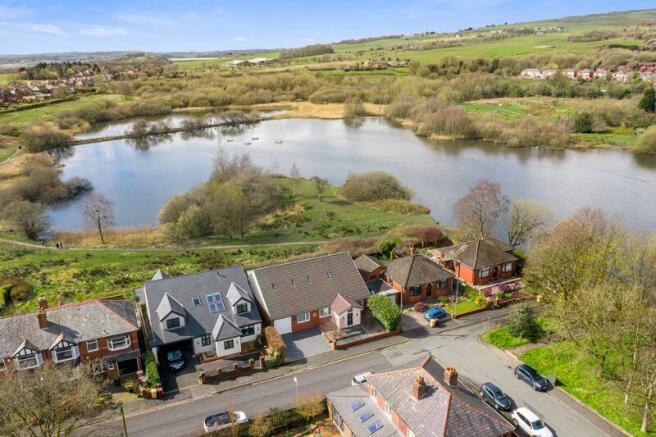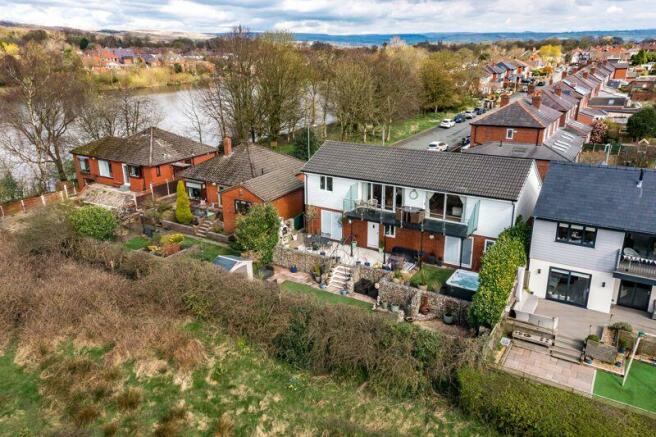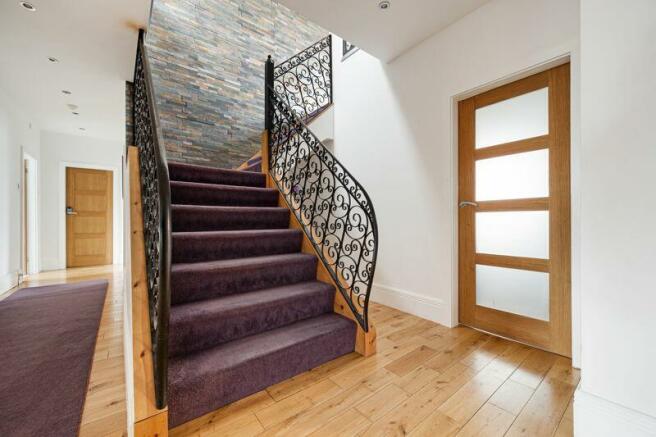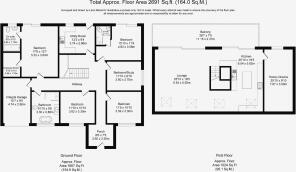Ripon Avenue, Heaton

- PROPERTY TYPE
Detached
- BEDROOMS
5
- BATHROOMS
3
- SIZE
Ask agent
Key features
- Individually Designed Executive Detached Residence
- Highly Desirable & Sought-After Residential Location
- Easily Accessible to Bolton School & Convenient Transport Links via Rail & Road
- Immaculate Standard of Presentation Throughout Including High Quality Fixtures & Fittings
- Circa 2,691 Square Feet of Flexible Accommodation
- Modern 25' Open Plan Kitchen/Diner Plus 12' Utility Room
- Five Double Bedrooms & Three Bath/Shower Rooms
- 36' West-Facing Balcony with Breath-Taking Views Over Doffcocker Nature Reserve Towards Rivington Pike
- Beautifully Landscaped Gardens & Integral Single Garage
- Available with No Onward Chain
Description
Constructed to our clients’ precise specification in 2012, the creation of this spectacular residence has been a real labour of love, with every feature of its design and layout having been carefully and thoughtfully considered. Through a combination of exacting standards, a keen eye for detail and the highest quality of fixtures and fittings, our clients have created a supremely elegant and charming home, brimming with character and offering all the modern appointments demanded in the 21st century, whilst introducing those accents of originality and panache required of an individual property.
The handsome façade oozes curb appeal, yet is wonderfully understated, belying a home of truly impressive proportions which can only be appreciated by an internal inspection, extending to in excess of 2,690 square feet of living space in total, to include two reception rooms, five double bedrooms and three bath/shower rooms. However, it is the flexibility of the accommodation which adds another dimension here and is a truly unique feature to this home, the unconventional, albeit inspired, layout designed to take full advantage of the remarkable open views, whilst affording the opportunity to utilise bedrooms as additional reception rooms, if so desired, should one require a playroom for the little ones or perhaps some space in which to work from home.
The property is situated within the highly desirable and sought-after locality of Heaton, widely acknowledged as one of the finest residential districts in the area, renowned for its diverse range of prestige and traditional homes and which has demonstrated itself to be a consistent attraction to prospective purchasers, its strong sense of community and all that it has to offer its inhabitants being a particularly strong pull for those looking for a location to raise their family. The area benefits from a host of local shops and amenities, as well as a diverse selection of bars and restaurants, which will be sure to score highly with those who enjoy a hectic social calendar. Of particular note, given the nature of this family home, is the close proximity to excellent schooling at all levels, including the highly acclaimed Bolton School, widely acknowledged as one of the finest educational establishments within the North-West, if not the country. For the older members of the family with perhaps a commute to consider, the railway network can be accessed within the nearby town centre or at Lostock Parkway, both of which provide swift links to a host of major commercial centres, such as Manchester, Liverpool and Preston, with the A666 and M61 being equidistant, should one prefer to travel by car.
One enters the accommodation via the entrance porch and proceeds through into the gorgeous reception hallway, which immediately impresses with its generous proportions, the grand staircase drawing the eye up to the first floor and providing a beautiful feature to greet any visitors. The five double bedrooms are located to the ground floor, all of which are bright and appealing and the two largest of which enjoy direct access to the garden via uPVC double glazed patio doors, which will be a delight in the summer months. The sublime 17’ principal bedroom would not look out of place within a boutique hotel, boasting a walk-in dressing room, fitted wardrobes and a smart three-piece en-suite bathroom, whilst bedroom two also enjoys private en-suite facilities – a three-piece shower room, which would be ideal for an older child or as a guest room. Also on this level, one will discover a very well-proportioned 12’ utility room, providing plenty of space in which to keep the laundry out of view, as well as the main family bathroom, which is beautifully appointed and fitted with a four-piece suite in classic white, comprising of WC, vanity wash hand basin, free-standing bath and walk-in shower cubicle.
Venturing up to the first floor, the state of impress only intensifies, and one would be forgiven for believing that they had entered a holiday home, the imposing central staircase opening directly into the main living space, with the magnificent open plan layout being an absolute triumph. The epitome of modern day living and the ultimate entertaining space, this vast area is a wonderfully sociable environment, able to accommodate even the most populous of gatherings and bathed in natural light via the abundance of windows, with one’s guests able to spill out onto the 36’ balcony for an after-dinner glass of something bubbly in those warm summer evenings to watch the spectacular sunset over the lodge or, similarly, a romantic spot in which to enjoy one’s morning cup of coffee.
Providing designated areas for relaxing, dining and cooking, there is a pleasing flow of living areas from the comfort of the 25’ lounge into the 25’ kitchen/diner, with the latter being fitted with a range of sleek wall and base units in high-gloss white with contrasting black granite work surfaces and a stainless-steel double sink unit with Quooker instant boiling water tap. An off-lying 25’ flexible split-level reception room is presently utilised as a home cinema, complete with projector and drop-down screen, however this could be utilised for a plethora of purposes, including an ideal playroom for the youngest members of the family, given its handy location directly off the kitchen.
Additional highlights include a CCTV system, automated lighting and a combination of under-floor and ThermaSkirt heating throughout.
Externally, the low-maintenance frontage provides off-road parking facilities for two vehicles on the double-width, porcelain tiled driveway, and also gives access to the integral single garage. The rear garden abuts Doffcocker Lodge Nature Reserve and has been beautifully landscaped to the same exceptionally high standards as the interior of this home, enveloped by gabions and mature planting, and providing designated areas for all the family to enjoy. The youngsters can burn off their energy on the artificial lawn, whilst the adults keep a watchful eye from the patio area or outdoor snug, whilst there is further opportunity to entertain with a barbecue area and plenty of space in which to accommodate a hot tub.
Offered with the additional benefit of no onward chain, we are confident that any viewer cannot fail to be impressed by the size, flexibility and quality of the accommodation on display, and which can only be appreciated by the internal inspection of this quite exceptional home.
- Tenure: Leasehold
- Lease Term: 999 years from 1st May, 1957
- Years Remaining on Lease: 932
- Ground Rent Payable: £7.00 p.a.
- Council Tax: Band D
Brochures
Property BrochureFull DetailsProperty Fact Report- COUNCIL TAXA payment made to your local authority in order to pay for local services like schools, libraries, and refuse collection. The amount you pay depends on the value of the property.Read more about council Tax in our glossary page.
- Band: D
- PARKINGDetails of how and where vehicles can be parked, and any associated costs.Read more about parking in our glossary page.
- Yes
- GARDENA property has access to an outdoor space, which could be private or shared.
- Yes
- ACCESSIBILITYHow a property has been adapted to meet the needs of vulnerable or disabled individuals.Read more about accessibility in our glossary page.
- Ask agent
Ripon Avenue, Heaton
NEAREST STATIONS
Distances are straight line measurements from the centre of the postcode- Lostock Station1.3 miles
- Bolton Station2.3 miles
- Hall i' th' Wood Station2.7 miles
About the agent
Covering Bolton and the surrounding areas, Redpath Leach Estate Agents was established to reinvigorate the Estate Agency marketplace, offering a new and innovative approach to the process of moving home.
Being accredited by the Royal Institution of Chartered Surveyors and underpinned by their Valuer Registration programme, it is this prestigious hallmark which demonstrates our commitment to quality in every aspect of our business.
With a combined 25 years' experience within the lo
Notes
Staying secure when looking for property
Ensure you're up to date with our latest advice on how to avoid fraud or scams when looking for property online.
Visit our security centre to find out moreDisclaimer - Property reference 12291152. The information displayed about this property comprises a property advertisement. Rightmove.co.uk makes no warranty as to the accuracy or completeness of the advertisement or any linked or associated information, and Rightmove has no control over the content. This property advertisement does not constitute property particulars. The information is provided and maintained by Redpath Leach Estate Agents, Bolton. Please contact the selling agent or developer directly to obtain any information which may be available under the terms of The Energy Performance of Buildings (Certificates and Inspections) (England and Wales) Regulations 2007 or the Home Report if in relation to a residential property in Scotland.
*This is the average speed from the provider with the fastest broadband package available at this postcode. The average speed displayed is based on the download speeds of at least 50% of customers at peak time (8pm to 10pm). Fibre/cable services at the postcode are subject to availability and may differ between properties within a postcode. Speeds can be affected by a range of technical and environmental factors. The speed at the property may be lower than that listed above. You can check the estimated speed and confirm availability to a property prior to purchasing on the broadband provider's website. Providers may increase charges. The information is provided and maintained by Decision Technologies Limited. **This is indicative only and based on a 2-person household with multiple devices and simultaneous usage. Broadband performance is affected by multiple factors including number of occupants and devices, simultaneous usage, router range etc. For more information speak to your broadband provider.
Map data ©OpenStreetMap contributors.




