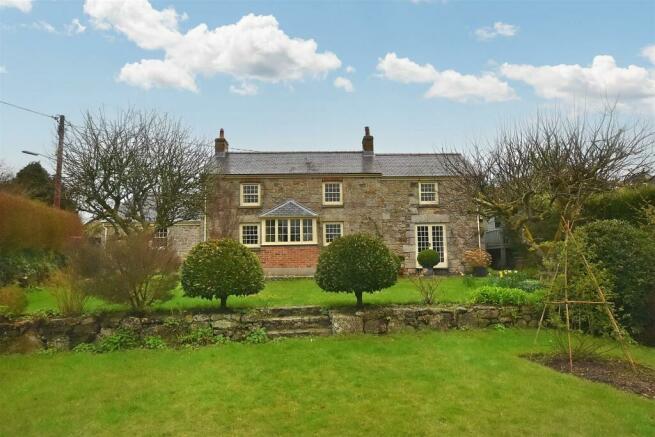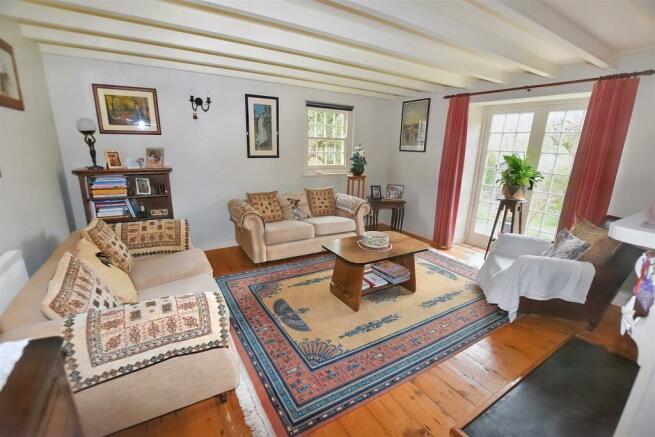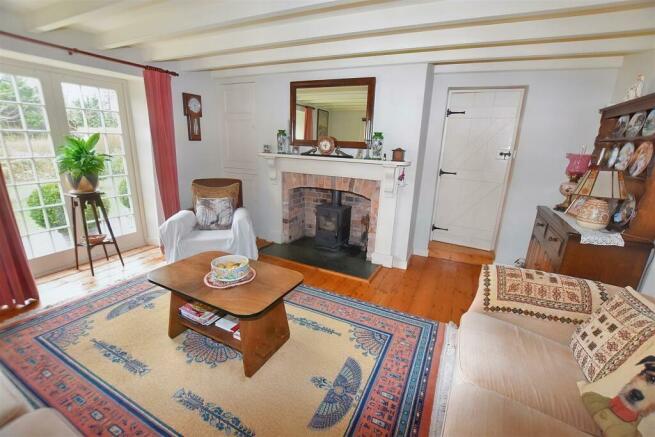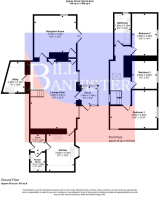
Tregonning Road, Stithians, Truro

- PROPERTY TYPE
Cottage
- BEDROOMS
3
- BATHROOMS
2
- SIZE
Ask agent
- TENUREDescribes how you own a property. There are different types of tenure - freehold, leasehold, and commonhold.Read more about tenure in our glossary page.
Freehold
Key features
- Idyllic Character Country Cottage
- 3 Bedrooms
- Open Plan Lounge/Diner
- Second Reception Room
- Fitted Kitchen & Utility Room
- Ground Floor Shower Room & First Floor Bathroom
- Oil Heating
- Beautiful Gardens
- Garage & Parking For Several Vehicles
- Outbuilding With Planning Permission For A 1 Bedroom Dwelling
Description
An exciting and rare opportunity has arisen to purchase an idyllic country cottage oozing charm and tranquility. Situated in the village of Stithians, the current vendors have lived in the property for some thirty six years and over time have thoughtfully renovated and extended the property whilst maintaining many cosy and character features. The property boasts superb countryside views and offers mature tiered gardens with a plethora of bushes, shrubs and trees plus cobbled pathways. It has a garage and parking for three to four vehicles which is flanked by a Cornish stone hedge. In addition there is an elevated sun house with its own decked balcony. To the side of the property there is also a store room and a large outbuilding with planning permission for a one bedroom dwelling. Internally the property has spacious accommodation with beamed ceilings and Iroko hardwood joinery including sash windows. The property consists of a lounge/diner with a focal fireplace, a further reception room with a wood burner and French doors leading to a patio area. There is a utility room and bespoke fitted kitchen with granite work surfaces and an oil fired Aga. There are three bedrooms to the first floor with a family bathroom and the bonus of a ground floor shower. As previously mentioned, the property has been thoughtfully renovated to a high standard with attention paid to every detail. An early inspection is highly recommended.
Half glazed panelled door and matching windows to:
Porch - 1.58m x 1.88m (5'2" x 6'2") - With a triple aspect and views over the front garden and countryside beyond. Tiled flooring and decorative half glazed door to:
Open Plan Lounge/Diner - 4.66m x 6.81m (15'3" x 22'4") - Two windows with views over the garden and countryside. Open beamed ceiling, wooden floor and an ornate tiled fireplace with a slate hearth and wooden mantel plus built-in shelved cupboards to either side. A further built-in wall cupboard, two radiators and turning stairs to the first floor with understairs storage cupboard. A further window overlooks the rear of the property with a deep sill. Doors leads to:
Second Reception Room - 4.27m x 3.73m (14'0" x 12'2") - A double aspect room with a brick faced fireplace housing a wood burner with a slate hearth and wooden sill plus a built-in shelved cupboard to one side. Wooden flooring, beamed ceiling and French doors leading to a paved patio area. Two radiators.
Utility Room - 2.25m x 3.18m (7'4" x 10'5") - Tiled floor, Skylight and a window overlooking the rear garden. A range of eye level and base units with a single stainless steel sink and drainer plus rolled edge work surfaces. Shelving, plumbing and space for white goods.
Kitchen - 2.92m x 3.76m (9'6" x 12'4") - A hand crafted range of eye level and base units with Cornish granite work surfaces, built-in Belfast sink and tiled splash backs. Window to the front with countryside views and recessed lighting. There is an oil fired Aga which we understand from the vendor has been regularly serviced. Terracotta flooring and reccessed lighting. Door leading to:
Rear Hallway - With a built-in cupboard housing an independent hot water cylinder. Loft hatch, recessed lighting and tiled flooring. Door to:
Shower Room - 1.51m x 1.88m (4'11" x 6'2") - Corner shower cubicle with sliding doors and aquaboard surround. Low level wc and a pedestal wash hand basin. Window overlooking the rear garden with a granite sill. Recessed lighting, towel rail and a radiator.
First Floor -
Landing - Beamed ceiling, Skylight, radiator and a built-in double cupboard with shelving. Doors leading to:
Master Bedroom - 4.68m x 3.90m (15'4" x 12'9") - A double aspect room with a window overlooking the front garden and countryside beyond. A second window overlooks the rear garden. Ornamental fireplace with a slate hearth and wooden sill. Radiator, wooden flooring, wall lighting and a custom made wardrobe with hanging space. Loft access.
Bedroom 2 - 2.50m x 4.36m (8'2" x 14'3") - Window with deep sill overlooking the front garden and countryside beyond. Shelving and a radiator.
Bedroom 3 - 2.48m x 2.80m (8'1" x 9'2") - Window with deep sill overlooking the front garden and countryside beyond. Wooden flooring and loft access.
Family Bathroom - 1.65m x 3.19m (5'4" x 10'5") - A free standing bath and panelled suround, wc and a pedestal wash hand basin. Obscure glazed window to the side elevation with a granite sill. Recessed lighting, radiator and a wooden floor.
Outside - A side gate gives access to a cobbled pathway leading to the front door and paved patio area. There is a tiered garden mainly laid to lawn with a plethora of mature bushes, flower beds and borders with some trees. A Bramley Apple tree stands proudly in the front garden. Further pathways and stepping stones lead to the GARAGE 4.49m x 2.81m (14'8 x 9'2) with double doors, a window overlooking the garden and some shelving. A gated driveway with double gates provides parking for three to four vehicles and to one side there is a traditional built Cornish hedge. To the side of the property there is an elevated SUMMERHOUSE 3.58m x 1.73m (11'8 x 5'8) with French doors opening onto the decked balcony and a window to the side. A further pathway leads to the rear of the property where the oil boiler is located. There is a further gated access to the rear garden with cobbled and raised beds, pathways leading to flower beds and hosting many mature bushes and shrubs. Oil tank and an outside tap. BLOCK BUILT & STONE STORE ROOM 2.29m x 2.42m (7'6 x 7'11) and an OUTBUILDING 8.20m x 3.32m (26'10 x 10'10) with planning permission granted for a one bedroom dwelling under Decision No. PA20/05463. At the present time three Velux windows have been installed and there is power to the building.
Directions - From our office in Redruth take the main road towards Falmouth proceeding through the village of Lanner. Continue towards Ponsanooth and at the crossroads at the top of Ponsanooth Hill turn right towards Stithians and follow this road all the way into the village. At the crossroads turn left into Tregonning Road and the property will be found on the left hand side.
Brochures
Tregonning Road, Stithians, TruroBrochure- COUNCIL TAXA payment made to your local authority in order to pay for local services like schools, libraries, and refuse collection. The amount you pay depends on the value of the property.Read more about council Tax in our glossary page.
- Band: C
- PARKINGDetails of how and where vehicles can be parked, and any associated costs.Read more about parking in our glossary page.
- Yes
- GARDENA property has access to an outdoor space, which could be private or shared.
- Yes
- ACCESSIBILITYHow a property has been adapted to meet the needs of vulnerable or disabled individuals.Read more about accessibility in our glossary page.
- Ask agent
Tregonning Road, Stithians, Truro
NEAREST STATIONS
Distances are straight line measurements from the centre of the postcode- Penryn Station2.9 miles
- Perranwell Station3.3 miles
- Redruth Station4.0 miles
About the agent
Established in 2011, our Estate Agency combines over 60 years of experience in property. Bill has worked in Redruth since 1970 and is fully qualified in sales by private treaty and auction if required. We have a large rental department established over 25 years ago. Our company will offer you a quality service with an in depth knowledge of the area. Call us for buying, selling or letting your home.
Notes
Staying secure when looking for property
Ensure you're up to date with our latest advice on how to avoid fraud or scams when looking for property online.
Visit our security centre to find out moreDisclaimer - Property reference 32946880. The information displayed about this property comprises a property advertisement. Rightmove.co.uk makes no warranty as to the accuracy or completeness of the advertisement or any linked or associated information, and Rightmove has no control over the content. This property advertisement does not constitute property particulars. The information is provided and maintained by Bill Bannister Estate Agents, Redruth. Please contact the selling agent or developer directly to obtain any information which may be available under the terms of The Energy Performance of Buildings (Certificates and Inspections) (England and Wales) Regulations 2007 or the Home Report if in relation to a residential property in Scotland.
*This is the average speed from the provider with the fastest broadband package available at this postcode. The average speed displayed is based on the download speeds of at least 50% of customers at peak time (8pm to 10pm). Fibre/cable services at the postcode are subject to availability and may differ between properties within a postcode. Speeds can be affected by a range of technical and environmental factors. The speed at the property may be lower than that listed above. You can check the estimated speed and confirm availability to a property prior to purchasing on the broadband provider's website. Providers may increase charges. The information is provided and maintained by Decision Technologies Limited. **This is indicative only and based on a 2-person household with multiple devices and simultaneous usage. Broadband performance is affected by multiple factors including number of occupants and devices, simultaneous usage, router range etc. For more information speak to your broadband provider.
Map data ©OpenStreetMap contributors.





