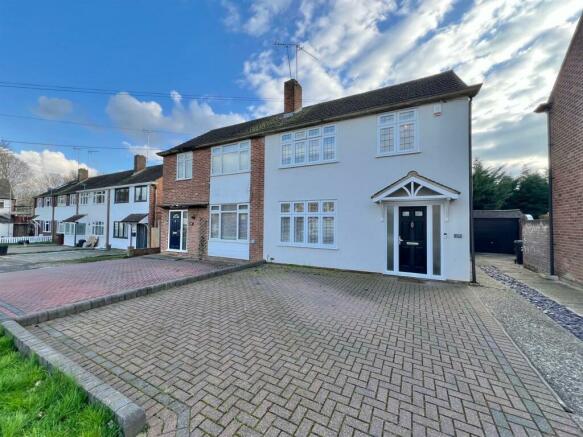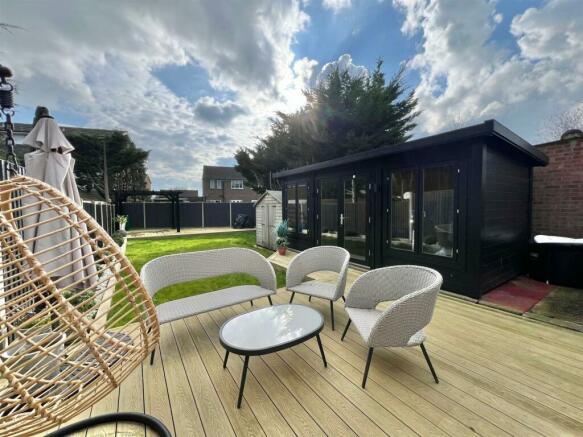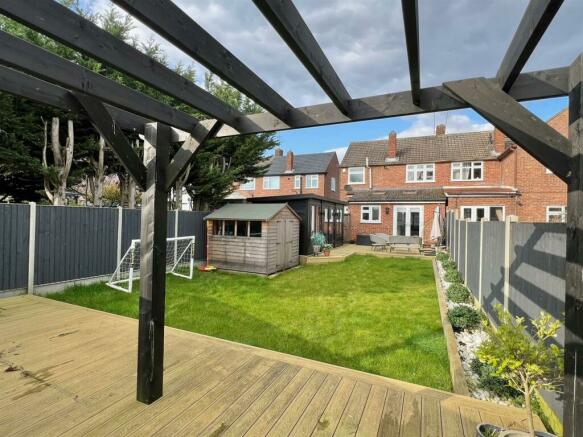
Queenswood Avenue, Hutton, Brentwood

- PROPERTY TYPE
Semi-Detached
- BEDROOMS
3
- BATHROOMS
1
- SIZE
Ask agent
- TENUREDescribes how you own a property. There are different types of tenure - freehold, leasehold, and commonhold.Read more about tenure in our glossary page.
Freehold
Key features
- Three Bedroom House
- Lounge/Dining Room
- Kitchen/Breakfast Room
- South Facing Rear Garden
- Home Office/Gym
- Parking for Numerous Vehicles
- Beautifully Presented Throughout
- Close to Local Amenities
- 1.3 Miles from Shenfield Mainline Railway Station and Shopping Broadway
- Long Ridings School Catchment Area
Description
From beneath a sheltered entrance a composite front door with glazed panels to the side opens to the:-
Entrance Hall - A bright and spacious entrance into this appealing family home measuring 19'4 in length. Stairs rise to the first floor landing below which is a useful storage cupboard. Laminate wood flooring. Column style radiator. Coved cornice to ceiling. Obscure glazed window to the side elevation.
Ground Floor Cloakroom - 1.70m x 0.69m (5'7 x 2'3) - The cloakroom has been fitted with a sink and WC. Radiator. Tiling to the floor. Part tiling to walls. Obscure glazed window to rear elevation. Extractor fan.
Living/Dining Room - 5.92m x 4.14m (19'5 x 13'7) - This is a well proportioned reception room illuminated by UPVC double glazed window to the front elevation fitted with plantation shutters. This room can easily accommodate a good size table and chairs for entertaining. A key focal point to this room is the open fireplace with oak mantel and slate hearth. Coved cornice to ceiling. Part panelling to walls. Two column style radiators. Laminate wood flooring. This room leads into the kitchen/breakfast room.
Kitchen/Breakfast Room - 4.47m x 3.02m (14'8 x 9'11) - A most impressive room fitted with a range of modern shaker style units that comprise base cupboards, drawers and matching wall cabinets. Contrasting Quartz worktops incorporate the dual butler style sink with mixer tap. Light is drawn from double glazed french doors that lead to the attractive rear garden. Additional UPVC double glazed window to rear. Electric induction hob with mirrored glass splashbacks with extractor above. Double ovens. Dishwasher. Washer/dryer. Integrated fridge-freezer. A Breakfast bar accommodates three chairs with ease. Continuation of the laminate wood flooring from the entrance hall. LED lights to ceiling.
Part Galleried Landing - Light is drawn from a UPVC obscure glazed window to side elevation. Loft space access. Door to:-
Bedroom One - 3.20m x 2.87m (10'6 x 9'5) - A bright and spacious bedroom with UPVC double glazed window to the front elevation. To one wall are a range of floor to ceiling built-in mirrored wardrobes that provide ample hanging and shelving space. Wood panelling to one wall. Wall lights. Radiator with decorative cover. Coving to ceiling.
Bedroom Two - 3.48m x 2.64m (11'5 x 8'8) - Another good size double bedroom with UPVC double glazed window to the south facing rear garden. Built-in storage cupboard housing the Combi-boiler. Coving to ceiling. Radiator.
Bedroom Three - Situated at the front of the property fitted with a UPVC double glazed window. Coving to ceiling. Radiator. Half panelling to walls. Bespoke built-in storage cupboard.
Family Bathroom - Fitted with a 'P' style shaped bath with overhead shower and hand-held shower attachment with glass shower screen. Sink with two drawer vanity unit below. WC. Chrome towel rail. Porcelain marble effect tiles to the floor and part tiling to walls. LED lights to ceiling. UPVC obscure double glazed window to rear elevation.
Rear Garden - The south facing rear garden measuring approximately 60' in length commences with a composite style decking area of an ideal size for outside entertaining. The remainder of the garden has been laid to lawn with railway sleepers to the side. To the rear of the garden is a pergola with a further composite decking area for seating and entertaining. Garden shed. Access to the home office/gym and to the the front garden.
Home Office/Gym - 5.11m x 2.41m (16'9 x 7'11) - This outstanding addition to the property is currently being used as a gym though could easily be used as a home office. Fitted with power and light.
Front Garden - Block paved driveway providing off street parking for numerous vehicles with ease. Shared driveway to the side of the property and gate access to the rear garden.
Agent's Note - EPC AND FLOORPLAN TO FOLLOW
Disclaimer - Whilst care has been exercised in the preparation of these particulars, statements about the property must not be relied upon as representations or statements of fact. Prospective purchasers must make and rely upon their own enquiries and those of their professional representatives. All measurements, areas and distances given are approximate. We have not tested any apparatus, equipment, fixtures, fittings or services and so cannot verify they are in working order. Any fixtures or fittings detailed in these particulars are not necessarily included in the sale price and Meacock & Jones and their staff accept no liability for any errors contained therein.
Brochures
Queenswood Avenue, Hutton, BrentwoodEPCBrochure- COUNCIL TAXA payment made to your local authority in order to pay for local services like schools, libraries, and refuse collection. The amount you pay depends on the value of the property.Read more about council Tax in our glossary page.
- Ask agent
- PARKINGDetails of how and where vehicles can be parked, and any associated costs.Read more about parking in our glossary page.
- Yes
- GARDENA property has access to an outdoor space, which could be private or shared.
- Yes
- ACCESSIBILITYHow a property has been adapted to meet the needs of vulnerable or disabled individuals.Read more about accessibility in our glossary page.
- Ask agent
Queenswood Avenue, Hutton, Brentwood
NEAREST STATIONS
Distances are straight line measurements from the centre of the postcode- Shenfield Station1.1 miles
- Ingatestone Station2.5 miles
- Brentwood Station2.8 miles



Welcome to Meacock & Jones - Shenfield's leading independent Estate Agent.
Established in 1983. We offer a modern approach to property, using traditional values. Our unique approach allows us to offer a bespoke and personal service to each and every client, setting us apart from other agents. Selling homes in Shenfield, Hutton Mount, Hutton, Brentwood, and surrounding areas for almost 40 years.
Notes
Staying secure when looking for property
Ensure you're up to date with our latest advice on how to avoid fraud or scams when looking for property online.
Visit our security centre to find out moreDisclaimer - Property reference 32946841. The information displayed about this property comprises a property advertisement. Rightmove.co.uk makes no warranty as to the accuracy or completeness of the advertisement or any linked or associated information, and Rightmove has no control over the content. This property advertisement does not constitute property particulars. The information is provided and maintained by Meacock & Jones, Shenfield. Please contact the selling agent or developer directly to obtain any information which may be available under the terms of The Energy Performance of Buildings (Certificates and Inspections) (England and Wales) Regulations 2007 or the Home Report if in relation to a residential property in Scotland.
*This is the average speed from the provider with the fastest broadband package available at this postcode. The average speed displayed is based on the download speeds of at least 50% of customers at peak time (8pm to 10pm). Fibre/cable services at the postcode are subject to availability and may differ between properties within a postcode. Speeds can be affected by a range of technical and environmental factors. The speed at the property may be lower than that listed above. You can check the estimated speed and confirm availability to a property prior to purchasing on the broadband provider's website. Providers may increase charges. The information is provided and maintained by Decision Technologies Limited. **This is indicative only and based on a 2-person household with multiple devices and simultaneous usage. Broadband performance is affected by multiple factors including number of occupants and devices, simultaneous usage, router range etc. For more information speak to your broadband provider.
Map data ©OpenStreetMap contributors.



![29 Queenswood Avenue[42584].jpg](https://media.rightmove.co.uk/dir/21k/20834/145493003/20834_32946841_FLP_00_0000_max_296x197.jpeg)

