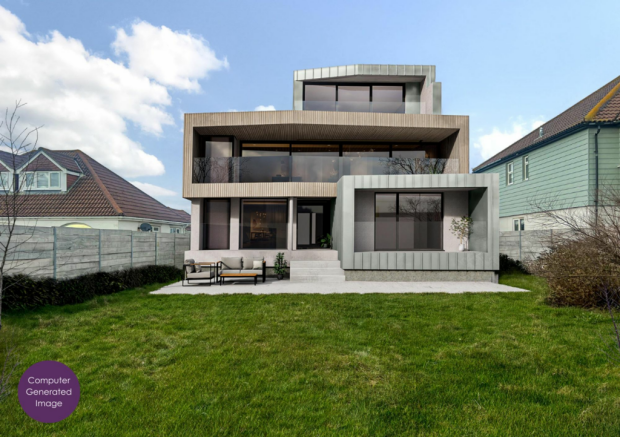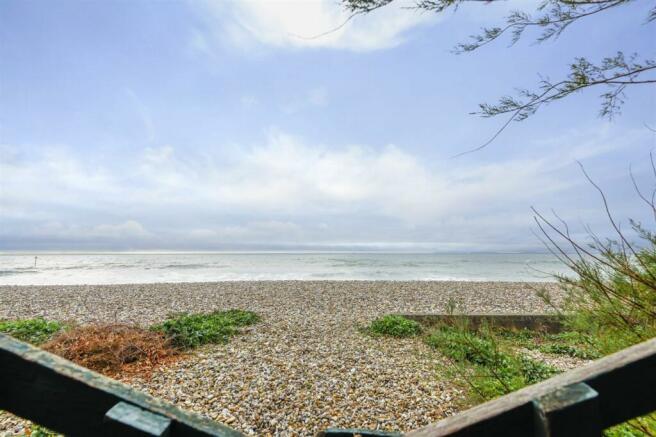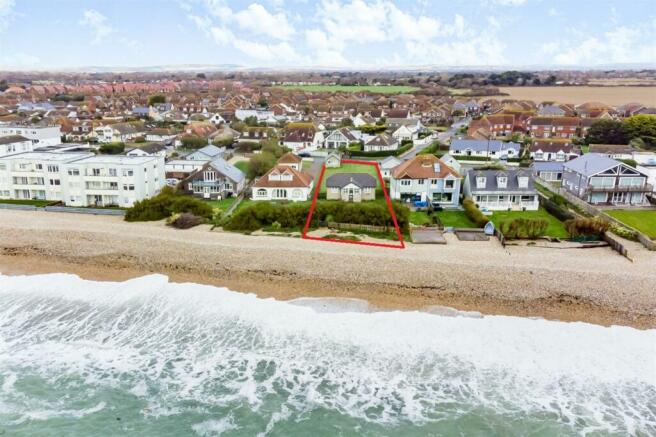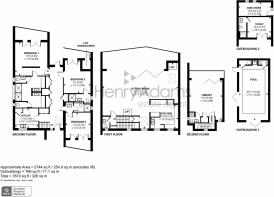
East Bracklesham Drive, Bracklesham Bay, PO20

- PROPERTY TYPE
Detached
- BEDROOMS
4
- BATHROOMS
4
- SIZE
2,831 sq ft
263 sq m
- TENUREDescribes how you own a property. There are different types of tenure - freehold, leasehold, and commonhold.Read more about tenure in our glossary page.
Freehold
Key features
- Direct Beach Access
- Plot Size Of Approx. 0.4 Acres
- Prime Waterside Location
- Planning Permission Granted for 3 storey home
- Designed by Randell Design Group & Helyer Davies
- Permitted Development Rights still in place
Description
Coast & Country by Henry Adams are proud to present an exciting opportunity to build your own home with direct beach access on to Bracklesham Bay. ‘Spindrift’ is a rare opportunity as our clients managed to obtain full planning permission for the first three-storey house of this kind on East Bracklesham Drive, a house that will take full advantage of the glorious panoramic sea views. The first and second floors will give magnificent views of the Isle of Wight and of the water sports for which Bracklesham is well-known. Planning permission has been granted for an ultra-modern, energy-efficient detached property designed by Randell Design Group and Helyer Davies Architects where you can enjoy an immediate sightline to the sea as soon as you step through the front door. The current plans provide the main house with three bedrooms on the ground floor – each one with an en suite and benefitting from a private terrace. There is also a utility room on this floor.
The first floor hosts a fabulous and spacious reception room perfect for living/dining and entertaining with a semi-enclosed kitchen off to the side. There is a large covered balcony overlooking the rear garden and beach. Climbing to the top floor, there is a gym/ office/ library or further fourth bedroom within the main house that benefits from a private balcony with stunning panoramic views of the sea, complete with an en suite shower room. At the front of Spindrift, the permission grants two detached outbuildings. One is for a private indoor pool or spa with changing facilities and the other is for guest accommodation providing a fourth/fifth bedroom, complete with en suite and terrace. Every detail has been considered to design this incredible home: even the outbuildings have been designed with relatively high parapets to ensure that any solar panels on the roofs would be hidden from view.
Our clients intended to install an Air Source Heat Pump for underfloor heating throughout the house, with a design for this already complete, too. Three-phase electricity has already been installed on site to enable rapid electric vehicle charging. Furthermore, building control have already been appointed, with the associated fees paid, and building regulations drawings are almost complete and expected to meet the new regulations standard with an EPC of A+. Lastly, our clients even managed to retain their permitted development rights whilst obtaining the planning permission, meaning that the purchaser could look to further enhance the building. Additional amendments to the house could also be sought, subject to consent. Spindrift is a truly fantastic ready-to-go opportunity not to be missed and your chance to build a magnificent modern residence backing directly onto the beach.
Garden
Private gardens to the front and rear
- COUNCIL TAXA payment made to your local authority in order to pay for local services like schools, libraries, and refuse collection. The amount you pay depends on the value of the property.Read more about council Tax in our glossary page.
- Ask agent
- PARKINGDetails of how and where vehicles can be parked, and any associated costs.Read more about parking in our glossary page.
- Yes
- GARDENA property has access to an outdoor space, which could be private or shared.
- Private garden
- ACCESSIBILITYHow a property has been adapted to meet the needs of vulnerable or disabled individuals.Read more about accessibility in our glossary page.
- Ask agent
Energy performance certificate - ask agent
East Bracklesham Drive, Bracklesham Bay, PO20
NEAREST STATIONS
Distances are straight line measurements from the centre of the postcode- Fishbourne Station5.8 miles
About the agent
Welcome to Henry Adams, we're here to help you.
Started in 1990 with just one office in Chichester, dealing in agriculture and property management. Now with a network of offices across Sussex, Hampshire and Surrey, we have grown into one of the leading multi discipline firms of estate agents and chartered surveyors in the region. We now offer a very wide range of services which is without parallel in the region.
Over a period of many years
Industry affiliations



Notes
Staying secure when looking for property
Ensure you're up to date with our latest advice on how to avoid fraud or scams when looking for property online.
Visit our security centre to find out moreDisclaimer - Property reference 44d33ea4-6c2e-4983-a2a2-f192facffece. The information displayed about this property comprises a property advertisement. Rightmove.co.uk makes no warranty as to the accuracy or completeness of the advertisement or any linked or associated information, and Rightmove has no control over the content. This property advertisement does not constitute property particulars. The information is provided and maintained by Henry Adams, East Wittering. Please contact the selling agent or developer directly to obtain any information which may be available under the terms of The Energy Performance of Buildings (Certificates and Inspections) (England and Wales) Regulations 2007 or the Home Report if in relation to a residential property in Scotland.
*This is the average speed from the provider with the fastest broadband package available at this postcode. The average speed displayed is based on the download speeds of at least 50% of customers at peak time (8pm to 10pm). Fibre/cable services at the postcode are subject to availability and may differ between properties within a postcode. Speeds can be affected by a range of technical and environmental factors. The speed at the property may be lower than that listed above. You can check the estimated speed and confirm availability to a property prior to purchasing on the broadband provider's website. Providers may increase charges. The information is provided and maintained by Decision Technologies Limited. **This is indicative only and based on a 2-person household with multiple devices and simultaneous usage. Broadband performance is affected by multiple factors including number of occupants and devices, simultaneous usage, router range etc. For more information speak to your broadband provider.
Map data ©OpenStreetMap contributors.





