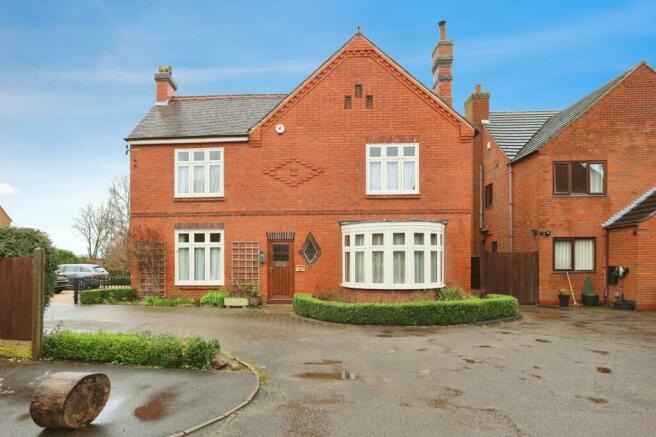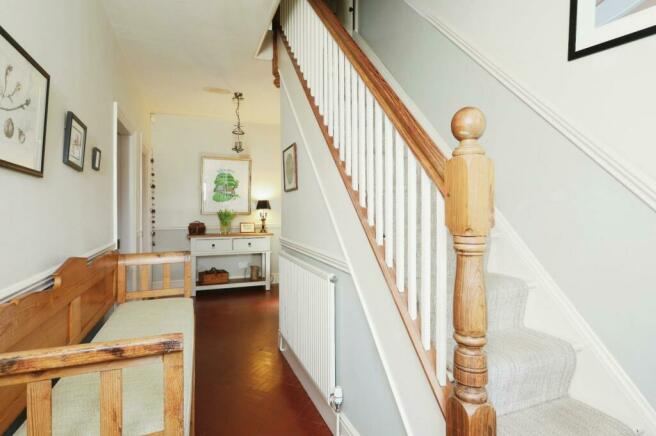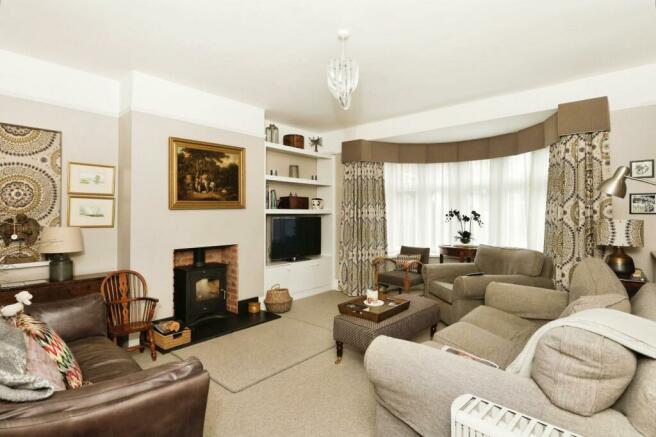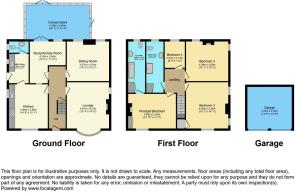The Croft, Warton, Tamworth

- PROPERTY TYPE
Detached
- BEDROOMS
4
- BATHROOMS
2
- SIZE
Ask agent
- TENUREDescribes how you own a property. There are different types of tenure - freehold, leasehold, and commonhold.Read more about tenure in our glossary page.
Freehold
Key features
- SPECTACULAR REAR GARDENS WITH VIEWS
- DETACHED TRADITIONAL FAMILY HOME
- 4 BEDROOMS
- 3 RECEPTION ROOMS
- DETACHED DOUBLE GARAGE
- POPULAR VILLAGE LOCATION
Description
Situated on a substantial plot at the end of a quiet cul-de-sac, the property benefits from spectacular views to the rear overlooking the neighbouring villages and countryside. whilst maintaining privacy and tranquillity.
Located within the friendly community of Warton itself there is a local shop, public house, church and an excellent primary school. The property is also within the catchment for the popular Polesworth secondary school.
The property is on a local bus route and also transport links to the junctions 10 & 11 of the M42 are just a short drive away.
This stunning property boasts an abundance of character and charm throughout with a few modern twists,
and In brief comprises;
Entrance Hallway, Lounge, Dining Room, Breakfast Kitchen, Utility Room, Study, Conservatory, Principal bedroom with En-suite, 3 further bedrooms, Modern family shower room, Ample parking with detached double garage and substantial rear gardens.
The property would make the perfect home for families looking to upsize to a pleasant rural location.
Viewing is highly recommended to truly appreciate the space this property has to offer.
Entrance Hallway - Accessed via the frontage of the property, the welcoming entrance hallway is tiled to the floor with contrasting borders, stairs leading the first floor, a storage cupboard, radiator, ceiling lighting, an attractive stained glass window to the front. All doors lead off to:
Lounge - 4.67m x 4.27m (15'4" x 14') - Double glazed crescent bay window to the front, a feature fireplace with duel fuel stove, storage cupboard and shelving. There is carpet the floor, a picture rail, celling light and multiple power points.
Dining Room - 4.27m x 4.01m (14' x 13'2" ) - 2 x double glazed windows to the rear, carpet to the floor, a plate rack, ceiling light, radiator and multiple power points.
Breakfast Kitchen - 4.47m x 3.99m (14'8" x 13'1" ) - There is a range of wall and base units with a Belfast sink and granite worktops, splashback and upstands. There is a 'Range-master' oven and various integrated appliances. There is also an original corner cupboard. Double aspect double glazed windows to the front and side of the property and an internal window to the office. The floor is fully tiled. There are ceiling downlights, multiple power points, a radiator and a doorway that leads to the utility room.
Utility Room - 2.97m x 2.01m (9'9" x 6'7") - Double glazed window and door opening onto the side of property. A base unit with stainless steel sink and space for under-counter appliances, With tiles to the floor, a celling light, power points and door to the WC.
Wc - Double glazed window to the side. A modern style low level flush WC and hand basin. Tiles to the floor and part tiled walls, Wall mounted heated towel rail, and ceiling light.
Study / Activity Room - 4.19m x 3.61m (13'9" x 11'10") - Double glazed window and glazed French doors leading out to the conservatory. There are wall and base cupboard/units, tiles to the floor, ceiling light, radiator and multiple power points.
Conservatory - 6.38m x 3.45m (20'11" x 11'4") - Glazed to 3 sides with French doors to the rear and side, leading to the stunning rear near garden area.
Fully tiled to the floor with celling lights and power points.
Principal Bedroom - 4.83m x 3.43m (15'10" x 11'3") - Double glazed window to the front. An ornate fireplace and built-in storage cupboards. There is carpet to the floor, a picture rail, celling light radiator and multiple power points. Doorway to the principle en-suite bathroom.
En-Suite - 5.08m x 1.75m (16'8" x 5'9") - Double glazed window to the rear. A 3 piece bathroom suite comprising of a low level flush WC, pedestal basin and bathtub. Tiles to the floor and partly to the walls/splashbacks. There is a built in wardrobe/cupboard, radiator and 2 x ceiling lights.
Bedroom 2 - 4.60m x 4.29m (15'1" x 14'1" ) - Double glazed window to the front and side. An ornate fireplace and storage cupboard. There is carpet to the floor, a picture rail, celling light, radiator and multiple power points.
Bedroom 3 - 4.29m x 4.04m (14'1" x 13'3") - Double glazed window to the rear and side. An ornate fireplace, built in cupboard and surface. There is carpet to the floor, a picture rail, celling light radiator and multiple power points.
Bedroom 4 - 2.67m x 2.13m (8'9" x 7') - Double glazed window to the rear. There is carpet to the floor, celling light radiator and multiple power points.
Family Shower Room - 5.08m x 1.75m (16'8" x 5'9") - Double glazed window to the rear, Stylish modern suite comprising Low level flush WC, wall mounted basin and 'walk through' double shower with glazed panel. Full height modern wall and floor tiles. There is a built in airing cupboard, ceiling downlights and a towel radiator.
Double Garage - 4.50m x 4.19m (14'9" x 13'9") - There is a detached double garage to the side external area of the property. With an 'up & over' garage door, lighting and power points.
External Areas - The frontage of the property is paved to the boundary with dwarf hedging and a variety of plants and shrubs.
The detached double garage is located to the front/side of the property, leading through to gated further parking for multiple vehicles with a Cotswold stone gravelled driveway with dwarf hedging borders.
The excellent rear gardens of the property are in 2 sections. The near garden has a paved patio with steps leading onto a lawned area with a gravel pathway, borders of mature shrubs, trees and plants and hedging. There is also an outbuilding with power.
The far garden is laid to lawn with a neat arrangement of vegetable plots, greenhouses, flower beds, trees, shrubs and wild flowers, contained within hedged borders.
Brochures
The Croft, Warton, TamworthCouncil TaxA payment made to your local authority in order to pay for local services like schools, libraries, and refuse collection. The amount you pay depends on the value of the property.Read more about council tax in our glossary page.
Band: D
The Croft, Warton, Tamworth
NEAREST STATIONS
Distances are straight line measurements from the centre of the postcode- Polesworth Station1.2 miles
- Atherstone Station3.8 miles
- Wilnecote Station4.3 miles
About the agent
Hunters started in 1992, founded on the firm principles of excellent customer service, pro-activity and achieving the best possible results for our customers. These principles still stand firm and we are today one of the UK's leading estate agents with over 200 branches throughout the country. Our ambition is to become the UK's favourite estate agent and by keeping the customer at the very heart of our business, we firmly believe we can achieve this.
WHAT MAKES US DIFFERENT TO OTHER AGE
Industry affiliations




Notes
Staying secure when looking for property
Ensure you're up to date with our latest advice on how to avoid fraud or scams when looking for property online.
Visit our security centre to find out moreDisclaimer - Property reference 32946636. The information displayed about this property comprises a property advertisement. Rightmove.co.uk makes no warranty as to the accuracy or completeness of the advertisement or any linked or associated information, and Rightmove has no control over the content. This property advertisement does not constitute property particulars. The information is provided and maintained by Hunters, Tamworth. Please contact the selling agent or developer directly to obtain any information which may be available under the terms of The Energy Performance of Buildings (Certificates and Inspections) (England and Wales) Regulations 2007 or the Home Report if in relation to a residential property in Scotland.
*This is the average speed from the provider with the fastest broadband package available at this postcode. The average speed displayed is based on the download speeds of at least 50% of customers at peak time (8pm to 10pm). Fibre/cable services at the postcode are subject to availability and may differ between properties within a postcode. Speeds can be affected by a range of technical and environmental factors. The speed at the property may be lower than that listed above. You can check the estimated speed and confirm availability to a property prior to purchasing on the broadband provider's website. Providers may increase charges. The information is provided and maintained by Decision Technologies Limited. **This is indicative only and based on a 2-person household with multiple devices and simultaneous usage. Broadband performance is affected by multiple factors including number of occupants and devices, simultaneous usage, router range etc. For more information speak to your broadband provider.
Map data ©OpenStreetMap contributors.




