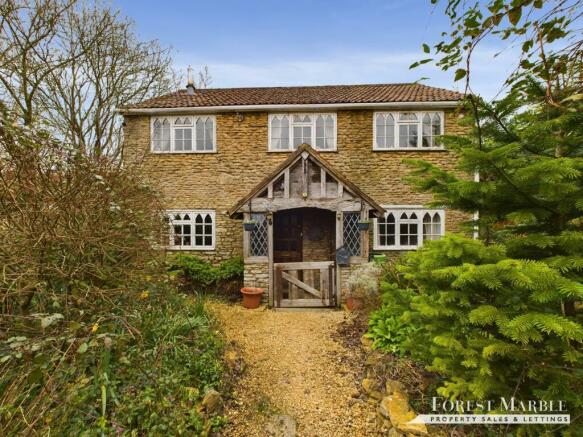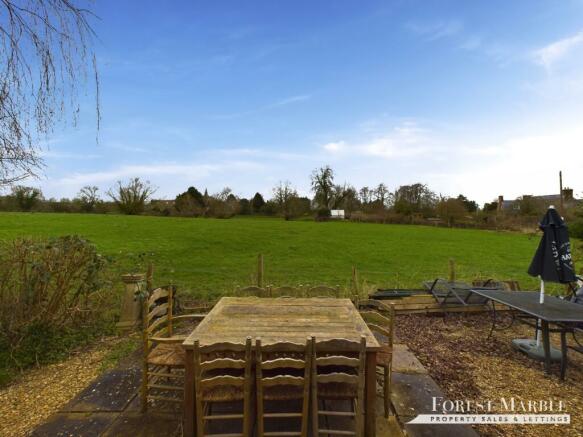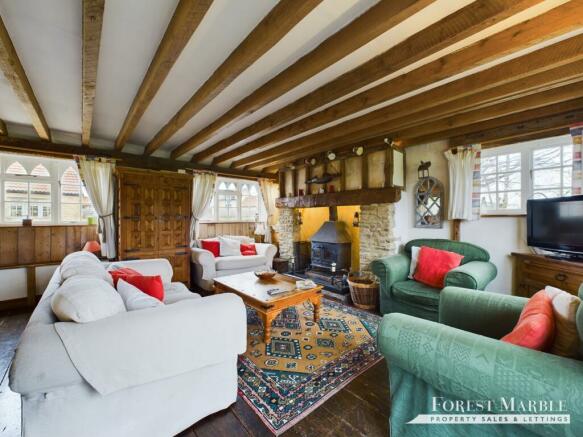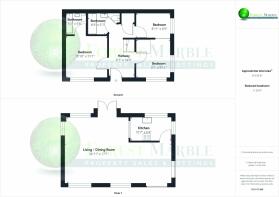Woolverton, Bath

- PROPERTY TYPE
Detached
- BEDROOMS
3
- BATHROOMS
2
- SIZE
915 sq ft
85 sq m
- TENUREDescribes how you own a property. There are different types of tenure - freehold, leasehold, and commonhold.Read more about tenure in our glossary page.
Freehold
Key features
- Character Cottage
- Countryside Views
- Great Location
- Open Plan Living
- Three Bedrooms
- Two Bathrooms
Description
Call Forest Marble 24/7 and interact with the virtual tour to book your viewing on this charming detached house located in the picturesque village of Woolverton near Bath. This lovely property features 3 bedrooms, 2 bathrooms, and ample open parking space for 2 vehicles. With a building area of 915sqft, this home offers a cosy and comfortable living space for you and your family. The property boasts a beautiful interior with hardwood flooring, a fireplace, and a spacious living / dining room perfect for entertaining guests. The well-maintained lawn and outdoor walkways provide a serene setting for relaxation and outdoor activities. Located in a peaceful neighbourhood, Ivy Cottage is the perfect place to call home. Contact us today to schedule a viewing and make this dream home yours! To interact with the virtual tour please follow this link
What The Vendor Loves
Having owned and restored the property for some time we love the setting with views over the fields and being placed in a great location for getting to Bath and Frome with relative ease. Utilising the views the we love having the property with the bedrooms downstairs and the large open living area upstairs. More recently we have used the property as an Air BNB, typically getting £180 per night. There is an abundance of character features and sitting in front of the fire on a cold and wet Sunday is a real treat.
what3words: monkey.supposes.overlooks
Entrance Hall
14.25ft x 6.58ft
Bedroom 1
11.08ft x 10.83ft
Ensuite
5.5ft x 5.42ft
Bedroom 2
9.92ft x 9.08ft
Bedroom 3
6.75ft x 8.92ft
Family Bathroom
5.58ft x 8.25ft
Kitchen
6.33ft x 10.58ft
Lounge / Dining Room
17.08ft x 26.92ft
(max)
Parking
Gravel Driveway to the side of the property
Garden
Stunning views over the fields behind the property, mainly laid to lawn with a mix of shrub and herbaceous borders.
Directions
Heading north from Frome onto the A36 towards Bath, as you enter the village of Woolverton turn left before you reach the Red Lion public house. The property will be found on your right hand side.
Agents Notes
At Forest Marble estate agents we bring together all of the latest technology and techniques available to sell orlet your home; by listening to your speci�c requirements we will work with you so that together we can achieve the best possible price for your property. By using our unique customer guarantee we will give you access to a true 24/7 service (we are available when you are free to talk), local knowledge, experience and connections that you will �nd will deliver the service you �nally want from your estate agent. Years of local knowledge covering Frome, Westbury, Warminster, Radstock, Midsomer Norton and all surrounding villages. We offer a full range of services including Sales, Lettings, Independent Financial Advice and conveyancing. In fact everything you need to help you move.
Brochures
Brochure 1- COUNCIL TAXA payment made to your local authority in order to pay for local services like schools, libraries, and refuse collection. The amount you pay depends on the value of the property.Read more about council Tax in our glossary page.
- Ask agent
- PARKINGDetails of how and where vehicles can be parked, and any associated costs.Read more about parking in our glossary page.
- Driveway
- GARDENA property has access to an outdoor space, which could be private or shared.
- Back garden,Patio,Private garden,Enclosed garden,Front garden
- ACCESSIBILITYHow a property has been adapted to meet the needs of vulnerable or disabled individuals.Read more about accessibility in our glossary page.
- Ask agent
Energy performance certificate - ask agent
Woolverton, Bath
NEAREST STATIONS
Distances are straight line measurements from the centre of the postcode- Avoncliff Station3.9 miles
- Freshford Station4.0 miles
- Frome Station4.1 miles
About the agent
Daisy and Will came up with the concept for Forest Marble having felt there was a huge gap in the estate agency market between High Street and Online agencies. Albeit both are an acceptable way of marketing your home, they both miss the point of putting the customers needs at the centre of what they do.
Modern day living means the consumer is used to getting answers to questions straight away, or they start to lose interest. This is why it was decided early on to be open and available t
Industry affiliations

Notes
Staying secure when looking for property
Ensure you're up to date with our latest advice on how to avoid fraud or scams when looking for property online.
Visit our security centre to find out moreDisclaimer - Property reference L805529. The information displayed about this property comprises a property advertisement. Rightmove.co.uk makes no warranty as to the accuracy or completeness of the advertisement or any linked or associated information, and Rightmove has no control over the content. This property advertisement does not constitute property particulars. The information is provided and maintained by Forest Marble, Frome. Please contact the selling agent or developer directly to obtain any information which may be available under the terms of The Energy Performance of Buildings (Certificates and Inspections) (England and Wales) Regulations 2007 or the Home Report if in relation to a residential property in Scotland.
*This is the average speed from the provider with the fastest broadband package available at this postcode. The average speed displayed is based on the download speeds of at least 50% of customers at peak time (8pm to 10pm). Fibre/cable services at the postcode are subject to availability and may differ between properties within a postcode. Speeds can be affected by a range of technical and environmental factors. The speed at the property may be lower than that listed above. You can check the estimated speed and confirm availability to a property prior to purchasing on the broadband provider's website. Providers may increase charges. The information is provided and maintained by Decision Technologies Limited. **This is indicative only and based on a 2-person household with multiple devices and simultaneous usage. Broadband performance is affected by multiple factors including number of occupants and devices, simultaneous usage, router range etc. For more information speak to your broadband provider.
Map data ©OpenStreetMap contributors.




