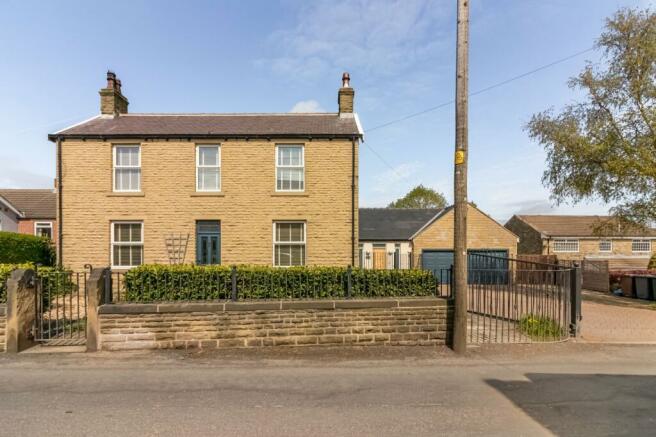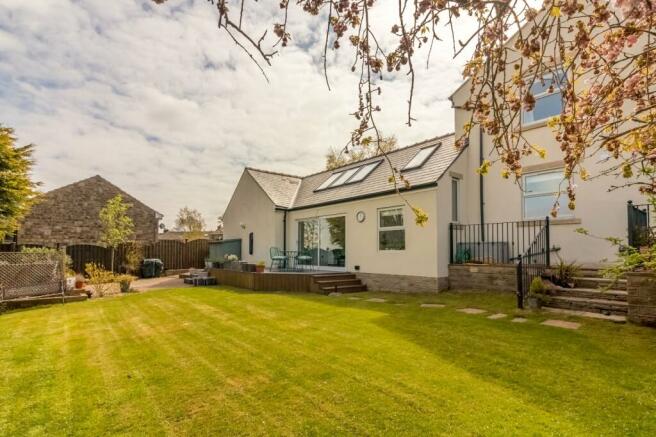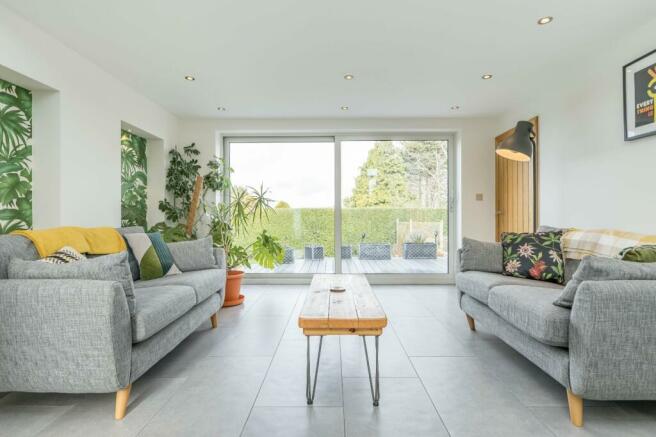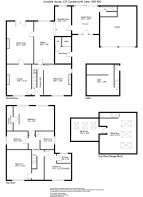
Cumberworth Lane, Lower Cumberworth, Huddersfield, HD8

- PROPERTY TYPE
Detached
- BEDROOMS
5
- BATHROOMS
3
- SIZE
Ask agent
- TENUREDescribes how you own a property. There are different types of tenure - freehold, leasehold, and commonhold.Read more about tenure in our glossary page.
Freehold
Key features
- Detached house in a sought after village
- Tastefully extended to side and rear
- Spacious and flexible accommodation
- 4 reception rooms and quality kitchen
- 4 bedrooms and additional studio space
- Generrous parking and double garage
- Enclosed rear garden with views
- Energy rating 67 (Band D), Council tax E, Tenure: Freehold
Description
About Lonsdale House
This outstanding detached double fronted home retains original features and incorporates sympathetic replacements within the recent extensions, but displays tasteful modern design features making this a home appealing to those who favour both traditional and contemporary styling.
The current owners have extended and adapted this Edwardian family home, creating a very successful blend of period features and contemporary design; offering a flexible layout, spacious rooms and plenty of outside space. In particular it offers the chance to easily create an attractive and useful annexe, suitable for business premises, extended family accommodation or rented living space.
Lower Cumberworth village occupies an ideal geographical location, with easy access to the M1 motorway and a number of towns and cities. Denby Dale station is within walking distance for connections to Sheffield and Huddersfield.
The main house offers 4 bedrooms, 3 of which are large doubles. Two of these have en suite shower rooms. This area also has three large reception rooms, a sizeable kitchen and a useful 2 room basement. The more recent extensions are currently integrated into the house, but also provide the opportunity for a useful annexe, which would include a potential kitchen space, a large and airy lounge area, a flexible double bedroom / gym / office / play room / games room / cinema room and an office / sitting space. It would be relatively easy to add a shower room / WC as plumbing and drainage is already in place. The potential annexe includes areas on the floor plan marked as breakfast area, garden room, mezzanine and office / gym.
The property sits on a generous plot, with a long frontage and lovely, low-maintenance traditional front gardens and gated driveway parking for several vehicles. There is an electricity supply to the gates, to enable powered operation. To the rear of the property there is a generous sized flat and level lawned garden, which is fully pet and child secure, with mature trees and shrubbery to provide a high degree of privacy. There are 4 separate paved or decked patio areas.
It is within the catchment for well regarded schools, and Shelley High School and 6th Form College are within comfortable walking distance.
The village has its own pub and restaurant, active cricket club and Community Hall. Several neighbouring villages are within walking distance or a short drive, and have a full range of facilities.
Accommodation
GROUND FLOOR
Entrance Hall
At the front of the property there is a formal entrance which leads into the entrance hall. There is modern parquet style LVT flooring and a traditional style staircase leading to the first floor landing. Doors lead to the sitting room, lounge and dining kitchen. Access to the cellar is disguised within decorative panelling within the staircase.
Sitting Room
4.4m x 4.11m
The dual aspect sitting room offers more of a formal setting away from the hustle and bustle of the house. The room benefits from having plenty of natural light with a window to the front of the property and an additional window to the side. There is an ornamental style fireplace with complementary book shelving at either side and features including deep skirting, coving to the ceiling and a traditional style ceiling rose.
Lounge
4.4m x 3.63m
Located at the front of the property, this cosy lounge has a fireplace with a log burner, built in shelving to both sides, window to the front of the property and modern tall standing radiator, in addition to deep skirting boards, coving to the high ceiling and a traditional style ceiling rose. A door leads to the family room.
Family Room
6.15m x 3.86m
This fabulous room offers a spacious and flexible space, with double patio doors that open onto a stone terrace. Currently this is used as a dining room, but has been a sitting room, family room and play room at different times in the past. It has a gas fire which sits within a traditional style cast iron and stone surround. The modern décor blends with deep skirting boards, picture rails, traditional style plaster coving to the ceiling, two ceiling roses and stripped pine Victorian panelled doors.
BASEMENT
A door within the staircase panelling leads to the useful basement area with a central heating radiator, fluorescent lighting and power supply. It has two rooms, and there is floor drainage in both rooms. The larger room is a keeping cellar with a row of stone slab storage tables. The second is a storage cellar currently used as a wine cellar. It currently houses a second fridge freezer.
Breakfast Kitchen
Kitchen 20'9" x 9'6" Breakfast Area 14'2" x 7'9" This generous size, recently updated kitchen is completed with a modern crisp finish and has a transportable island unit with black granite work surface. To the kitchen there are modern shaker style base units and integrated appliances including a freestanding Rangemaster cooker with a 5 ring gas hob and extractor fan over, freestanding fridge freezer and integrated dishwasher all of which are included in the sale. From the kitchen there is a step down that leads to an open plan breakfast area that has built in base units and two windows with an outlook to the rear. The breakfast room leads to the garden room. A door from the kitchen leads to the boot room.
Inner Hallway
From the garden room there is an inner hallway with an under-stairs area. This provides internal access into the garage, and a staircase to the first floor bedroom/gym/annexe room. There is plumbing and drainage for adding a further cloakroom, shower and/or toilet.
Boot Room
At the side of the property there is a family entrance into the boot room, which has a quarry tiled floor and is ideal for wet weather, muddy dog walks or work boots. It provides plenty of storage for coats, shoes and boots, and also leads into the cloakroom / WC. Two full size sliding doors mask an area for a washing machine, tumble drier, Worcester Bosch floor standing combi boiler and storage shelving.
Garden Room
4.04m x 4.04m
The Garden Room provides an additional entrance into the property from the driveway parking. This room is a real showstopper and definitely has the Wow factor! On entering the property your attention is immediately drawn to the floor-to-ceiling sliding aluminium /glass doors that look out into the rear garden. These open onto a decked terrace and really do bring the garden into the house. The room has underfloor heating and a tiled floor. There is a first floor mezzanine with 3 roof windows above the garden room, again creating an eye-catching feature and bringing in even more light.
FIRST FLOOR
Bedroom/Gym/Annex Room
5.87m x 5.4m
This fantastic versatile room offers potential for a range of uses. In the past this room was used as home business premises, but could be a shared or private office, treatment room, gym, studio, cinema room, playroom or rented accommodation, etc. It could be used with other nearby rooms to create useful separate annexe accommodation.
Mezzanine
4.06m x 3.28m
Above the garden room there is a mezzanine which creates a great space for use as a home office. Taking full advantage of the far reaching views at the rear there are 3 skylight windows and a contemporary chrome and glass balustrade.
MAIN HOUSE FIRST FLOOR
First Floor Landing and Loft Storage
From the entrance hall, stairs rise to the first floor. These have a runner carpet, with stair rods. There is a window to the front of the landing with a traditional column radiator beneath and stripped pine doors to all the bedrooms and bathroom. There is drop down loft access with a wooden ladder leading to the loft area. The loft benefits from a large boarded out storage area and has fluorescent lighting.
Bedroom 1
6.4m x 3.58m
This lovely spacious bedroom is located at the rear of the property and has 2 windows with a 180° picturesque outlook. The room is open plan to a dressing area which provides space for plenty of bedroom furniture and leads into the en-suite shower room. Gloss white fitted wardrobes are also included.
En-suite Shower Room
3.53m x 0.84m
Having a white suite which comprises a shower cubicle with Mira electric shower, WC and basin.
Bedroom 2
4.4m x 3.9m
A double bedroom located at the front of the property and having an ornamental cast iron fire surround. A door leads to the en-suite shower room.
En-suite Shower Room 2
2.03m x 1.27m
Having a white suite comprising of a step in shower cubicle, WC and sink.
Bedroom 3
4.4m x 3.63m
This spacious double size bedroom is located at the front of the property. A large free standing wardrobe is included.
Bedroom 4
3.02m x 2.82m
A smaller 4th bedroom that would make a good size single bedroom, nursery or dressing room.
Family Bathroom
3.07m x 2.67m
This stunning house bathroom perfectly blends modern décor with traditional styling. There is a walk-in shower cubicle, separate double-ended bath, traditional style high-flush WC and basin, column radiator with chrome towel rail and back-lit mirror. It has part metro-tiled walls, tiled flooring, a window to the rear and an extractor fan.
OUTSIDE
Driveway Parking and Double Garage
The property benefits from extensive gated driveway parking which offers space for several cars (4 can easily park side by side). There is power to the broad double gates. The double garage has internal access, internal taps to the front and back and remote controlled insulated sectional doors.
Garden
The garden sits within a generous plot with a low maintenance decorative garden to the front of the property, enclosed by a stone wall with traditional iron railings. This is very much in keeping with the style of the house and reflects the original boundary wall. There is a pedestrian gate that leads to the front door. To the rear of the property there is a generous fully enclosed garden which offers a lawn, a series of sitting areas, a garden shed and established trees and shrubs and is enclosed by fencing and mature hedges. This has been designed for entertaining. The garden has a good degree of privacy and is pet and child secure. There is a water supply and two double electric sockets. There is an outdoor storage area to the side of the garage, accessed front and back via timber gates.
Additional Information
The property is Freehold. Energy rating 67 (Band D), Council tax band E. Our online checks show that Superfast Fibre Broadband (Fibre to the Cabinet FTTC) is available and mobile coverage at the property is offered by several providers.
Viewing
By appointment with Wm Sykes & Son.
Location
The property is located in Lower Cumberworth village centre along Cumberworth Lane and can be identified by a Wm Sykes & Son for sale board.
Brochures
Particulars- COUNCIL TAXA payment made to your local authority in order to pay for local services like schools, libraries, and refuse collection. The amount you pay depends on the value of the property.Read more about council Tax in our glossary page.
- Band: E
- PARKINGDetails of how and where vehicles can be parked, and any associated costs.Read more about parking in our glossary page.
- Yes
- GARDENA property has access to an outdoor space, which could be private or shared.
- Yes
- ACCESSIBILITYHow a property has been adapted to meet the needs of vulnerable or disabled individuals.Read more about accessibility in our glossary page.
- Ask agent
Cumberworth Lane, Lower Cumberworth, Huddersfield, HD8
NEAREST STATIONS
Distances are straight line measurements from the centre of the postcode- Denby Dale Station0.6 miles
- Shepley Station1.7 miles
- Stocksmoor Station2.5 miles
About the agent
Established in 1866, we have been trusted by generations of families living in the Holme and Colne Valleys to act for them in sale of and search of properties. A family run business now headed by Rob Dixon, whose reputation, experience, vast knowledge of the market and the fact that he's just a really lovely bloke all mean you are in safe hands when you choose us.
Specialising in residential and agricultural sales and r
Industry affiliations



Notes
Staying secure when looking for property
Ensure you're up to date with our latest advice on how to avoid fraud or scams when looking for property online.
Visit our security centre to find out moreDisclaimer - Property reference WMS230169. The information displayed about this property comprises a property advertisement. Rightmove.co.uk makes no warranty as to the accuracy or completeness of the advertisement or any linked or associated information, and Rightmove has no control over the content. This property advertisement does not constitute property particulars. The information is provided and maintained by WM. Sykes & Son, Holmfirth. Please contact the selling agent or developer directly to obtain any information which may be available under the terms of The Energy Performance of Buildings (Certificates and Inspections) (England and Wales) Regulations 2007 or the Home Report if in relation to a residential property in Scotland.
*This is the average speed from the provider with the fastest broadband package available at this postcode. The average speed displayed is based on the download speeds of at least 50% of customers at peak time (8pm to 10pm). Fibre/cable services at the postcode are subject to availability and may differ between properties within a postcode. Speeds can be affected by a range of technical and environmental factors. The speed at the property may be lower than that listed above. You can check the estimated speed and confirm availability to a property prior to purchasing on the broadband provider's website. Providers may increase charges. The information is provided and maintained by Decision Technologies Limited. **This is indicative only and based on a 2-person household with multiple devices and simultaneous usage. Broadband performance is affected by multiple factors including number of occupants and devices, simultaneous usage, router range etc. For more information speak to your broadband provider.
Map data ©OpenStreetMap contributors.





