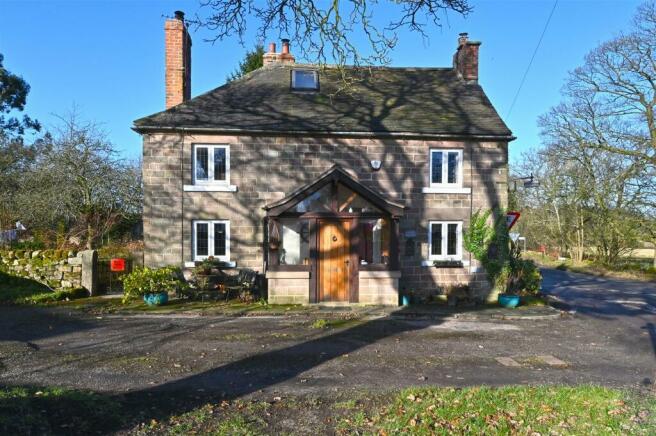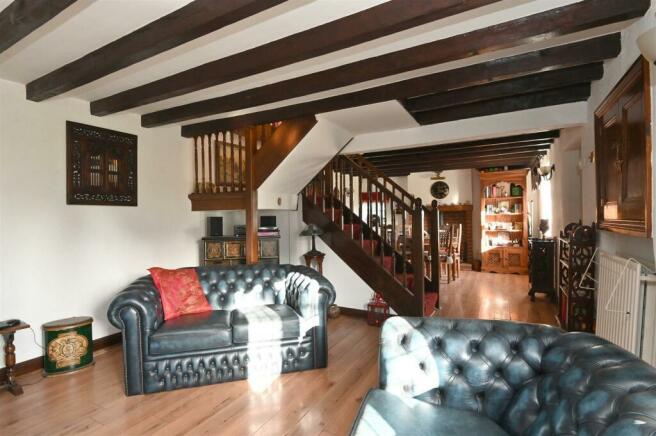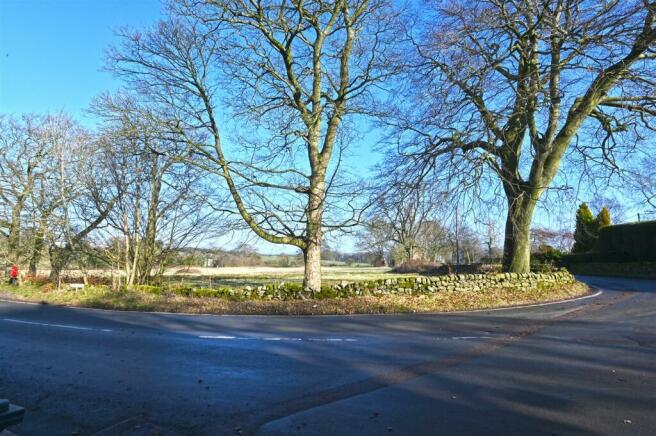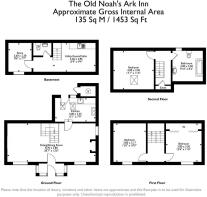
Wirksworth Moor, DE4 4GS

- PROPERTY TYPE
Cottage
- BEDROOMS
3
- BATHROOMS
1
- SIZE
1,453 sq ft
135 sq m
- TENUREDescribes how you own a property. There are different types of tenure - freehold, leasehold, and commonhold.Read more about tenure in our glossary page.
Freehold
Key features
- Historic stone-built cottage
- Packed with original features
- Beautiful location
- Useful cellar rooms
- Courtyard garden
- Off-road parking
- Walking and cycling paradise
- Three double bedrooms
- Stylish bathroom
- Log burning stoves
Description
The area is paradise for walkers and cyclists with flat and hilly routes directly outside your door. The open countryside and big skies are uplifting and yet you're only a short hop down the hill into the centre of Wirksworth.
The home comprises an impressive entrance porch, that spacious lounge-diner and a splendid country kitchen on the ground floor, with cellar with separate WC below stairs. On the first floor are two good-sized double bedrooms and on the second floor is a beautiful bathroom and impressive bedroom with an eye-catching roof truss as the centrepiece. The home has a courtyard garden with double timber gates, with space for secure parking of a vehicle if you so wish. To the front of the home is a nice area for sitting and watching the world go (slowly!) by, with great south-facing views of open countryside.
Wirksworth is known as The Gem of the Peak and is a thriving market town with a big focus on the arts. The Northern Light Cinema and annual arts festival are complemented by a range of quality eateries, friendly pubs and independent shops. There are walks and cycling trails aplenty, plus Carsington Water, Chatsworth House and the bustling market towns of Matlock, Bakewell, Ashbourne, Buxton and Belper all within easy reach.
Front Of The Home - Located on a plateau to the eastern edge of Wirksworth, this former public house has an impressive facade. The symmetrical frontage features a sturdy front porch and a pleasant seating area at the front.
Entrance Porch - Enter the home through the solid timber paneled door onto flagstone flooring. Double glazed windows to the east, south and west look out towards those countryside views. The brick built porch is rendered on the bottom half and has a substantial timber frame with vaulted ceiling, with light fitting. Step through the beveled timber door into the Sitting/Dining Room.
Sitting/Dining Room - 8.7 x 3.8 (28'6" x 12'5") - Upon entering the room, an impressive timber staircase in front of you takes pride of place in the centre of the room. The sitting room is to the left and the dining room to the right. Oak floorboards, the high beamed ceiling and white walls create a large and welcoming open space. There are bifold louvre shutters to the timber framed pretty windows, which look out to the south-facing countryside. A log burning stove is set upon a raised stone hearth in a deep-set stone fireplace. Layered stone shelving to the right and left, with an alcove to the left provide useful additional storage and display areas. Skirting, two wall lights and a radiator complete the sitting room half of this room.
The style of the flooring, decor and beamed ceiling flow seamlessly through to the dining area. There is another south-facing window with those beautiful louvre shutters, as well as a cute east-facing window with countryside views which is set deep into the thick external wall. A Masport Klondike pot boiler stove (see photographs for the lovely detail of this) with flue is set on the tiled hearth within the brick fireplace, with timber mantelpiece over. There is a radiator and wall lights.
Step through a timber door and down two steps to the kitchen.
Kitchen - 4 x 2.35 (13'1" x 7'8") - This very pretty country kitchen has marble worktops on three sides. There are a large number of wooden cabinets including floor-to-ceiling and two glass display cabinets. There are also lots of drawers, thereby offering a range of storage options. Beneath the double glazed window looking out to the courtyard is a ceramic Belfast sink with heritage brass style mixer tap. Two Velux windows flood light into the room from above.
The Rangemaster oven has a four ring hob, grill and warming plate with extractor fan over. The vaulted ceiling has an original beam at the apex and a ceiling light fitting. The kitchen also features an integrated refrigerator and Bosch dishwasher.
Utility-Cellar - 4.2 x 2.85 and 2.6 x 2.3 (13'9" x 9'4" and 8'6" x - From the dining room, take three steps down to a door leading to the former pub cellar.
This is an incredibly useful space. The largest of the three rooms in the basement is a utility area with space and plumbing for a washing machine and tumble dryer. There are two sets of worktops - one of which has a stainless steel sink with drainer and chrome mixer taps. The other worktop has cabinets and space for a freezer below. The curved whitewashed walls and good lighting make this a bright room.
The room at the other end of the basement has a tiled floor and dry cool storage space. This has previously been regularly used as a teenage den for friendly gatherings and could be kitted out for a variety of uses.
A separate WC has a sink with lighting and a vinyl floor.
Stairs To First Floor Landing - The impressive staircase has wooden handrails and banisters and is carpeted with stair runners. At the half-turn is a wall light and shelving. The landing itself is carpeted and has doors to bedrooms one and two, plus stairs up to the second floor.
Bedroom One - 3.8 x 3.5 (12'5" x 11'5") - Enter through a timber door into this room with uplifting south-facing views of the open countryside. The room is carpeted and has a high ceiling with white walls and white doors to the six fitted wardrobes running along the back wall - making it a bright and airy room. These wardrobes have beveled doors and ornate iron latches and hinges, with plenty of hanging and drawer space within. A radiator, power points and a feature wall complete this lovely room.
Bedroom Two - 3.8 x 3.17 (12'5" x 10'4") - Similar to Bedroom One, enter through a timber door to another bedroom with great south-facing views. This double bedroom has plenty of room for a desk and play space, making it a perfect child's bedroom. The room is carpeted and has wall lights, a charming small wall-mounted corner cupboard and radiator.
Stairs To Second Floor Landing - The stairs and L-shaped landing are carpeted and there is a ceiling light fitting above. The landing offers a useful display/storage space around the top of the stairs and has an exposed beam. Doors lead into Bedroom Three and the bathroom.
Bedroom Three - 4 x 3.5 (13'1" x 11'5") - With a huge Velux window and eye-catching timber roof truss, this is a pleasingly bright and characterful room. The Velux window offers more views out and brings light flooding in. The timber truss acts as a nice demarcation between the sleeping area and a work/play area. The cosy bedding area is set into the eaves and is carpeted, with beams above. The area nearer to the door has a taller ceiling, timber floor and radiator. Lights are mounted on the wall and on the main vertical truss.
Family Bathroom - 3 x 2.5 (9'10" x 8'2") - We love this spectacularly pretty room, which effortlessly mixes old and new. The contemporary rectangular bath with marble surround has a matching easy-clean vinyl wall (we love these too!) and Aqualisa electric shower over. The pedestal sink opposite is the same rectangular style with matching chrome mixer taps, set upon a stylish cabinet with drawer and cabinet below.
A heritage iron radiator with decorative features sits in front of the paneled wall, which forms the bottom half of three sides of this bathroom. Each wall has the top half painted. The antique style toilet and cistern fits nicely with the style of the room, which has high and low beams and ceiling spotlights.
Courtyard Garden - Accessed from the kitchen through the stable door, this courtyard garden doubles as an off-road parking area and, therefore, can also be accessed through the wide timber double gates from the road. There is space for seating and pot plants, creating a low-maintenance garden. There is a security light and door into the outhouse.
Outhouse - 1.29 x 1.24 (4'2" x 4'0") - The outhouse has a Worcester Danesmoor oil boiler providing heating and hot water to the home (the oil tank is in the courtyard) and there is power, lighting, a water supply and fitted shelving.
Brochures
Wirksworth Moor, DE4 4GSEPCBrochure- COUNCIL TAXA payment made to your local authority in order to pay for local services like schools, libraries, and refuse collection. The amount you pay depends on the value of the property.Read more about council Tax in our glossary page.
- Band: D
- PARKINGDetails of how and where vehicles can be parked, and any associated costs.Read more about parking in our glossary page.
- Yes
- GARDENA property has access to an outdoor space, which could be private or shared.
- Yes
- ACCESSIBILITYHow a property has been adapted to meet the needs of vulnerable or disabled individuals.Read more about accessibility in our glossary page.
- Ask agent
Energy performance certificate - ask agent
Wirksworth Moor, DE4 4GS
NEAREST STATIONS
Distances are straight line measurements from the centre of the postcode- Whatstandwell Station1.9 miles
- Cromford Station2.0 miles
- Matlock Bath Station2.6 miles
About the agent
We could wax lyrical about the range of property-related services we offer but, for us, it is all about good old-fashioned values.
Exceptional customer service.
Listening carefully and paying attention to your wishes, your needs, your desires. Polite, courteous, professional service. Honest, personal and personable. A team you can trust.
Bricks + Mortar are a local family business committed to helping our customers buy,
Notes
Staying secure when looking for property
Ensure you're up to date with our latest advice on how to avoid fraud or scams when looking for property online.
Visit our security centre to find out moreDisclaimer - Property reference 32946480. The information displayed about this property comprises a property advertisement. Rightmove.co.uk makes no warranty as to the accuracy or completeness of the advertisement or any linked or associated information, and Rightmove has no control over the content. This property advertisement does not constitute property particulars. The information is provided and maintained by Bricks and Mortar, Wirksworth. Please contact the selling agent or developer directly to obtain any information which may be available under the terms of The Energy Performance of Buildings (Certificates and Inspections) (England and Wales) Regulations 2007 or the Home Report if in relation to a residential property in Scotland.
*This is the average speed from the provider with the fastest broadband package available at this postcode. The average speed displayed is based on the download speeds of at least 50% of customers at peak time (8pm to 10pm). Fibre/cable services at the postcode are subject to availability and may differ between properties within a postcode. Speeds can be affected by a range of technical and environmental factors. The speed at the property may be lower than that listed above. You can check the estimated speed and confirm availability to a property prior to purchasing on the broadband provider's website. Providers may increase charges. The information is provided and maintained by Decision Technologies Limited. **This is indicative only and based on a 2-person household with multiple devices and simultaneous usage. Broadband performance is affected by multiple factors including number of occupants and devices, simultaneous usage, router range etc. For more information speak to your broadband provider.
Map data ©OpenStreetMap contributors.





