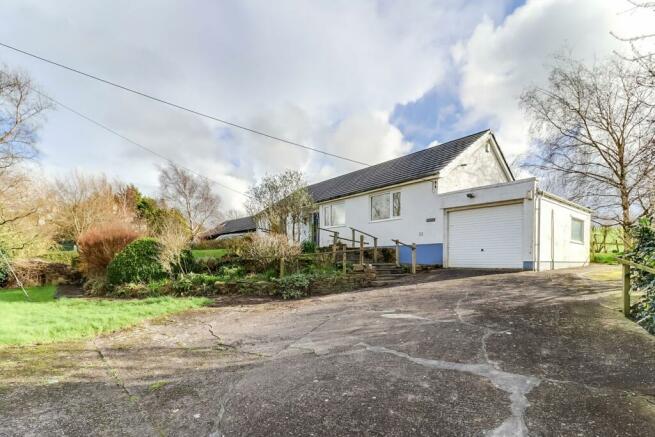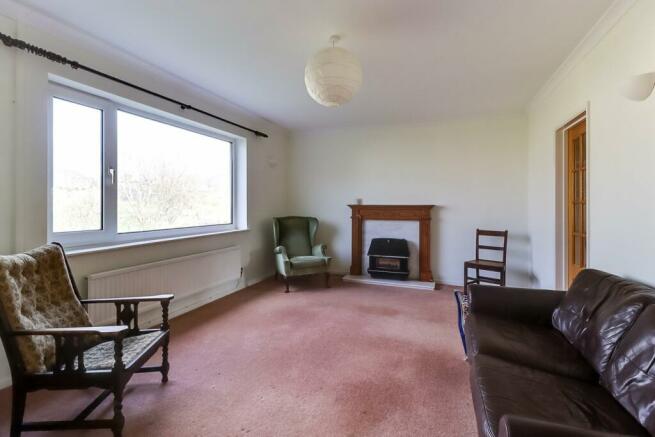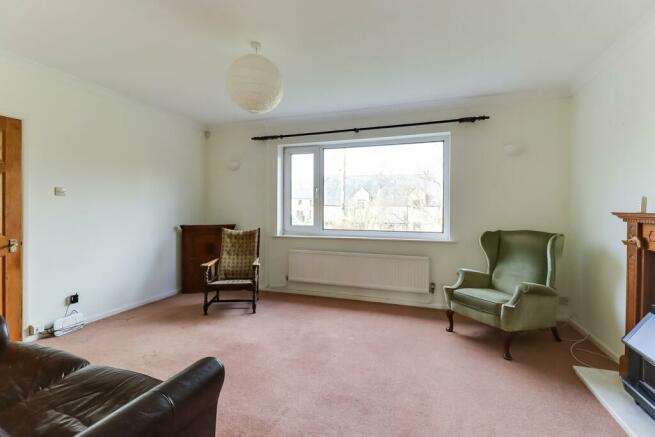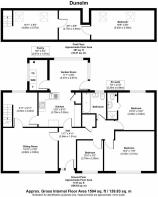
Greysouthen, Cockermouth, CA13

- PROPERTY TYPE
Detached
- BEDROOMS
3
- BATHROOMS
2
- SIZE
Ask agent
- TENUREDescribes how you own a property. There are different types of tenure - freehold, leasehold, and commonhold.Read more about tenure in our glossary page.
Freehold
Key features
- 3 bed det dormer bungalow
- Ensuite & family bathroom
- Extended dining kitchen
- 2 versatile dormer rooms
- Large plot with gardens & parking
- Tenure: freehold
- Council Tax: Band D
- EPC rating D
Description
Dunelm is a large three bed, two bath dormer bungalow, sat within a wraparound plot in the popular village of Greysouthen and being sold with no onward chain.
Offering spacious and flexible accommodation throughout, which briefly comprises lounge, extended dining kitchen, utility room, study, principal bedroom with ensuite shower room, two further bedrooms, a family bathroom and two flexible usage rooms in the dormer.
The large wraparound plot provides offroad parking for 3-4 cars, an attached garage, lawns patio areas, mature trees and shrubbery, with the rear garden being south facing and backing on to open fields.
Whilst a degree of modernisation is now required, the space offered is second to none, making Dunelm an excellent proposition for downsizers or retirees.
Greysouthen is located between the two towns of Cockermouth and Workington, with excellent commuter links to both via the A66. The village lies within easy access of the western Lake District, has a pleasant rural feeling, a very active village hall and community and falls within the catchment area of the highly rated Eagesfield Paddle Academy and Cockermouth secondary schools.
Mains gas, electricity, water and drainage. Gas central heating and double glazing installed throughout. Telephone line installed subject to BT regulations. Please note - the mention of any appliances and/or services within these particulars does not imply that they are in full and efficient working order.
Take the A66 in the direction of Workington. After two miles turn left signposted Brigham, follow the road for approximately one mile through Broughton Cross and then turn left signposted Greysouthen. Continue ahead through the village along the Main Street and at the junction signposted Eaglesfield, turn left. The property can then be found on the right hand side.
ACCOMMODATION
Entrance Hall
Accessed via front door with glazed inserts and side panel. With built in shelved airing cupboard housing the hot water cylinder, loft access via drop down hatch and ladder, wall mounted lighting and doors to all ground floor rooms.
Lounge
4.81m x 3.78m (15' 9" x 12' 5") A front aspect reception room with decorative coving, Living Flame gas fire with granite hearth and surround, wall mounted lighting and door to second reception room/snug.
Reception Room 2/Snug
3.00m x 3.02m (9' 10" x 9' 11") A rear aspect room with stairs leading to the first floor, built in understairs storage shelving and door to dining kitchen.
Dining Kitchen
3.75m x 6.00m (12' 4" x 19' 8") (max measurements) A dual aspect room with UPVC door giving access out to the rear garden. The kitchen area is fitted with a range of wall and base units in a dark wood effect finish, with complementary grey granite effect work surfacing, incorporating 1.5 bowl stainless steel sink and drainer unit with mixer tap and tiled splashbacks. Point for freestanding electric cooker and built in shelved storage cupboard.
The dining area has space for a six to eight person dining table with a door to the utility room.
Utility Room
2.65m x 1.55m (8' 8" x 5' 1") Fitted with a range of wall storage units, work surfacing with plumbing for under counter washer, dryer and dishwasher, wall mounted central heating boiler and side aspect window.
Bedroom 1
3.08m x 3.28m (10' 1" x 10' 9") A rear aspect double bedroom enjoying views over open countryside.
Ensuite Shower Room
Fitted with a three piece suite comprising WC, wash hand basin and walk in shower cubicle with electric shower, tiled walls.
Bedroom 2
4.32m x 3.48m (14' 2" x 11' 5") A front aspect double bedroom.
Bedroom 3
2.66m x 2.26m (8' 9" x 7' 5") A front aspect, large single bedroom with wall mounted shelving.
Bathroom
2.38m x 2.04m (7' 10" x 6' 8") Fitted with a three piece suite comprising bath with tap connected, hand held shower attachment, WC and wash hand basin. Tiled walls, vertical heated towel rail and obscured rear aspect window.
FIRST FLOOR
Room 1
4.85m x 2.58m (15' 11" x 8' 6") A rear aspect room with two Velux skylights and door leading to a useful storeroom.
Storeroom
2.58m x 1.85m (8' 6" x 6' 1") With access to under eaves storage areas and wall mounted shelving with a door to room 2.
Room 2
5.60m x 2.6m (18' 4" x 8' 6") A rear aspect room with twin Velux skylights and additional wall mounted lighting.
EXTERNALLY
Gardens and Parking
The property is accessed from a shared drive area via a private gated driveway with offroad parking for three to four cars and a lawned front garden area with mature trees and shrubbery with a raised terrace leading to a further elevated lawned area. To the right hand side of the property there is an attached single garage with up and over door and hardstanding area which leads to the rear, where there is a large lawn with pond, seating area, mature trees and shrubbery including an apple tree, all backing on to open fields in an approximate south facing direction.
Garage
Attached single garage with up and over door.
ADDITIONAL INFORMATION
Tenure & EPC
The tenure is freehold.
The EPC rating is D.
Referral & Other Payments
PFK work with preferred providers for certain services necessary for a house sale or purchase. Our providers price their products competitively, however you are under no obligation to use their services and may wish to compare them against other providers. Should you choose to utilise them PFK will receive a referral fee : Napthens LLP, Bendles LLP, Scott Duff & Co, Knights PLC, Newtons Ltd - completion of sale or purchase - £120 to £210 per transaction; Pollard & Scott/Independent Mortgage Advisors – arrangement of mortgage & other products/insurances - average referral fee earned in 2023 was £222.00; M & G EPCs Ltd - EPC/Floorplan Referrals - EPC & Floorplan £35.00, EPC only £24.00, Floorplan only £6.00. All figures quoted are inclusive of VAT.
Brochures
Brochure 1Council TaxA payment made to your local authority in order to pay for local services like schools, libraries, and refuse collection. The amount you pay depends on the value of the property.Read more about council tax in our glossary page.
Band: D
Greysouthen, Cockermouth, CA13
NEAREST STATIONS
Distances are straight line measurements from the centre of the postcode- Flimby Station4.5 miles
- Workington Station4.8 miles
- Maryport Station5.1 miles
About the agent
PFK's aim is to make the sale and rental process as simple as possible while assisting our customers along their journey. We operate from local high street offices, over a 6 day week allowing our customers to liaise with us by whichever medium suits them. Our teams consist of local people, who have experience in their field. We
endeavour
to always put the customer first which is why customers return to us time and time again.
Notes
Staying secure when looking for property
Ensure you're up to date with our latest advice on how to avoid fraud or scams when looking for property online.
Visit our security centre to find out moreDisclaimer - Property reference 26687400. The information displayed about this property comprises a property advertisement. Rightmove.co.uk makes no warranty as to the accuracy or completeness of the advertisement or any linked or associated information, and Rightmove has no control over the content. This property advertisement does not constitute property particulars. The information is provided and maintained by PFK, Cockermouth. Please contact the selling agent or developer directly to obtain any information which may be available under the terms of The Energy Performance of Buildings (Certificates and Inspections) (England and Wales) Regulations 2007 or the Home Report if in relation to a residential property in Scotland.
*This is the average speed from the provider with the fastest broadband package available at this postcode. The average speed displayed is based on the download speeds of at least 50% of customers at peak time (8pm to 10pm). Fibre/cable services at the postcode are subject to availability and may differ between properties within a postcode. Speeds can be affected by a range of technical and environmental factors. The speed at the property may be lower than that listed above. You can check the estimated speed and confirm availability to a property prior to purchasing on the broadband provider's website. Providers may increase charges. The information is provided and maintained by Decision Technologies Limited. **This is indicative only and based on a 2-person household with multiple devices and simultaneous usage. Broadband performance is affected by multiple factors including number of occupants and devices, simultaneous usage, router range etc. For more information speak to your broadband provider.
Map data ©OpenStreetMap contributors.





