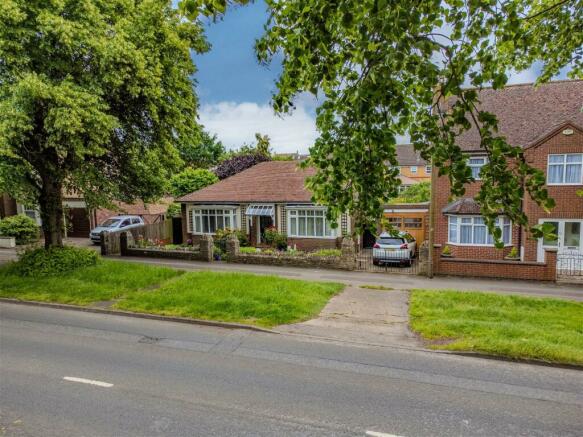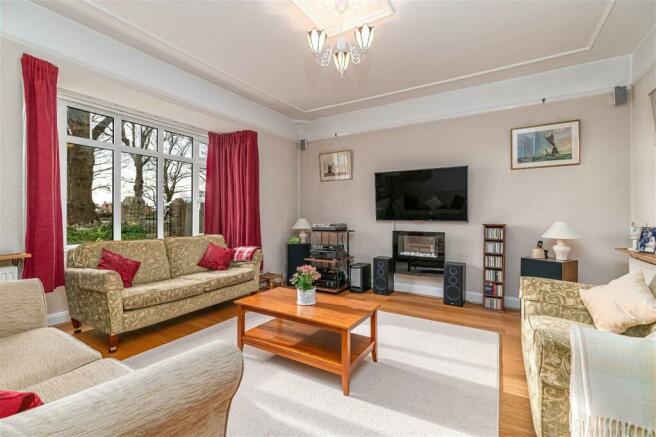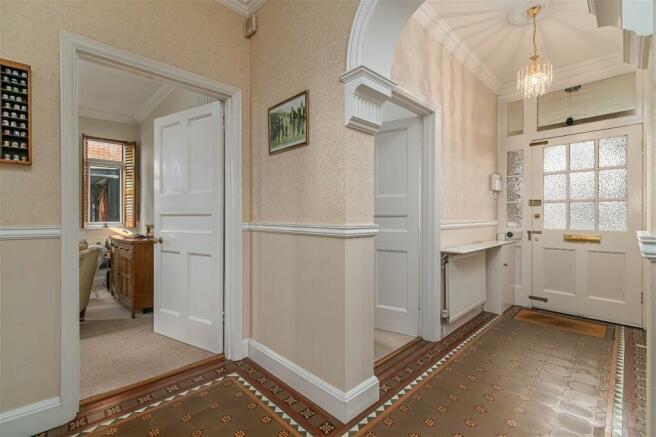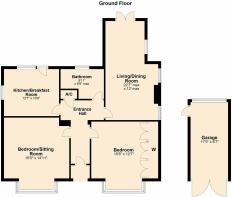
Cross Road, Wellingborough, NN8 4AT

- PROPERTY TYPE
Detached Bungalow
- BEDROOMS
2
- BATHROOMS
1
- SIZE
1,160 sq ft
108 sq m
- TENUREDescribes how you own a property. There are different types of tenure - freehold, leasehold, and commonhold.Read more about tenure in our glossary page.
Freehold
Key features
- Classic 1920's Detached Bungalow
- Brimming with Character & Charm
- Open Outlook over Eastfield Park
- Off Road Parking & Single Garage
- Original Minton Tiled Flooring
- Generous Mature Gardens
- Excellent Proportions & High Ceilings
Description
The lifestyle on offer in this classic double fronted detached Bungalow allows you to enjoy the best of both worlds, with the elegant character of the 1920s and the comfort of level living. Other sought-after benefits include Minton tiled flooring, a detached Garage and a beautiful open aspect to the front over Eastfield Park.
Property Highlights
• Situated on an established road in Wellingborough with both the town centre and train station within walking distance. Eastfield Park is just a stone’s throw away providing a fantastic open aspect to the front and a convenient place to walk the dog, although the A509 and A45 are just a short drive away.
• Brimming with character and charm, just some of the special features include high ceilings, original Minton tiled flooring, wide doorways, original solid timber internal doors with brass handles and bay windows.
• Entrance through the solid timber and glass panelled door leads into the inviting Entrance Hall with a most stunning original Minton tiled floor, a fitted coir mat by the front door, a dado rail and a generous airing cupboard housing the hot water tank and useful storage shelves.
• Extended and well-proportioned Living/Dining Room, a fantastic versatile space with natural light from the windows to the side elevation and French doors to the Garden. There is ample space for a variety of furniture layouts. A feature electric fire with a natural stone hearth provides a focal point in the room. In addition to this there is a modern, tall, column style radiator and solid hardwood plantation shutters to both the windows and the French doors (professionally fitted by Hillarys Blinds).
• Modern Kitchen/Breakfast Room, beautifully lit from the dual aspect windows and a glass panelled door that leads to the Garden. There is a ceramic tiled floor, space for a breakfast table and a fitted Kitchen that includes eye and base level shaker style units, a roll-top work surface with metro tiled splashbacks, a stainless-steel sink and draining board. Integrated ‘NEFF’ appliances include a high-level double oven, a five-ring gas hob with a concealed extractor over, a dishwasher, fridge/freezer and a washing machine. The central heating boiler is discretely housed in a closed cupboard.
• Two generously sized Bedrooms, both boasting impressive bay windows to the front elevation. The Principal Bedroom includes a full wall of built-in wardrobes (expertly fitted by ‘Sharps’). The Second Bedroom features engineered oak flooring and high-level picture rail. It is currently used as a further sitting room.
• Well-proportioned Bathroom, finished to a high standard with a window to the rear elevation and ceramic tiled floor and walls and a the three-piece ‘Twyford’ suite that includes a low-level WC, a pedestal wash hand basin and a panel enclosed bath. There is a separate corner shower enclosure with a thermostatic ‘Bristan’ rainwater style shower.
• Detached single Garage with high-quality hardwood double doors to the front elevation (purchased from the well-renowned ‘Garage Door Centre’ in Wellingborough), a side pedestrian door from the Garden, lighting and power sockets.
• High speed fibre optic broadband available.
Outside
The Property occupies a prominent position on the road with an open aspect over Eastfield Park to the front elevation. Set back from the road, there is a hard standing driveway that flows through iron gates to the private driveway and enclosed front Garden. With a stone wall to the front, the neat frontage has been designed with low maintenance in mind with two iron pedestrian gates and a paved path leading to the original front door. A glass and timber awning leads to a Minton tiled porch and the front door, giving a time-honoured sense of character on entering. There is an array of planted sections to the frontage, filled with mature plants and there are secure timber gates either side providing access to both sides of the property. In addition to this the driveway allows for off-road parking and access into the detached single garage through the newly fitted hardwood double doors.
The delightful rear Garden offers a gorgeous mature setting and is larger than you would expect. A small patio with iron railings from the Kitchen with steps and a handrail, flow down to the main paved patio that provides an ideal entertaining space. A further step leads down to the level lawn with crazy-paved patio ideally located to catch the sun. Deep well-stocked planted borders surround the lawn, with an array of established trees, bushes, shrubs, plants and bulbs. Mature fruit trees produce Pears, cooking Apples, eating Apples and red and yellow Plums. There are also two well established Magnolias and a Lilac. In addition to this, down the side of the property there are two timber sheds, a glass greenhouse and a path that flows to the side pedestrian door into the Garage.
Brochures
Brochure 1- COUNCIL TAXA payment made to your local authority in order to pay for local services like schools, libraries, and refuse collection. The amount you pay depends on the value of the property.Read more about council Tax in our glossary page.
- Band: D
- PARKINGDetails of how and where vehicles can be parked, and any associated costs.Read more about parking in our glossary page.
- Garage,Off street
- GARDENA property has access to an outdoor space, which could be private or shared.
- Yes
- ACCESSIBILITYHow a property has been adapted to meet the needs of vulnerable or disabled individuals.Read more about accessibility in our glossary page.
- Ask agent
Cross Road, Wellingborough, NN8 4AT
NEAREST STATIONS
Distances are straight line measurements from the centre of the postcode- Wellingborough Station0.6 miles
About the agent
Henderson Connellan are an innovative and effective estate agency practice providing a service which is founded upon an ethic of hard work, unyielding commitment to our clients and consummate professionalism.
Notes
Staying secure when looking for property
Ensure you're up to date with our latest advice on how to avoid fraud or scams when looking for property online.
Visit our security centre to find out moreDisclaimer - Property reference S876479. The information displayed about this property comprises a property advertisement. Rightmove.co.uk makes no warranty as to the accuracy or completeness of the advertisement or any linked or associated information, and Rightmove has no control over the content. This property advertisement does not constitute property particulars. The information is provided and maintained by Henderson Connellan, Wellingborough. Please contact the selling agent or developer directly to obtain any information which may be available under the terms of The Energy Performance of Buildings (Certificates and Inspections) (England and Wales) Regulations 2007 or the Home Report if in relation to a residential property in Scotland.
*This is the average speed from the provider with the fastest broadband package available at this postcode. The average speed displayed is based on the download speeds of at least 50% of customers at peak time (8pm to 10pm). Fibre/cable services at the postcode are subject to availability and may differ between properties within a postcode. Speeds can be affected by a range of technical and environmental factors. The speed at the property may be lower than that listed above. You can check the estimated speed and confirm availability to a property prior to purchasing on the broadband provider's website. Providers may increase charges. The information is provided and maintained by Decision Technologies Limited. **This is indicative only and based on a 2-person household with multiple devices and simultaneous usage. Broadband performance is affected by multiple factors including number of occupants and devices, simultaneous usage, router range etc. For more information speak to your broadband provider.
Map data ©OpenStreetMap contributors.





