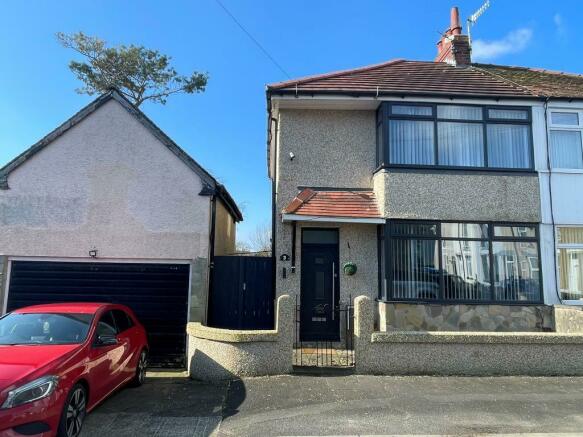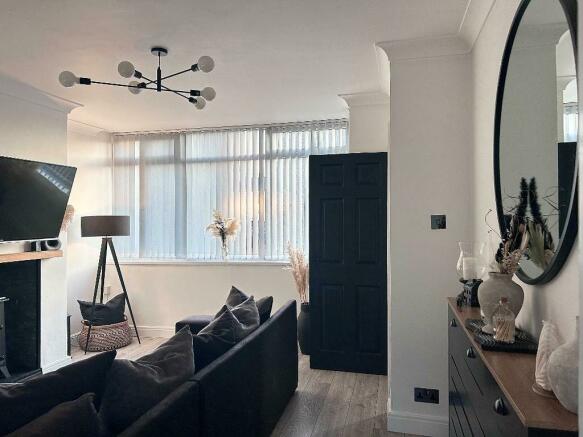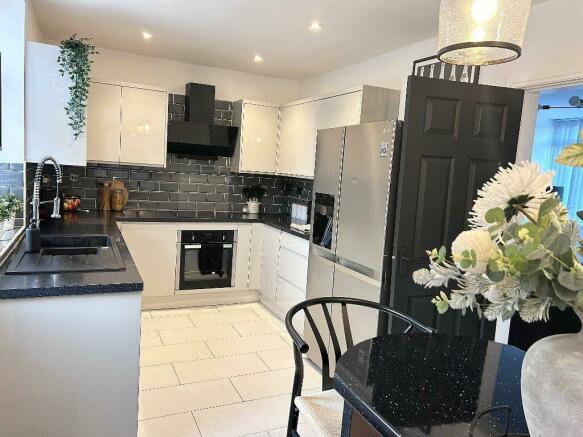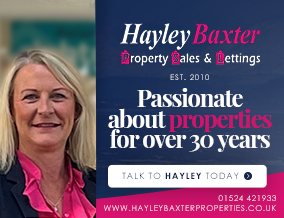
Hope Street, Morecambe, LA4 5SW

- PROPERTY TYPE
Semi-Detached
- BEDROOMS
2
- BATHROOMS
1
- SIZE
Ask agent
- TENUREDescribes how you own a property. There are different types of tenure - freehold, leasehold, and commonhold.Read more about tenure in our glossary page.
Freehold
Key features
- Superb, bay-fronted two bedroom semi'
- Easy reach of Morecambe Town Centre
- Convenient for Lancaster Road amenities
- Modern fitted Kitchen & Shower Room/WC
- Fully uPVC double glazed, GCH
- Driveway providing off road parking
- Detached two storey garage
- Renovated to a high standard by owner
- Council Tax Band B
- Appeal to a range of buyers.
Description
Within a mile of Morecambe town centre, Lancaster Road Primary School, Sainsburys superstore, Asda supermarket, located on a main bus route and is local to all other Lancaster Road amenities.
FRONT ENTRANCE
Wall mounted security light. Timber open canopy. uPVC double glazed frosted glass composite door with matching top light window leading into the:
HALLWAY
Double panel central heating radiator. Power point. Ceiling light point. Staircase to the first floor. Access into the:
LOUNGE
13' 9'' x 13' 2'' (4.22m x 4.02m)
uPVC double glazed half box bay window with two openers and fitted vertical blinds to front elevation. Slate hearth inset into the chimney breast. Tall tubular central heating radiator. Double panel central heating radiator. Power points. Ceiling light point. Decorative coving around. Access into the:
BREAKFAST KITCHEN
16' 6'' x 8' 9'' (5.03m x 2.67m)
uPVC double glazed window with opener to side elevation. uPVC double glazed window with opener to rear elevation. Complementary working surfaces in part to three walls with a full range of wall, drawer and base units with tiled splash backs. Built-in electric fanned oven, four ring induction hob, and a fitted glass extractor with light point above. Other integrated appliances consist of a washer dryer and dishwasher. One and a half bowl composite sink with mixer tap and hose extension. Space for a tall fridge freezer. Under stair storage cupboard with housing a uPVC double glazed window to side elevation, meters cupboard with gas & electric meters, wall mounted Ideal combination condensing boiler, and a ceiling light point. Breakfast bar seating area. Fully tiled floor. Power points. Three ceiling light points.
FIRST FLOOR LANDING
uPVC double glazed window with fitted venetian blinds to side elevation. Power point. Ceiling light point. Loft hatch access.
BEDROOM ONE
13' 3'' x 12' 5'' (4.04m x 3.8m)
uPVC double glazed half box bay window with two openers and fitted vertical blinds to front elevation. Built-in storage cupboard with a range of hanging space & shelving, double panel central heating radiator and light point. Double panel central heating radiator. Power points. Ceiling light point. Decorative coving around.
Width measurement is into the bay.
BEDROOM TWO
10' 8'' x 7' 5'' (3.26m x 2.27m)
uPVC double glazed window with opener to rear elevation. Tall tubular central heating radiator. Power points. Ceiling light point. Decorative coving around.
BATHROOM/WC
8' 6'' x 6' 6'' (2.6m x 2m)
uPVC double glazed pattern glass window with opener to rear elevation. Three piece suite in white comprising of a low flush WC, wall hung hand wash vanity basin with mixer tap, and a double walk-in shower with mains pressure shower, monsoon style fitment, and additional shower wand. Marbrex panelling to all walls. Fully tiled floor. Wall mounted central heated towel radiator. Six LED down lights.
FRONT GARDEN
Brick built wall to the front of the property, with a wrought iron courtesy gate leading to the front entrance. Dropped kerb leading onto a concrete driveway providing off road parking for one vehicle fronting the two story detached garage. Wall mounted security camera. Timber gate leading into the:
REAR GARDEN
Crazy paved walkway leading down the side of the property, and borders the rear of the property. Stone built partition wall. Remainder of the garden is laid to flag paving, with a small astroturfed area. Fully enclosed by timber fence panelling with stone pillars. Wall mounted security camera. Wall mounted light.
GARAGE
20' 6'' x 12' 5'' (6.27m x 3.8m)
Metal up and over door. Two timber framed single glazed windows to rear elevation. Further timber framed single glazed window to side elevation. Timber framed back door. Power & light points. Timber staircase leading to the first floor.
Council TaxA payment made to your local authority in order to pay for local services like schools, libraries, and refuse collection. The amount you pay depends on the value of the property.Read more about council tax in our glossary page.
Band: B
Hope Street, Morecambe, LA4 5SW
NEAREST STATIONS
Distances are straight line measurements from the centre of the postcode- Morecambe Station0.6 miles
- Bare Lane Station0.9 miles
- Lancaster Station2.3 miles
About the agent
Highly motivated and proactive with a personal but professional approach to all your needs.
If you are thinking about selling, we offer Free Market Appraisal, accompanied viewing, 24 hour feedback. Coloured Sales Brochure with internal photographs, Local advertising, Weekly Sales chase with feedback to vendor and buyer. We currently see things through from start to finish. No Sale, No Fee. No VAT
If you are thinking about letting we offertwo types of services Full management and
Notes
Staying secure when looking for property
Ensure you're up to date with our latest advice on how to avoid fraud or scams when looking for property online.
Visit our security centre to find out moreDisclaimer - Property reference 573286. The information displayed about this property comprises a property advertisement. Rightmove.co.uk makes no warranty as to the accuracy or completeness of the advertisement or any linked or associated information, and Rightmove has no control over the content. This property advertisement does not constitute property particulars. The information is provided and maintained by Hayley Baxter Sales & Lettings, Morecambe. Please contact the selling agent or developer directly to obtain any information which may be available under the terms of The Energy Performance of Buildings (Certificates and Inspections) (England and Wales) Regulations 2007 or the Home Report if in relation to a residential property in Scotland.
*This is the average speed from the provider with the fastest broadband package available at this postcode. The average speed displayed is based on the download speeds of at least 50% of customers at peak time (8pm to 10pm). Fibre/cable services at the postcode are subject to availability and may differ between properties within a postcode. Speeds can be affected by a range of technical and environmental factors. The speed at the property may be lower than that listed above. You can check the estimated speed and confirm availability to a property prior to purchasing on the broadband provider's website. Providers may increase charges. The information is provided and maintained by Decision Technologies Limited. **This is indicative only and based on a 2-person household with multiple devices and simultaneous usage. Broadband performance is affected by multiple factors including number of occupants and devices, simultaneous usage, router range etc. For more information speak to your broadband provider.
Map data ©OpenStreetMap contributors.




