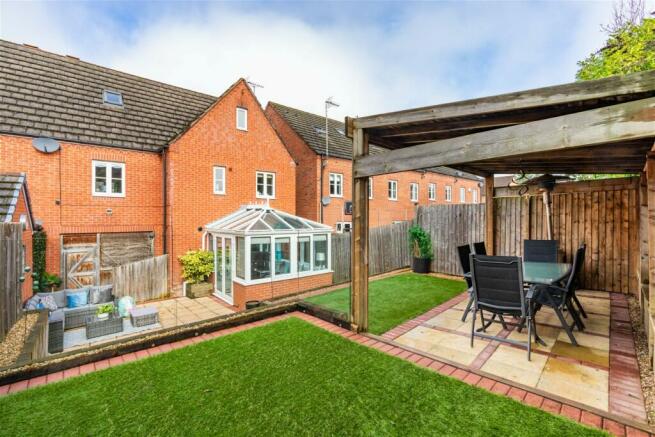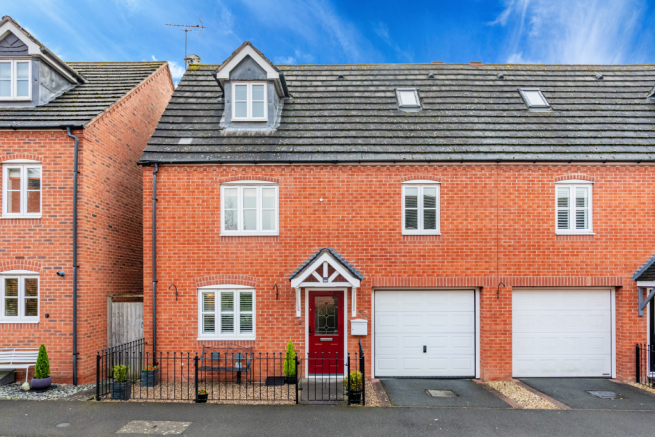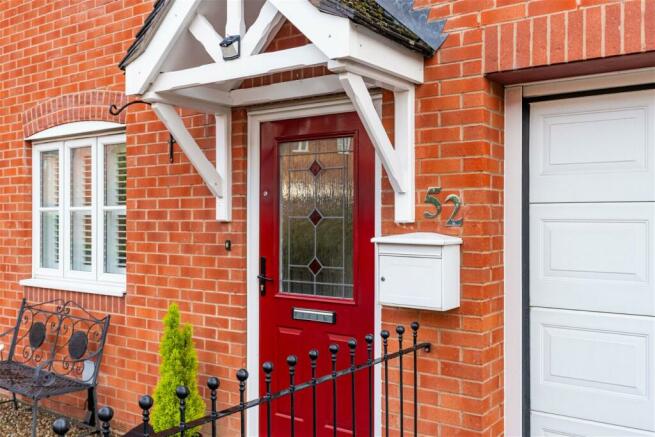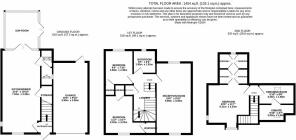Chestnut Drive, Hagley, Stourbridge, DY9 0GH

- PROPERTY TYPE
Semi-Detached
- BEDROOMS
3
- BATHROOMS
2
- SIZE
1,274 sq ft
118 sq m
- TENUREDescribes how you own a property. There are different types of tenure - freehold, leasehold, and commonhold.Read more about tenure in our glossary page.
Freehold
Key features
- QUOTE JC0304
- BOILER CIRCA 3 YEARS OLD
- LOW MAINTAINENCE LANDSCAPE REAR GARDEN
- QUIET CUL-DE-SAC LOCATION
- FULLY DOUBLE GLAZED & GAS CENTRAL HEATED
- BUILT IN 2004
- 3 DOUBLE BEDROOMS - POTENTIAL TO CONVERT INTO 4 BED (STUC'S)
- GROUND FLOOR W/C AND PRINCIPLE ENSUITE
- OUTSTANDING SCHOOL CATCHMENT
- EXCELLENT TRANSP[ORT LINK FOR BOTH ROAD AND RAIL
Description
"BEAUTIFUL 3 BED SEMI IN IMMACULATE CONDITION” A deceptively large property set over three stories measuring approximately 1274 SQF excluding the garage. Built in 2004 the property provides a modern and contemporary floorplan perfect for family living with the ability to adapt into a 4 bedroom house if required. The property has been extended and modernised by the current owner during their occupation and the rear garden has been landscaped creating a delightful low-maintenance area perfect for entertaining.
The property briefly comprises of; initial entrance hall, a large and light open plan kitchen diner with solid oak flooring throughout the kitchen incorporating a breakfast bar, a separate utility pantry with ground floor W/C off, a delightful sun room with the benefit of underfloor heating and SE orientation meaning the property gets ample sunlight all day long.
The first floor has a spacious open landing with stairs to the second-floor accommodation and doors radiating off to; a large lounge area with windows to both the front and back of the property creating a dual lighting aspect, the addition of the mezzanine above with a 2 storey vaulted ceiling gives a real feel of grandeur making the room feel even bigger, both bedrooms on this floor would accommodate a double bed and benefit from built-in storage areas, the family bathroom is tiled floor to ceiling with a contemporary suite in place including bath with shower over.
The second floor comprises of the principal bedroom which is an extremely spacious double bedroom with an abundance of storage with 4 double-door closets, there is a dressing room area on the aforementioned mezzanine area that benefits from a Velux window leading onto the ensuite shower room. Properties of this original footprint on this estate have (subject to usual conditions and permissions) converted this into a fourth bedroom.
Outside the property has a very pleasant front garden with a wrought iron fence depicting the boundary, a drop curb leading to a large garage space measuring 6 meters in depth. The garden has been landscaped to create an extremely low maintenance area comprised of both slab and artificial grass areas across two levels, steps leading from the lower sitting area to the raised covered sitting area with feature glass balustrades.
Location
Chestnut Drive is one of the youngest estates of the popular village of Hagley that boasts numerous lures, to name but a few: Are the wonderful shops, independent stores, public houses and cafes the high street has to offer.
Amazing transport links with; Hagley Train station in footfall accessing Birmingham Worcester and beyond in the heart of the village, close proximity to the M5 junction 4 accessing the national motorway network and the Hagley Road taking commuters straight into the heart of Birmingham.
Even with this proximity to such convenient commuting and transport links the village is surrounded by a green belt, farmland and woodland on the doorstep with ample walking routes including the iconic Wychbury Monument and National Trust Clent Hills.
Finally, not forgetting one of the largest historic lures to the village has always been the school catchment. Gaining access to Hagley Primary and Haybridge High School and Sixth Form.
**VIEWING HIGHLY RECOMMENDED**
Kitchen/Diner - 7.25m x 3.3m (23'9" x 10'9")
Sun Room - 3.2m x 2.9m (10'5" x 9'6")
Utility Pantry Room - 1.5m x 1m (4'11" x 3'3")
Ground Floor W/C - 1.5m x 1m (4'11" x 3'3")
Reception Room - 5.9m x 3.1m (19'4" x 10'2")
Bedroom 3 - 2.4m x 2.9m (7'10" x 9'6") excluding fitted wardrobe
Bedroom 2 - 3.3m x 2.4m (10'9" x 7'10") excluding fitted wardrobe
Family Bathroom - 1.9m x 2m (6'2" x 6'6")
Principle Bedroom - 3.2m max x 5.9m max (10'5" x 19'4")
Dressing Area - 3.1m x 1.7m (10'2" x 5'6")
Ensuite - 1.4m x 3.1m (4'7" x 10'2")
Garage - 3m x 6m (9'10" x 19'8")
Whilst every effort has been made to confirm the validity of measurements and details listed above buyers are advised to physically inspect or else otherwise satisfy themselves as to their accuracy.
Tenure - References to the tenure of a property are based on information supplied by the seller. We are advised that the main property is Freehold. Council Tax band D.
Money Laundering Regulations - In order to comply with Money Laundering Regulations, from June 2017, all prospective purchasers are required to provide the following - 1. Satisfactory photographic identification. 2. Proof of address/residency. 3. Verification of the source of purchase funds. The agent will obtain electronic biometric verification via a third-party provider in order to comply with Money Laundering Regulations, this will bear a cost to the purchaser to the sum of £20 per person. This rate will be increasing to £30 per person as of the 1/4/24.
- COUNCIL TAXA payment made to your local authority in order to pay for local services like schools, libraries, and refuse collection. The amount you pay depends on the value of the property.Read more about council Tax in our glossary page.
- Band: D
- PARKINGDetails of how and where vehicles can be parked, and any associated costs.Read more about parking in our glossary page.
- Garage
- GARDENA property has access to an outdoor space, which could be private or shared.
- Yes
- ACCESSIBILITYHow a property has been adapted to meet the needs of vulnerable or disabled individuals.Read more about accessibility in our glossary page.
- Ask agent
Chestnut Drive, Hagley, Stourbridge, DY9 0GH
NEAREST STATIONS
Distances are straight line measurements from the centre of the postcode- Hagley Station0.4 miles
- Blakedown Station1.3 miles
- Stourbridge Junction Station2.2 miles
About the agent
eXp UK are the newest estate agency business, powering individual agents around the UK to provide a personal service and experience to help get you moved.
Here are the top 7 things you need to know when moving home:
Get your house valued by 3 different agents before you put it on the market
Don't pick the agent that values it the highest, without evidence of other properties sold in the same area
It's always best to put your house on the market before you find a proper
Notes
Staying secure when looking for property
Ensure you're up to date with our latest advice on how to avoid fraud or scams when looking for property online.
Visit our security centre to find out moreDisclaimer - Property reference S876349. The information displayed about this property comprises a property advertisement. Rightmove.co.uk makes no warranty as to the accuracy or completeness of the advertisement or any linked or associated information, and Rightmove has no control over the content. This property advertisement does not constitute property particulars. The information is provided and maintained by eXp UK, West Midlands. Please contact the selling agent or developer directly to obtain any information which may be available under the terms of The Energy Performance of Buildings (Certificates and Inspections) (England and Wales) Regulations 2007 or the Home Report if in relation to a residential property in Scotland.
*This is the average speed from the provider with the fastest broadband package available at this postcode. The average speed displayed is based on the download speeds of at least 50% of customers at peak time (8pm to 10pm). Fibre/cable services at the postcode are subject to availability and may differ between properties within a postcode. Speeds can be affected by a range of technical and environmental factors. The speed at the property may be lower than that listed above. You can check the estimated speed and confirm availability to a property prior to purchasing on the broadband provider's website. Providers may increase charges. The information is provided and maintained by Decision Technologies Limited. **This is indicative only and based on a 2-person household with multiple devices and simultaneous usage. Broadband performance is affected by multiple factors including number of occupants and devices, simultaneous usage, router range etc. For more information speak to your broadband provider.
Map data ©OpenStreetMap contributors.




