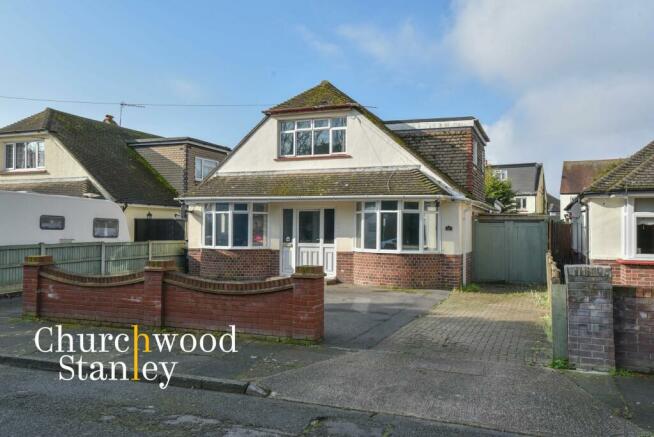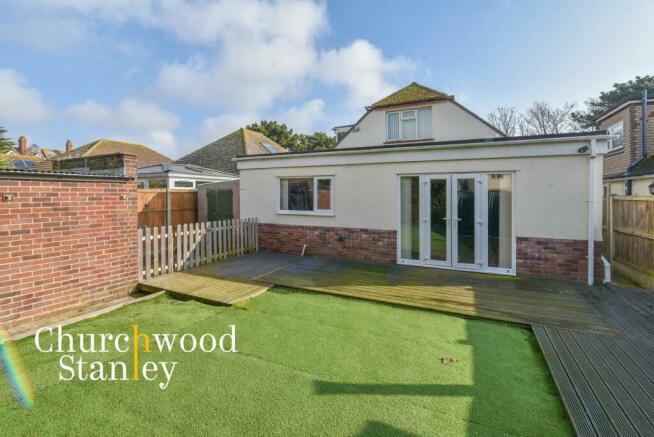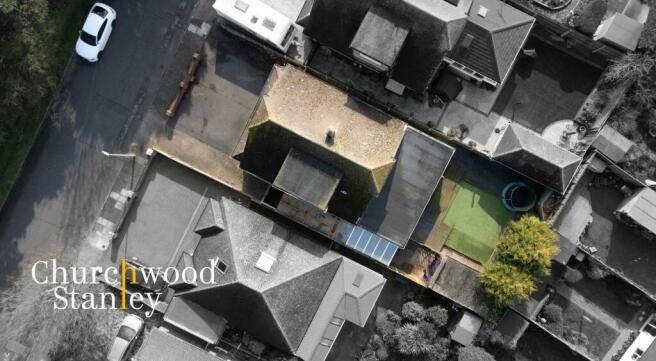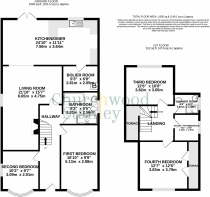
Lancaster Gardens West, Clacton-On-Sea, CO15

- PROPERTY TYPE
Detached Bungalow
- BEDROOMS
4
- BATHROOMS
2
- SIZE
1,605 sq ft
149 sq m
- TENUREDescribes how you own a property. There are different types of tenure - freehold, leasehold, and commonhold.Read more about tenure in our glossary page.
Freehold
Key features
- Offering a prime location opposite Lancaster Public Gardens a short stroll from Clacton-on-Sea's iconic seafront
- Versatile and extended accommodation in excess of 1,600 square feet
- Large kitchen / diner, open plan to the living room forming part of a modern extension
- Fully double glazed and gas central heating
- Off street parking and garage at the rear of the plot
- West facing rear garden, perfect for the sunshine from noon until sunset
- No onward chain
Description
Found in the desirable and serene neighbourhood of Lancaster Gardens West, Clacton-On-Sea, this charming four / five bedroom home in excess of 1,600 square feet offers a unique blend of spacious living and the potential for personalisation. As you step inside, the welcoming entrance hall sets the tone for the generous space that unfolds throughout the home.
The ground floor hosts two versatile bedrooms, each with bay-fronted East facing windows that not only fill the rooms with natural light but also offer delightful views of the tranquil Lancaster Gardens opposite. These rooms, adaptable to your lifestyle, could serve as peaceful home offices, cosy additional living spaces, or traditional bedrooms.
The heart of the home is the expansive living room, seamlessly extending into a large kitchen/diner area. This modern extension, complete with Karndean flooring and great natural light from the French doors leading to the garden, creates an inviting open-plan space that's perfect for family gatherings or entertaining guests. The kitchen is thoughtfully designed with practicality in mind, featuring a range of base and wall units, a convenient breakfast bar, and space for a range cooker. Adjacent to this, a boiler / potential utility room offers additional storage and potential for a further utility space.
Upstairs, two additional bedrooms and a study/fifth bedroom provide more flexible accommodation options, each room benefiting from the home's generous proportions and natural light. The property's layout is completed by a ground floor bathroom and a first-floor shower room, both offering functional spaces that await your personal touch.
Outside, the west-facing rear garden is a sun-soaked haven from noon until sunset, featuring a raised decking area and artificial grass for easy maintenance. The front garden provides off-street parking, and a garage at the rear adds convenience and storage.
Beyond the boundaries of this delightful home, Clacton-On-Sea beckons with its blend of coastal charm and community spirit. The property's location opposite Lancaster Public Gardens offers easy access to the town's beautiful beaches, vibrant seafront, and a host of leisure and entertainment options. From the award-winning Clacton Pier to the shopping and dining experiences in the town centre, there's something for everyone. The area's transport links, including direct train services to London, ensure that both the tranquillity of coastal living and the excitement of the city are within easy reach.
This superbly located home, ready to be loved, presents a wonderful canvas for those looking to create their dream abode in a sought-after location. Its versatile accommodation, combined with the lifestyle offered from coastal living, makes it an appealing choice for families and retirees alike.
IMPORTANT INFORMATION: Please note that the seller is related to a Churchwood Stanley employee.
EPC Rating: D
Entrance Hall
6.69m x 1.67m
Setting the theme of spaciousness as soon as you set foot through the front door, the entrance hall connects you to the two flexible ground floor and bay-fronted (bed)rooms, the bathroom and the living room straight in front of you. Under foot is wood laminate flooring and carpeted stairs lead you up to the landing.
First ground floor bedroom
5.13m x 3.01m
Both ground floor bedrooms at the front of the home provide you with great utility for your families day to day needs. The first, the largest of the bedrooms is carpeted and features a curved bay window overlooking Lancaster Gardens to the front elevation.
Second ground floor bedroom
3.09m x 2.91m
The second bay fronted dual aspect double room at the front of the home also features the characteristic curved bay window looking onto Lancaster gardens. This room is also carpeted.
Living room
6.65m x 4.95m
L-shaped with actual dimensions of 6.65m > 3.01m x 4.95 > 3.03. This large carpeted living room with window to the side aspect is open plan to the vast kitchen / diner forming the modern extension.
Kitchen / Diner
3.63m x 7.89m
Featuring karndean flooring underfoot, there's plenty of space here for all of the family. Featuring a window and French doors leading out to the garden, the kitchen includes base level cupboards and drawers beneath a square edged worksurface with tile splash back and matching wall mounted units. There is space for a range cooker beneath the suspended extractor hood and a sink lies in front to the window to the rear. Plumbing is available under the counter and the work surface extends to provide logical breakfast seating.
Boiler room / utility
1.92m x 2.87m
A useful ancillary room where you will find the gas fired wall mounted boiler and a good space with unrealised potential for storage or an additional utility room.
Ground floor bathroom
2.56m x 2.85m
The bathroom is part grey tiled and has an open shower with glass partition, WC, pedestal hand wash basin, a bath and an opaque glazed window to the side elevation. The bathroom, like the rest of the home, is not shy on proportions either!
Landing
2.81m x 2.75m
Carpeted, proving access to eaves storage and to the first floor shower rooms and remaining bedrooms.
Third bedroom
3.05m x 3.82m
The third double bedroom found at the rear of the home is carpeted with a window to that rear elevation.
Fourth bedroom
3.79m x 3.89m
The window to the front offers an elevated view of the gardens opposite. Another double room that is carpeted and has a couple of useful eaves storage cupboards.
Study / fifth bedroom
2.12m x 1.89m
Carpeted with a window to the side elevation.
First floor shower room
1.59m x 1.89m
Featuring walk in shower, WC, hand wash basin and a window to the side elevation.
Front Garden
Retained by a red brick wall to the front, the front garden predominantly provides off street parking on a good sized in and out driveway. gated access at the side leads you around to the rear garden.
Rear Garden
Commencing with a raised decking area that extends to the left hand side and retains an expanse of artificial grass, the rear garden is West facing ensuring plenty of sun from noon through the rest of the day. You will find the garage here with personal door at the side and up and over door to the front tucked neatly away in the corner of the plot.
Parking - Off street
- COUNCIL TAXA payment made to your local authority in order to pay for local services like schools, libraries, and refuse collection. The amount you pay depends on the value of the property.Read more about council Tax in our glossary page.
- Band: D
- PARKINGDetails of how and where vehicles can be parked, and any associated costs.Read more about parking in our glossary page.
- Off street
- GARDENA property has access to an outdoor space, which could be private or shared.
- Rear garden,Front garden
- ACCESSIBILITYHow a property has been adapted to meet the needs of vulnerable or disabled individuals.Read more about accessibility in our glossary page.
- Ask agent
Energy performance certificate - ask agent
Lancaster Gardens West, Clacton-On-Sea, CO15
NEAREST STATIONS
Distances are straight line measurements from the centre of the postcode- Clacton Station0.5 miles
- Thorpe-le-Soken Station3.6 miles
- Kirby Cross Station3.8 miles
About the agent
World-class estate agency technology that delivers the transparency and convenience you crave, combined with us, your expert local agent, absolutely focused on your sale.
With your own online portal (or Android or Apple app on your phone), you're informed, empowered and guided through all of the steps ahead at your fingertips 24/7.
You can access information, manage viewing requests, see feedback and monitor progress of yo
Notes
Staying secure when looking for property
Ensure you're up to date with our latest advice on how to avoid fraud or scams when looking for property online.
Visit our security centre to find out moreDisclaimer - Property reference 97caee60-1bfc-4f94-bc58-a46072962c06. The information displayed about this property comprises a property advertisement. Rightmove.co.uk makes no warranty as to the accuracy or completeness of the advertisement or any linked or associated information, and Rightmove has no control over the content. This property advertisement does not constitute property particulars. The information is provided and maintained by Churchwood Stanley, Manningtree. Please contact the selling agent or developer directly to obtain any information which may be available under the terms of The Energy Performance of Buildings (Certificates and Inspections) (England and Wales) Regulations 2007 or the Home Report if in relation to a residential property in Scotland.
*This is the average speed from the provider with the fastest broadband package available at this postcode. The average speed displayed is based on the download speeds of at least 50% of customers at peak time (8pm to 10pm). Fibre/cable services at the postcode are subject to availability and may differ between properties within a postcode. Speeds can be affected by a range of technical and environmental factors. The speed at the property may be lower than that listed above. You can check the estimated speed and confirm availability to a property prior to purchasing on the broadband provider's website. Providers may increase charges. The information is provided and maintained by Decision Technologies Limited. **This is indicative only and based on a 2-person household with multiple devices and simultaneous usage. Broadband performance is affected by multiple factors including number of occupants and devices, simultaneous usage, router range etc. For more information speak to your broadband provider.
Map data ©OpenStreetMap contributors.





