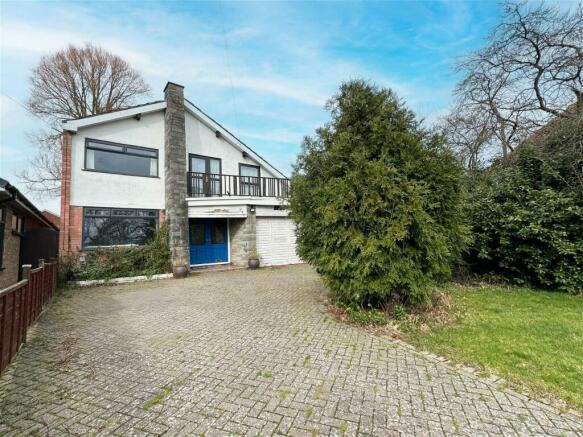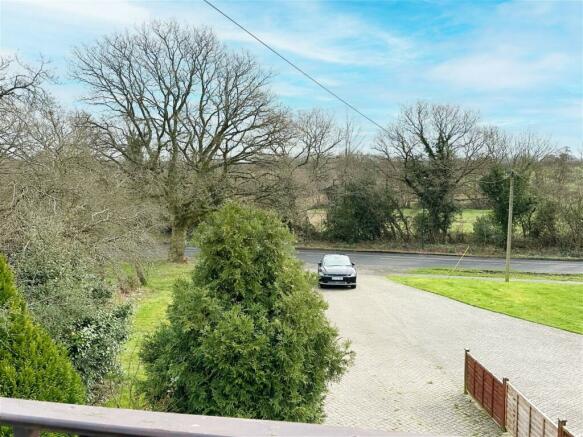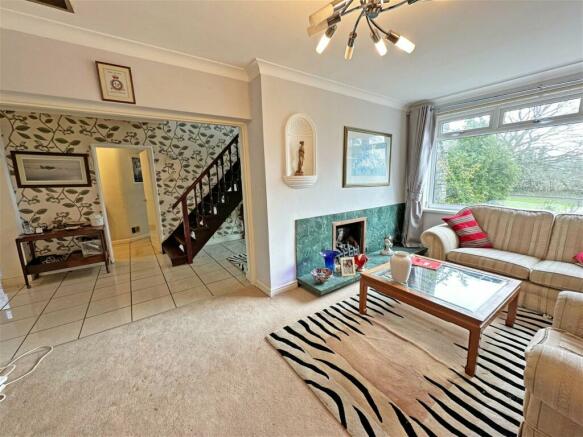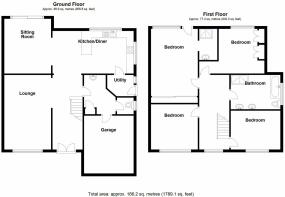Creynolds Lane, Cheswick Green, Solihull, B90 4ET

- PROPERTY TYPE
Detached
- BEDROOMS
4
- BATHROOMS
2
- SIZE
Ask agent
- TENUREDescribes how you own a property. There are different types of tenure - freehold, leasehold, and commonhold.Read more about tenure in our glossary page.
Freehold
Key features
- A Spacious Detached Property with Open Views
- Four Bedrooms
- Lounge Area
- Kitchen & Dining Area
- Utility & Guest WC
- Ensuite Shower Room
- Family Bathroom
- Garage & Deep Driveway
- Impressive Rear Garden
- No Upward Chain
Description
Overlooking open countryside this property is of an individual design and offers immense scope to become a fabulous family home with already spacious accommodation but with potential for extension subject to the relevant consent. The property has been in the same family since it was built in the 1960's and occupies an impressive plot which sits behind a large block paved driveway which provides a generous amount of off-road parking with a lawn area to the side. There are double doors with stained glass inserts which lead to an impressive reception hall. The accommodation is mostly open plan with an opening to the lounge from the hallway which has a feature fireplace and double doors to the dining area. An open staircase rises from the hall to the first floor and the rest of the ground floor accommodation is accessible from the hall, including the guest WC. There is a fitted kitchen, opening into the dining area and also leads to the utility room. On the first floor there is a large landing with a double-glazed door to a balcony where you can further enjoy the views of open countryside. There are four bedrooms located off the landing, the master of which has fitted wardrobes and an en-suite shower. There is a spacious family bathroom with a freestanding bath, twin sinks and a separate shower cubicle. The property further benefits from a sizeable garage and a large mature rear garden.
Reception Hall
Lounge to front - 5.44m x 2.97m (17'10" x 9'9")
Dining Area to rear - 3.38m x 3.91m (11'1" x 12'10")
Kitchen Area to rear - 5.49m x 3.02m (18'0" x 9'11")
Utility - 2.26m x 1.98m (7'5" x 6'6")
Guest WC
Bedroom One to rear - 4.83m x 3.4m (15'10" x 11'2")
Ensuite
Bedroom Two to rear - 3.38m x 3.1m (11'1" x 10'2")
Bedroom Three to front - 4.78m x 2.97m (15'8" x 9'9")
Bedroom Four to front - 3.58m x 2.26m (11'9" x 7'5")into eaves
Garage - 3.63m x 4.29m (11'11" x 14'1")
EPC Rating E
Council Tax Band G
Tenure
The vendor advises that the property is Freehold. Drakes Estate Agents will not be held responsible should this information be incorrect and we request that your conveyancing solicitor verifies this throughout the conveyancing procedure.
The information provided by Drakes Estate Agents do not constitute part or all of an offer or contract, the measurements are supplied for guidance only and as such must be considered incorrect, we have not tested any appliances, fittings, services or equipment or and we ask all potential buyers to check the working of any appliances and the measurements before committing to any expenses. For Money Laundering purposes we will request any potential buyer at offer stage to provide proof of Identity before negotiation takes place.
Brochures
Brochure 1- COUNCIL TAXA payment made to your local authority in order to pay for local services like schools, libraries, and refuse collection. The amount you pay depends on the value of the property.Read more about council Tax in our glossary page.
- Band: G
- LISTED PROPERTYA property designated as being of architectural or historical interest, with additional obligations imposed upon the owner.Read more about listed properties in our glossary page.
- Listed
- PARKINGDetails of how and where vehicles can be parked, and any associated costs.Read more about parking in our glossary page.
- Garage
- GARDENA property has access to an outdoor space, which could be private or shared.
- Yes
- ACCESSIBILITYHow a property has been adapted to meet the needs of vulnerable or disabled individuals.Read more about accessibility in our glossary page.
- Ask agent
Creynolds Lane, Cheswick Green, Solihull, B90 4ET
NEAREST STATIONS
Distances are straight line measurements from the centre of the postcode- Widney Manor Station1.9 miles
- Whitlock's End Station2.0 miles
- The Lakes Station2.0 miles
About the agent
Drakes Estate Agents are located in the heart Hollywood. We are your local, independent and experienced estate agents, covering Wythall, Hollywood and surrounding areas. We bring expert local knowledge and a modern, creative approach to marketing, ensuring your property stands out from the crowd.
Emma Daffurn and Louise Lane - Directors of Drakes Estate Agents are on hand to make your move as stress-free as possible, ensuring your sale proceeds smoothly, keeping you updated with cruci
Notes
Staying secure when looking for property
Ensure you're up to date with our latest advice on how to avoid fraud or scams when looking for property online.
Visit our security centre to find out moreDisclaimer - Property reference S876283. The information displayed about this property comprises a property advertisement. Rightmove.co.uk makes no warranty as to the accuracy or completeness of the advertisement or any linked or associated information, and Rightmove has no control over the content. This property advertisement does not constitute property particulars. The information is provided and maintained by Drakes Estate Agents, Hollywood. Please contact the selling agent or developer directly to obtain any information which may be available under the terms of The Energy Performance of Buildings (Certificates and Inspections) (England and Wales) Regulations 2007 or the Home Report if in relation to a residential property in Scotland.
*This is the average speed from the provider with the fastest broadband package available at this postcode. The average speed displayed is based on the download speeds of at least 50% of customers at peak time (8pm to 10pm). Fibre/cable services at the postcode are subject to availability and may differ between properties within a postcode. Speeds can be affected by a range of technical and environmental factors. The speed at the property may be lower than that listed above. You can check the estimated speed and confirm availability to a property prior to purchasing on the broadband provider's website. Providers may increase charges. The information is provided and maintained by Decision Technologies Limited. **This is indicative only and based on a 2-person household with multiple devices and simultaneous usage. Broadband performance is affected by multiple factors including number of occupants and devices, simultaneous usage, router range etc. For more information speak to your broadband provider.
Map data ©OpenStreetMap contributors.




