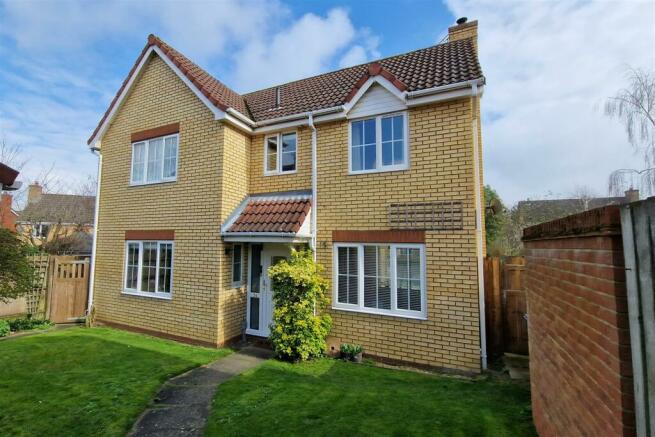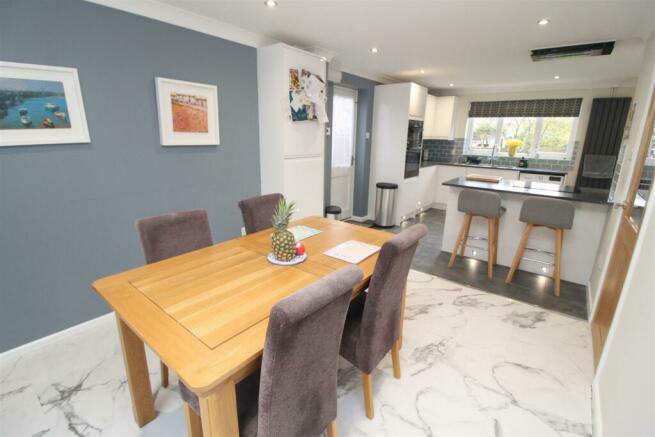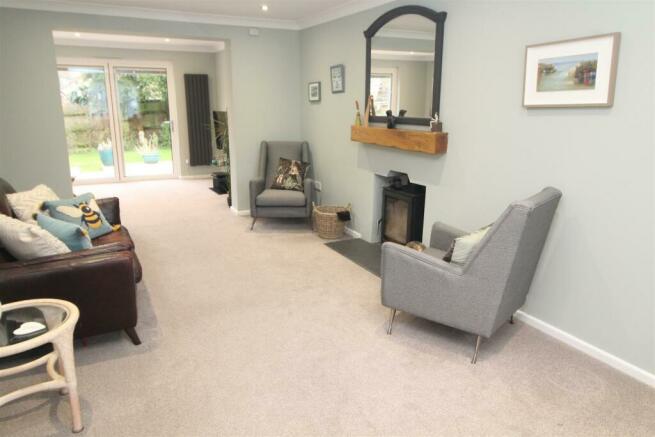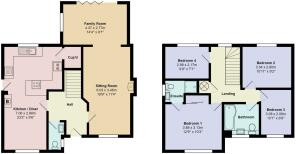
Radnor Close, Bury St. Edmunds

- PROPERTY TYPE
Detached
- BEDROOMS
4
- BATHROOMS
2
- SIZE
Ask agent
- TENUREDescribes how you own a property. There are different types of tenure - freehold, leasehold, and commonhold.Read more about tenure in our glossary page.
Freehold
Key features
- Extended and much improved detached house
- Located close to a wide range of amenities
- Reception hall, cloakroom, superb kitchen/diner
- Sitting room with wood burner, family room
- 4 Good sized bedrooms, refitted en-suite & bathroom
- Gas fired central heating, uPVC sealed unit glazing
- Double garage and parking, enclosed gardens
- Early viewing highly recommended
Description
In recent years the present vendors have made significant improvements to the house which have included the refitting of the kitchen/diner, bathroom and ensuite. The house has also been substantially extended to the rear with the addition of a superb family room, with bi-folding doors opening into the enclosed gardens
The property is now offered for sale in excellent condition throughout and includes new internal doors, smooth ceilings with downlighting, quality floor coverings, a light and bright contemporary colour scheme, gas-fired central heating and uPVC sealed unit glazing.
The property occupies a pleasant cul-de-sac position and is close to a range of amenities including, a primary school, secondary school, sports complex, church, public house, coffee shop, post office, doctors surgery, community centre and Tesco Express store. The Moreton Hall Health Club with 2 swimming pools is also just opposite the turning for Winsford Road.
The town centre can be easily reached by car, foot or numerous cycle-ways. The A14 is also easy to access and provides a fast route to Ipswich, Cambridge and London via the M11.
On the ground floor: A spacious reception hallway gives access to the cloakroom, dining area and sitting room. The sitting room is of a generous size and includes a central wood burner. An opening leads into the family room which has bi-folding doors opening onto a smart patio terrace.
The kitchen/dining room is a fantastic space with underfloor heating, there is ample room for a good sized dining table and the kitchen area provides an excellent range of cupboard and worktop surfaces. There is an integrated double oven, induction hob and fridge freezer. In addition, there is a large understairs cupboard/pantry and a side door leading to the gardens.
On the first floor: The light and bright landing area, with stylish glass balustrade, gives access to all 4 bedrooms and the family bathroom. A cupboard houses a pressurised water cylinder. The main bedroom includes fitted wardrobes and a smart refitted en-suite shower room. The updated family bathroom is of a generous size.
Outside
To the front of the house is a double garage with parking to the front and light and power connected. The front gardens are laid mostly to lawn with flower and shrub borders.
A side access leads to the enclosed rear gardens which are again laid to lawn and planted with a variety of shrubs and trees. The gardens include a large ceramic/porcelain paved patio- providing the perfect spot to relax with a glass of wine and enjoy the tranquillity of the gardens.
COUNCIL TAX - BAND E
ENERGY PERFORMANCE RATING D (New boiler installed since rated)
Reception Hall -
Cloakroom -
Sitting Room - 5.94m x 3.23m max (19'6 x 10'7 max) -
Family Room - 4.42m x 2.77m (14'6 x 9'1) -
Kitchen Area - 3.91m x 2.90m (12'10 x 9'6) -
Dining Area - 4.19m x 2.90m (13'9 x 9'6) -
First Floor -
Bedroom 1 - 3.89m x3.12m (12'9 x10'3) -
En Suite Shower -
Bedroom 2 - 3.35m x 2.79m (11'0 x 9'2) -
Bedroom 3 - 3.07m x 2.06m (10'1 x 6'9) -
Bedroom 4 - 2.97m x 2.16m (9'9 x 7'1) -
Bathroom -
Double Garage - 5.33m x 5.33m (17'6 x 17'6) -
Parking -
Enclosed Gardens -
Extended and much improved detached family home
Brochures
Radnor Close, Bury St. EdmundsBrochure- COUNCIL TAXA payment made to your local authority in order to pay for local services like schools, libraries, and refuse collection. The amount you pay depends on the value of the property.Read more about council Tax in our glossary page.
- Ask agent
- PARKINGDetails of how and where vehicles can be parked, and any associated costs.Read more about parking in our glossary page.
- Yes
- GARDENA property has access to an outdoor space, which could be private or shared.
- Yes
- ACCESSIBILITYHow a property has been adapted to meet the needs of vulnerable or disabled individuals.Read more about accessibility in our glossary page.
- Ask agent
Radnor Close, Bury St. Edmunds
NEAREST STATIONS
Distances are straight line measurements from the centre of the postcode- Bury St. Edmunds Station1.2 miles
- Thurston Station3.0 miles
About the agent
We are Independent Estate Agents based in the beautiful market town of Bury St. Edmunds.
We have a reputation for being fair and honest, as well as having local knowledge that's second to none. Established in 2008, we pride ourselves on our service, and our clients seem to appreciate it too, because a large proportion of our business come by recommendation from satisfied customers and local solicitors.
Mortimer & Gausden is owned and run by
Industry affiliations


Notes
Staying secure when looking for property
Ensure you're up to date with our latest advice on how to avoid fraud or scams when looking for property online.
Visit our security centre to find out moreDisclaimer - Property reference 32944425. The information displayed about this property comprises a property advertisement. Rightmove.co.uk makes no warranty as to the accuracy or completeness of the advertisement or any linked or associated information, and Rightmove has no control over the content. This property advertisement does not constitute property particulars. The information is provided and maintained by Mortimer & Gausden, Bury St. Edmunds. Please contact the selling agent or developer directly to obtain any information which may be available under the terms of The Energy Performance of Buildings (Certificates and Inspections) (England and Wales) Regulations 2007 or the Home Report if in relation to a residential property in Scotland.
*This is the average speed from the provider with the fastest broadband package available at this postcode. The average speed displayed is based on the download speeds of at least 50% of customers at peak time (8pm to 10pm). Fibre/cable services at the postcode are subject to availability and may differ between properties within a postcode. Speeds can be affected by a range of technical and environmental factors. The speed at the property may be lower than that listed above. You can check the estimated speed and confirm availability to a property prior to purchasing on the broadband provider's website. Providers may increase charges. The information is provided and maintained by Decision Technologies Limited. **This is indicative only and based on a 2-person household with multiple devices and simultaneous usage. Broadband performance is affected by multiple factors including number of occupants and devices, simultaneous usage, router range etc. For more information speak to your broadband provider.
Map data ©OpenStreetMap contributors.





