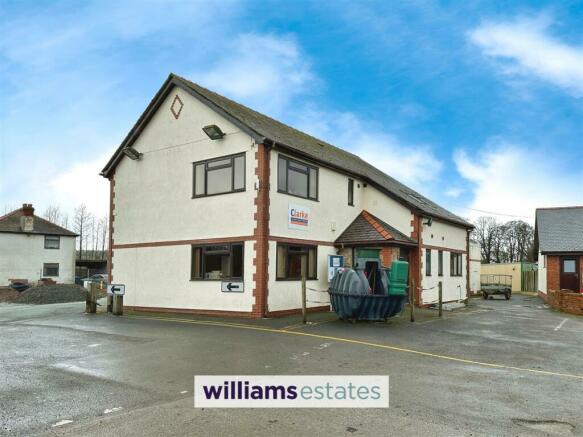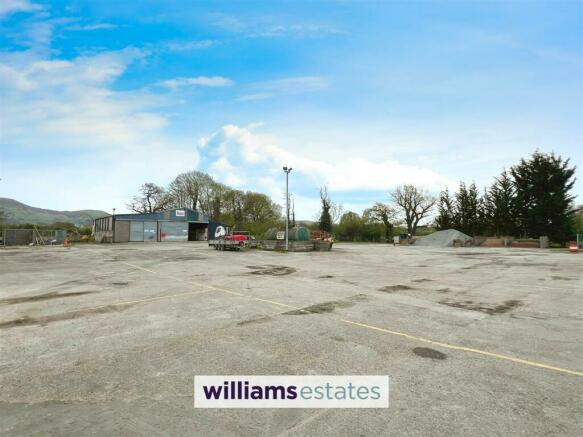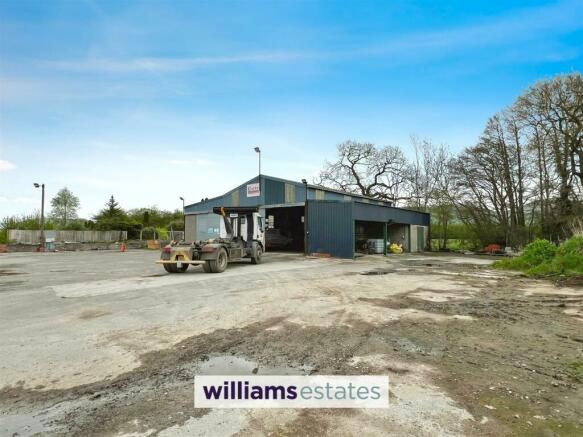
Denbigh Road, Ruthin
Letting details
- Let available date:
- Ask agent
- Furnish type:
- Unfurnished
- PROPERTY TYPE
Light Industrial
- SIZE
Ask agent
Description
Accommodation - From Central Reception Hall, stairs lead to a landing. Glazed door leads into
Main Office Ground Floor - With double glazed entrance door with double glazed panels to the side, opens into
Reception Area - 2.6 x 4.86 (8'6" x 15'11") - With doors leading into the ground floor office space and stairs to the first floor.
Staff Room - 3 x 3 (9'10" x 9'10") - With Worcester central heating boiler, worktops with drawer and base units, radiator and double glazed window.
Additional Reception Area - 4.3 x 2.1 (14'1" x 6'10") - With radiator and opens to the main office.
From Reception Hall Further Entrance - With double glazed door, radiator and double glazed window.
Cloakroom - With low flush W.C, washbasin, radiator and window.
First Floor -
L Shaped Reception Area - With washbasin.
Cloakroom - With W.C, wash basin, radiator, and window.
First Floor Office 1 - 7 x 4.45 (22'11" x 14'7") - With two double radiators, conduit for sockets and CAT 5 cabling and three double glazed windows overlooking the yard and entrance of the property.
First Floor Office 2 - 7.17 x 4.6 (23'6" x 15'1") - With double radiator, power points, CAT 5 cabling, double glazed window, two double glazed roof windows and lockable data cupboard.
First Floor Office 3 - 4.57 x 3.6 (14'11" x 11'9") - With radiator, double glazed window and two double glazed Velux windows.
W.C - With low flush W.C, wash basin and radiator.
Ground Floor Office 1 - 7 x 4.4 (22'11" x 14'5") - With double glazed triple window aspect, two double radiators and CAT 5 conduit and power points. Glazed window looking into the reception area.
Ground Floor Office 2 - 8.4 x 4.6 (27'6" x 15'1") - With two double radiators, single radiator, duel window aspect and trunking for power and IT.
Doorway From Reception Hall -
Ground Floor Office 3 - 5.2 x 4.5 (17'0" x 14'9") - With double radiator and twin window aspect. Also entrance to the store room
Storeroom - 6.13 x 4.5 (20'1" x 14'9") - With light and further store room and door to the outside
Further Storeroom - 3.3 x 1.6 (10'9" x 5'2") - General storage area.
Directions - From the Williams Estates Office continue to the bottom of well street, take a left turning at the junction and continue to the roundabout, take your third exit and continue to the roundabout, take the second exit as if you're leaving Ruthin, continue past Aldi and take the next left turning, on this road, continue to the bottom and follow the road round to your left and the commercial premises & Bungalow will be found.
Brochures
Denbigh Road, RuthinBrochureDenbigh Road, Ruthin
NEAREST STATIONS
Distances are straight line measurements from the centre of the postcode- Penyffordd Station11.3 miles
Williams Estates are delighted to have found a new office in Ruthin and we will continue to work hard for all of our customers
Williams Estates Helping you move...
Understanding you
We will listen to your needs and guide you through every step of the sales process to ensure that your move is hassle-free. Selling doesn't have to be stressful.
Communicating with you
Lack of communication is often a complaint associated with estate agents. We will keep you updated with the results of our campaign giving you viewing feedback and market reports so you are always in control.
Negotiating for you
We act on behalf of you, the seller and will ensure we negotiate the best price on the most favorable terms to suit your time frame and aspirations. We are happy to assist you in researching and negotiating your onward move.
We are
A local business, established in Denbigh in 1999, and owned and managed by Jason Williams who has 25 years of experience in Estate Agency and Lettings Agency. We are proud of our honest, hardworking dedicated staff who set us apart from other agencies
Notes
Disclaimer - Property reference 32943809. The information displayed about this property comprises a property advertisement. Rightmove.co.uk makes no warranty as to the accuracy or completeness of the advertisement or any linked or associated information, and Rightmove has no control over the content. This property advertisement does not constitute property particulars. The information is provided and maintained by Williams Estates, Ruthin. Please contact the selling agent or developer directly to obtain any information which may be available under the terms of The Energy Performance of Buildings (Certificates and Inspections) (England and Wales) Regulations 2007 or the Home Report if in relation to a residential property in Scotland.
Map data ©OpenStreetMap contributors.





