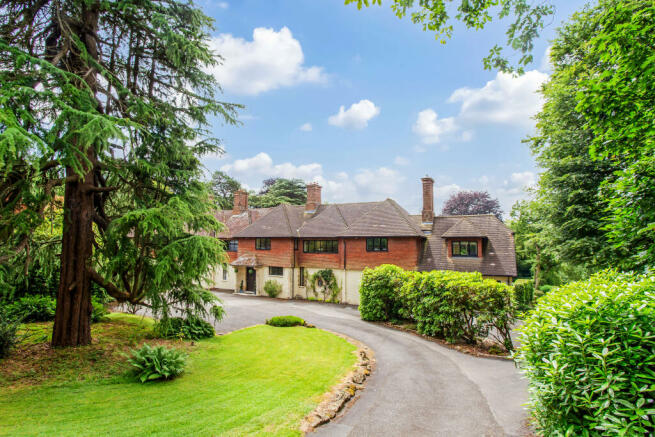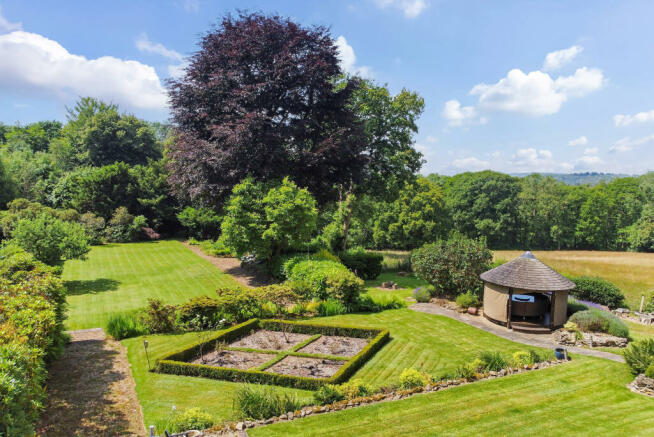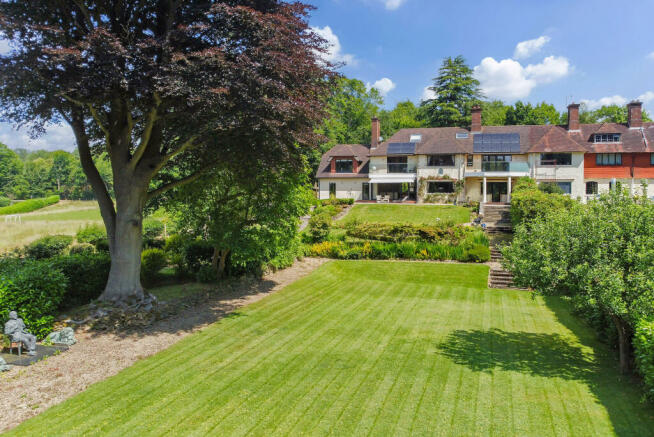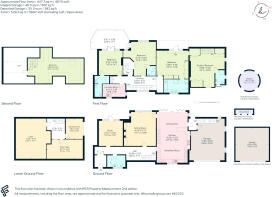Pains Hill, Oxted, RH8

- PROPERTY TYPE
Semi-Detached
- BEDROOMS
5
- BATHROOMS
4
- SIZE
4,815 sq ft
447 sq m
- TENUREDescribes how you own a property. There are different types of tenure - freehold, leasehold, and commonhold.Read more about tenure in our glossary page.
Freehold
Key features
- Substantial wing of a handsome Edwardian country house
- Lovely far reaching views
- Exceptionally well-presented combining Arts and Crafts period details and contemporary living
- Wonderful open-plan kitchen/living room
- Accommodation over three floors extending to approx 4800 square feet
- Landscaped gardens of just under an acre
- Convenient for National Trust Commonland and prime local schools
Description
A handsome Oak staircase leads to the first floor where there are three large bedrooms and a cleverly located laundry room. The principal bedroom has a range of fitted wardrobes, a luxuriously appointed en-suite bathroom and a private balcony from where the views are stunning. Elsewhere on this level are two good-sized double bedrooms, each with an en-suite shower room and access to a shared balcony. The second floor is given over to one large studio bedroom space where there is plumbing in place for an en-suite and a large walk-in attic storage room.
Outside
The house sits in a discreet position off Pains Hill and is approached via a pair of electric gates, opening on to a sweeping access drive – partly shared with the adjoining wing of the property – leading to a parking and turning area in front of the house and garaging. Integral to the house is a large garage with space for two vehicles, whilst at the head of the drive, is a further double garage which is insulated, therefore has the potential to form a home office of gym – subject to any required building controls. The mature and secluded gardens are lovely, carefully planned to take into account the beauty of the nearby National Trust common land, yet including a large variety of colourful shrubs including rhododendrons and azaleas, majestic trees, well-tended lawns, a knot garden and well-stocked herbaceous borders. Terracing adjoins the rear of the house and there are paths winding through the gardens.
Situation
Pains Hill is a quiet lane adjoining National Trust common land. This semi-rural location is a short walk of Limpsfield Common and Limpsfield Chart Golf Course. Hurst Green station with its fast services to London and Sussex is approximately one and a half miles away, whilst Oxted town centre is a similar distance. A thriving and vibrant town, Oxted has an excellent selection of local stores, cafes, restaurants and banking facilities along with a Leisure Centre with swimming pool and an Everyman cinema. The area is renowned for its choices in educational establishments in both the state and private sectors, at primary and secondary levels including Limpsfield Primary School, Oxted County School, Hazelwood School, Caterham School and Woldingham School for Girls. There are many sporting venues with local rugby, cricket and football clubs, golf at Tandridge and Godstone, tennis and squash at Limpsfield.
Additional Information
Tenure: Freehold
Services: Mains gas, water and electricity;
Solar panels with battery storage;
Shared private drainage.
Local Authority: Tandridge District Council.
Council Tax Band G
Brochures
Brochure- COUNCIL TAXA payment made to your local authority in order to pay for local services like schools, libraries, and refuse collection. The amount you pay depends on the value of the property.Read more about council Tax in our glossary page.
- Band: G
- PARKINGDetails of how and where vehicles can be parked, and any associated costs.Read more about parking in our glossary page.
- Garage
- GARDENA property has access to an outdoor space, which could be private or shared.
- Private garden
- ACCESSIBILITYHow a property has been adapted to meet the needs of vulnerable or disabled individuals.Read more about accessibility in our glossary page.
- Ask agent
Pains Hill, Oxted, RH8
NEAREST STATIONS
Distances are straight line measurements from the centre of the postcode- Hurst Green Station0.7 miles
- Oxted Station1.3 miles
- Edenbridge Station3.3 miles
About the agent
With over 150 years experience in selling and letting property, Hamptons has a network of over 90 branches across the country and internationally, marketing a huge variety of properties from compact flats to grand country estates. We're national estate agents, with local offices. We know our local areas as well as any local agent. But our network means we can market your property to a much greater number of the right sort of buyers or tenants.
Industry affiliations



Notes
Staying secure when looking for property
Ensure you're up to date with our latest advice on how to avoid fraud or scams when looking for property online.
Visit our security centre to find out moreDisclaimer - Property reference a1nQ5000004Kz3TIAS. The information displayed about this property comprises a property advertisement. Rightmove.co.uk makes no warranty as to the accuracy or completeness of the advertisement or any linked or associated information, and Rightmove has no control over the content. This property advertisement does not constitute property particulars. The information is provided and maintained by Hamptons, Caterham. Please contact the selling agent or developer directly to obtain any information which may be available under the terms of The Energy Performance of Buildings (Certificates and Inspections) (England and Wales) Regulations 2007 or the Home Report if in relation to a residential property in Scotland.
*This is the average speed from the provider with the fastest broadband package available at this postcode. The average speed displayed is based on the download speeds of at least 50% of customers at peak time (8pm to 10pm). Fibre/cable services at the postcode are subject to availability and may differ between properties within a postcode. Speeds can be affected by a range of technical and environmental factors. The speed at the property may be lower than that listed above. You can check the estimated speed and confirm availability to a property prior to purchasing on the broadband provider's website. Providers may increase charges. The information is provided and maintained by Decision Technologies Limited. **This is indicative only and based on a 2-person household with multiple devices and simultaneous usage. Broadband performance is affected by multiple factors including number of occupants and devices, simultaneous usage, router range etc. For more information speak to your broadband provider.
Map data ©OpenStreetMap contributors.




