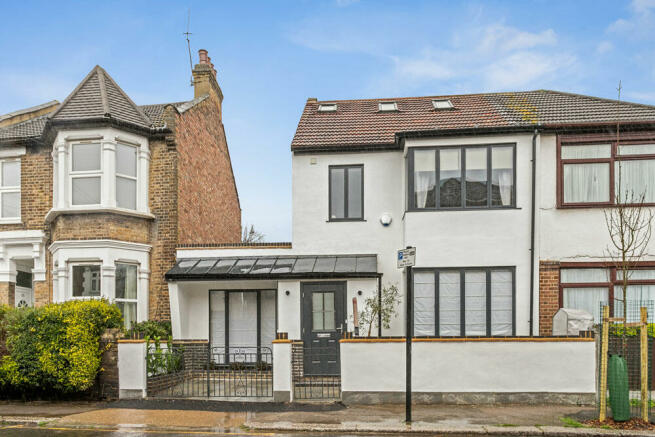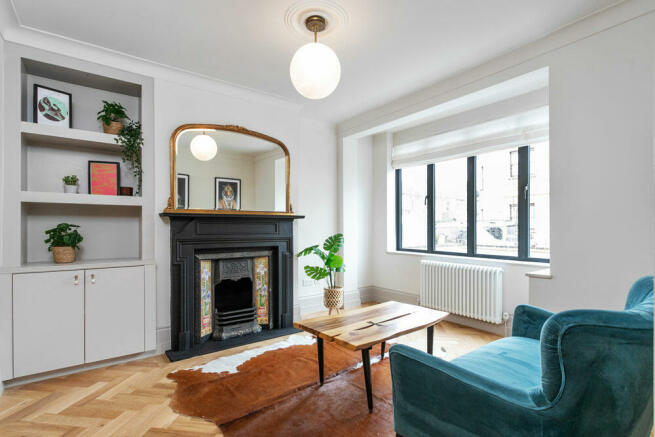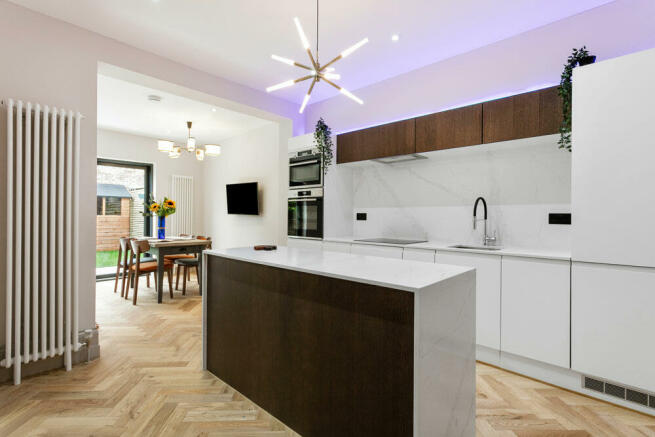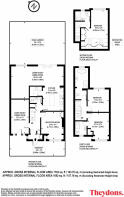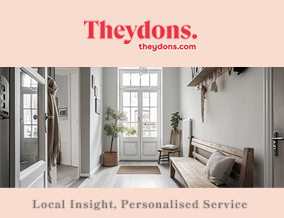
Jersey Road, Leytonstone, E11

- PROPERTY TYPE
Semi-Detached
- BEDROOMS
3
- BATHROOMS
3
- SIZE
Ask agent
- TENUREDescribes how you own a property. There are different types of tenure - freehold, leasehold, and commonhold.Read more about tenure in our glossary page.
Freehold
Key features
- Immaculate three-bedroom semi-detached home
- Chain Free
- Recently renovated to a high standard
- Two reception rooms to front of property
- Utility room
- Ground floor cloakroom / WC
- Spacious open plan living / dining / kitchen area
- Attractive bathroom suite with additional shower cubicle
- Landscaped garden to rear
- Good access to transport links incl. Central Line tube
Description
Comprising: This elegant home welcomes you via gated off-street parking to the front, a great feature to have within this area, the driveway will go onto lead you to the front door, enclosed storm porch and into the bright and inviting hallway. The ground floor of this stylish home boasts three beautifully spacious reception rooms, to the front of the property there is the bright & airy bay-fronted living room, adorned with stunning feature cast iron fireplace and built in shelving / storage unit, this living area is a great space to curl up on the sofa and relax in front of the TV. Then there is the second reception room to the front of the property, ideal as a formal dining area, second living room or as a playroom, depending on your lifestyle needs.
Just off the hallway there is a convenient cloakroom/ WC and an under stairs storage cupboard, then working your way to the back of the property you will locate the showstopping open-plan kitchen / living / dining area, an epic spot within this home to gather with family and friends over dinner parties and BBQ's during the warmer months. The kitchen is a sleek set up, including chic fitted wall and base units, island with storage, integrated appliances and striking led lighting, creating the perfect setting to cook up your signature dishes, which can easily be served to guests in the dining area, as the kitchen leads seamlessly into this space.
The living / dining area is a bright & airy space with large tri-folding doors to the rear which lead out into the immaculate garden, helping to invite the outside in. This space is not short on natural light either, with another large vertical window perfectly placed to the back of the property allowing, you to overlook the garden within the comfort and warmth of your home.
Lastly to the ground floor of this home there is a brilliant utility area with fitted units, work surface and sink.
Working your way to the first floor you will locate two good sized double bedrooms with the first bedroom to the front of the property also adorned with bay-window, chic wall paneling and also has access to a brilliant en-suite shower room. Also located to the first floor there is the stunning bathroom suite, equipped with built-in storage units, walk-in shower and luxurious free-standing bath, a beautiful way to end your day with a soak in the tub.
The eye-catching staircase to the first-floor landing will go further to take you to the second floor / loft conversion of this home, which houses the third bedroom. An elegant room with streamlined built-in wardrobes, Velux windows, large window to the rear overlooking the garden and access into yet another beautifully designed en-suite shower room.
Externally: To enjoy those warmer months and host the BBQ of your dreams, this home provides you with a pristine garden, that has both laid to lawn and paved seating areas. The perfect space to dine alfresco and enjoy some sunshine.
In Addition:
- Beautiful herringbone flooring to majority of the property
- Short stroll to the popular Francis Road Area
- Close to main shopping areas & local amenities
- Road links incl. A12, A406 & M11
- Transport links into Westfield Stratford City, The Queen Elizabeth Olympic Park & East Village
- Council Tax Band: D
Viewing by appointment via Theydons
Disclaimer: (All measurements are approximate sizes and are given as a guide only as obstacles may have prevented accuracy)
All photographs are reproduced for general information and it cannot be inferred that any items shown are included.
"These particulars have been prepared by Theydons upon the instruction of the owner(s) and they shall not constitute an offer or the basis of any contract. Our inspection of the property was purely to prepare these particulars and no form of survey, structural or otherwise was carried out. Services, fittings and equipment referred to within the particulars have not been tested (unless otherwise stated) and no warranties can be given.
Brochures
Brochure 1- COUNCIL TAXA payment made to your local authority in order to pay for local services like schools, libraries, and refuse collection. The amount you pay depends on the value of the property.Read more about council Tax in our glossary page.
- Ask agent
- PARKINGDetails of how and where vehicles can be parked, and any associated costs.Read more about parking in our glossary page.
- Yes
- GARDENA property has access to an outdoor space, which could be private or shared.
- Yes
- ACCESSIBILITYHow a property has been adapted to meet the needs of vulnerable or disabled individuals.Read more about accessibility in our glossary page.
- Ask agent
Jersey Road, Leytonstone, E11
NEAREST STATIONS
Distances are straight line measurements from the centre of the postcode- Leyton Midland Road Station0.4 miles
- Leytonstone High Road Station0.5 miles
- Leytonstone Station0.5 miles
About the agent
Established in 1992...
As a family-run estate agents, we have been serving our local community for over 29 years. Since then we've helped families upsize, and then downsize again; we've helped children who've flown the nest to find their new home; we've sold and let a property once, twice, three times over.
We're well-placed to advice with confidence because we know the area inside-out and we're invested in our community.
Our business is built on a tr
Industry affiliations

Notes
Staying secure when looking for property
Ensure you're up to date with our latest advice on how to avoid fraud or scams when looking for property online.
Visit our security centre to find out moreDisclaimer - Property reference ST2371. The information displayed about this property comprises a property advertisement. Rightmove.co.uk makes no warranty as to the accuracy or completeness of the advertisement or any linked or associated information, and Rightmove has no control over the content. This property advertisement does not constitute property particulars. The information is provided and maintained by Theydons, East London - Sales. Please contact the selling agent or developer directly to obtain any information which may be available under the terms of The Energy Performance of Buildings (Certificates and Inspections) (England and Wales) Regulations 2007 or the Home Report if in relation to a residential property in Scotland.
*This is the average speed from the provider with the fastest broadband package available at this postcode. The average speed displayed is based on the download speeds of at least 50% of customers at peak time (8pm to 10pm). Fibre/cable services at the postcode are subject to availability and may differ between properties within a postcode. Speeds can be affected by a range of technical and environmental factors. The speed at the property may be lower than that listed above. You can check the estimated speed and confirm availability to a property prior to purchasing on the broadband provider's website. Providers may increase charges. The information is provided and maintained by Decision Technologies Limited. **This is indicative only and based on a 2-person household with multiple devices and simultaneous usage. Broadband performance is affected by multiple factors including number of occupants and devices, simultaneous usage, router range etc. For more information speak to your broadband provider.
Map data ©OpenStreetMap contributors.
