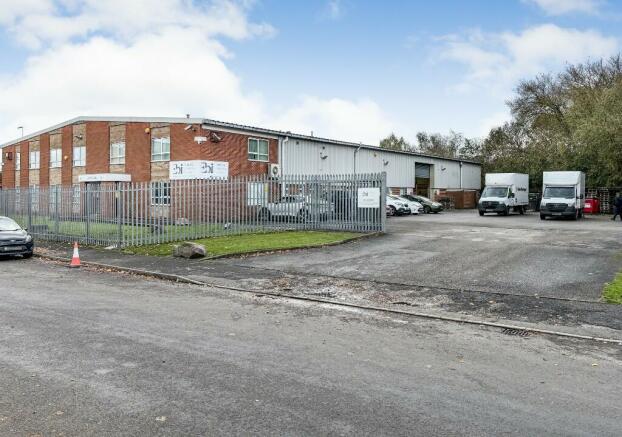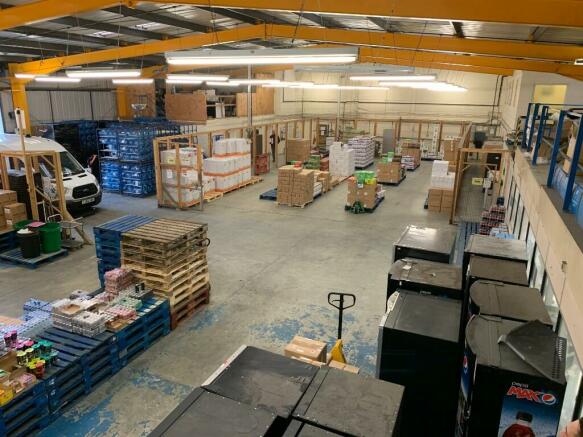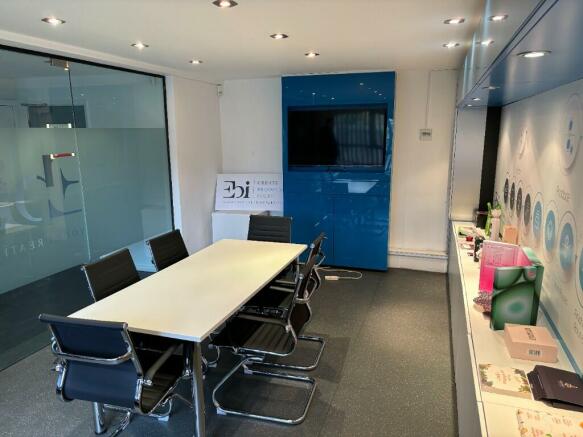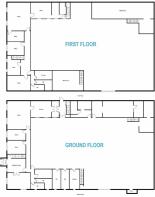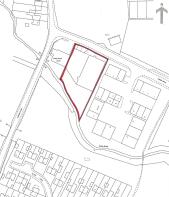Amber House, Amber Drive, Langley Mill, NG16 4BE
- SIZE AVAILABLE
12,632 sq ft
1,174 sq m
- SECTOR
Light industrial facility to lease
- USE CLASSUse class orders: B2 General Industrial, B8 Storage and Distribution and Class E
B2, B8, E
Lease details
- Lease available date:
- Now
- Lease type:
- Long term
Key features
- Quality unit with showroom & offices set within large fenced & gated compound.
- 1,173 sq m (12,632 sq ft) plus mezzanine storage.
- Includes showroom area & extensive office accommodation over ground & first floors.
- Fenced & gated compound.
- Strategic location providing easy access to J26 / M1.
Description
The property is located on the popular Bailey Brook Industrial Estate and is within walking distance of Langley Mill Station and the town centre.
Langley Mill offers superb access to J26 of the M1 motorway via the adjacent A610 trunk road. The cities of Nottingham and Derby are both within easy reach.
Langley Mill offers a good variety of local amenities including the nearby Asda superstore, McDonald's and Lidl.
DESCRIPTION:
The property comprises a modern factory warehouse facility situated within a large secure fenced and gated compound. There is a showroom area situated at the front of the premises.
The accommodation provides a convenient mix of storage / production space and office / staff / amenity accommodation arranged over two floors.
Access to the production area is via a roller shitter door to the side elevation. The minimum eaves height is 4.2m.
Externally, the fenced and gated yard provides secure external storage and parking. There are 28 marked parking spaces and the site extends to 0.62 acres in total.
ACCOMMODATION: (Gross Internal Basis)
Ground Floor: 983.90 sq m (10,591 sq ft)
First Floor: 189.60 sq m (2,041 sq ft)
TOTAL 1,173.50 sq m (12,632 sq ft)
Plus two mezzanine storage areas of 92 sq m and 43 sq m.
Included with the above total is approximately 434 sq m (4,673 sq ft) of office, showroom and staff / ancillary accommodation over ground and first floors.
The warehouse / production space extends to approximately 727.64 sq m (7,833 sq ft)
RENT:
The property is available to rent:-
£65,000 Per Annum
RATES:
Rateable Value: £45,500
Rates Payable 2023/24: £22,704
VAT:
Vat is applicable to the rent.
EPC:
D - 92
CLICK LINK BELOW FOR BROCHURE
Brochures
Amber House, Amber Drive, Langley Mill, NG16 4BE
NEAREST STATIONS
Distances are straight line measurements from the centre of the postcode- Langley Mill Station0.2 miles
- Ilkeston Station3.1 miles
- Newstead Station6.0 miles
heb Property Consultants are one of the region’s leading practices of Chartered Surveyors that specialise in all aspects of commercial property. We are a multi-discipline consultancy and our clients range from corporate companies and pension funds to small property trusts and individuals, we also provide various services to local authorities and charities.
Our ethos is based around core principles of strong communication with our clients, partner led services and a commitment to both cr
Notes
Disclaimer - Property reference Amber-House. The information displayed about this property comprises a property advertisement. Rightmove.co.uk makes no warranty as to the accuracy or completeness of the advertisement or any linked or associated information, and Rightmove has no control over the content. This property advertisement does not constitute property particulars. The information is provided and maintained by HEB Property Consultants, Nottingham. Please contact the selling agent or developer directly to obtain any information which may be available under the terms of The Energy Performance of Buildings (Certificates and Inspections) (England and Wales) Regulations 2007 or the Home Report if in relation to a residential property in Scotland.
Map data ©OpenStreetMap contributors.
