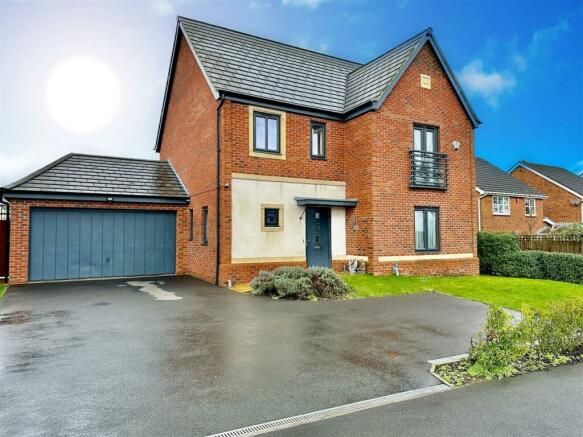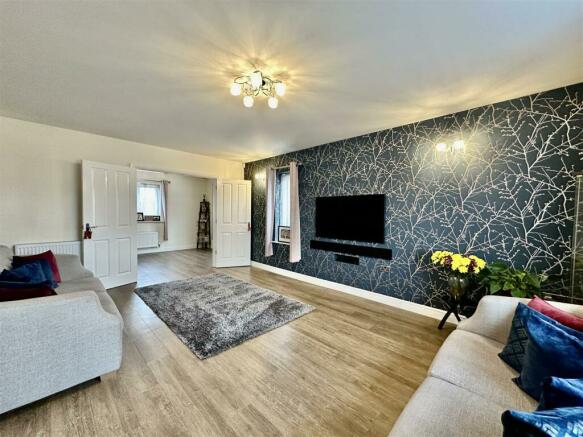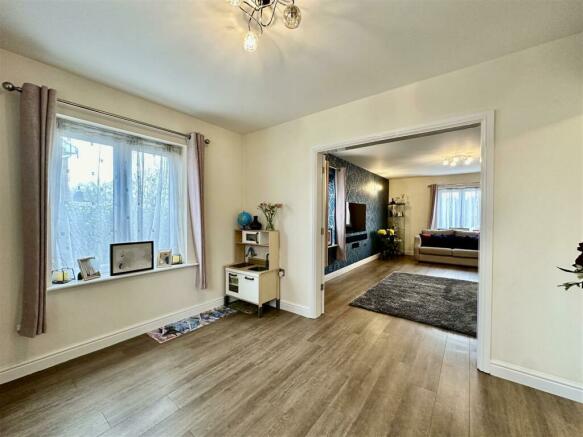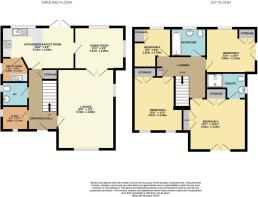
Ashton Green Road, Leicester

- PROPERTY TYPE
Detached
- BEDROOMS
4
- BATHROOMS
3
- SIZE
1,497 sq ft
139 sq m
- TENUREDescribes how you own a property. There are different types of tenure - freehold, leasehold, and commonhold.Read more about tenure in our glossary page.
Freehold
Key features
- 4 Bedroom Home
- Detached Property
- Double Garage
- Drive for Three Vehicles
- Modern Finish
- Lounge and Dining Room
- Kitchen/Breakfast Room
- Separate Utility Room
- En Suite
- Ample Rear Garden Size
Description
This remarkable 4-bedroom detached property offers modern living with added luxuries. It is situated prominently in the desirable Glebelands estate and features a spacious driveway and a picturesque exterior.
Upon entry, a welcoming hallway leads to the expansive lounge flooded with natural light from large windows. Adjacent, the dining room overlooks the rear garden, while the glossy neutral kitchen with integrated appliances and breakfast area exudes sophistication. A separate utility room, downstairs WC, and study room offer practicality and versatility.
Upstairs, four well-proportioned bedrooms await. The master bedroom boasts a balcony with stunning views, fitted wardrobes, and an ensuite with a walk-in shower. The second bedroom also features fitted wardrobes, while the third bedroom has a Juliet balcony. The fourth bedroom offers flexibility as a single bedroom or office space. The family bathroom includes a bath with an overhead shower.
Additional highlights include a generous rear garden with its prime location facing untouched greenery, ample driveway, and double garage, this property epitomizes modern family living.
Entrance Hall - Amtico flooring, radiator, provides access to the lounge, kitchen/breakfast room, w/c and study, storage cupboard is located under stairs.
Study - 1.85 x 1.70 (6'0" x 5'6") - Amtico flooring, radiator, double glazed windows facing the front and side aspect.
W/C - Amtico flooring, radiator, toilet, wash hand basin, double glazed window facing the side aspect.
Lounge - 5.70 x 4.00 (18'8" x 13'1") - Amtico flooring, radiator, double-glazed windows facing the front and side aspect, double doors grant access to the dining room.
Dining Room - 3.51 x 2.95 (11'6" x 9'8") - Amtico flooring, radiator, and double-glazed windows facing the rear and side aspects, leading to the kitchen/breakfast room.
Kitchen/Breakfast Room - 5.10 x 2.96 (16'8" x 9'8") - Amtico flooring, radiator, uPVC double doors leading to the garden, double glazed window facing the rear aspect, provides access to the utility room, panelled splashback, base and eye level units, inset sink, spotlighting, led accents, integrated four ring gas burner with oven and extractor over.
Utility Room - 1.86 x 1.73 (6'1" x 5'8") - Tiled flooring, radiator, base level unit, stainless steel sink, space for a fridge, plumbing and space available for a washing machine, door leading to the garage.
Garage - Double garage with concrete surface, with up and over door, electrics and lighting.
First Floor -
Landing - Carpeted flooring, radiator, provides access to all bedrooms and bathroom on the first floor, access to the loft.
Bedroom 1 - 4.61 x 4.25 (15'1" x 13'11") - Carpeted flooring, radiator, Juliet balcony facing the front aspect, 2X inbuilt storage cupboards, provides access into the en-suite.
En Suite - Vinyl flooring, partially tiled walls, double-glazed window facing the side aspect, toilet, wash hand basin with unit, radiator, standing shower cubicle with mixer function, spotlighting.
Bedroom 2 - 4.57 x 3.48 (14'11" x 11'5") - Carpeted flooring, radiator, 2X double-glazed windows facing the front aspect, in-built storage cupboards.
Bedroom 3 - 3.50 x 3.15 (11'5" x 10'4") - Carpeted flooring, radiator, double glazed window facing the rear aspect, Juliet balcony facing the side aspect, in built storage cupboards.
Bedroom 4 - 2.79 x 2.65 (9'1" x 8'8") - Carpeted flooring, radiator, double-glazed window facing the rear aspect.
Bathroom - Vinyl flooring, partially tiled walls, standing radiator, toilet, wash hand basin, polyvinyl bathtub with mixer shower over, double glazed window facing the rear aspect
Outside - The front aspect features a dropped curb allowing for parking for at least three vehicles, a combination of concrete surfacing and lush grass lawn, a wooden gate provides access to the garden, electrically operated metal up and over door provides access to the garage and a slabbed path leads to the entrance of the property. To the rear, the property features an ample-sized garden, with a slabbed path providing access to inside the property and to the front garden. The Garden also features a grass lawn and is secluded by a combination of brick and wooden fencing along the perimeter. The property also benefits from Solar panels located at the rear of the property.
Freehold -
Council Tax Band - E -
Additional Information - Tenure: Freehold
EPC rating: B
Council Tax Band: E
Council Tax Rate: £2,801.96
Mains Gas: Yes
Mains Electricity: Yes
Mains Water: Yes
Mains Drainage: Yes
Broadband availability: Superfast Fibre
NHBC Warranty until July 2028
Brochures
Ashton Green Road, LeicesterCouncil TaxA payment made to your local authority in order to pay for local services like schools, libraries, and refuse collection. The amount you pay depends on the value of the property.Read more about council tax in our glossary page.
Band: E
Ashton Green Road, Leicester
NEAREST STATIONS
Distances are straight line measurements from the centre of the postcode- Syston Station2.9 miles
- Leicester Station3.6 miles
- Sileby Station3.8 miles
About the agent
Seths is a multi-award winning established Estate and Lettings Agent who have been around for over 50 years.
Founded in 1970, Seths has grown quickly to become the market leader in our industry and are continuing to expand our geographical foothold on the Leicester market.
Our centrally located offices gives us the advantage of being able to sell and let properties throughout Leicestershire.
Coupled with our cutting edge technology, friendly and professional staff and extens
Notes
Staying secure when looking for property
Ensure you're up to date with our latest advice on how to avoid fraud or scams when looking for property online.
Visit our security centre to find out moreDisclaimer - Property reference 32942519. The information displayed about this property comprises a property advertisement. Rightmove.co.uk makes no warranty as to the accuracy or completeness of the advertisement or any linked or associated information, and Rightmove has no control over the content. This property advertisement does not constitute property particulars. The information is provided and maintained by Seths Estate & Letting Agents, Leicester. Please contact the selling agent or developer directly to obtain any information which may be available under the terms of The Energy Performance of Buildings (Certificates and Inspections) (England and Wales) Regulations 2007 or the Home Report if in relation to a residential property in Scotland.
*This is the average speed from the provider with the fastest broadband package available at this postcode. The average speed displayed is based on the download speeds of at least 50% of customers at peak time (8pm to 10pm). Fibre/cable services at the postcode are subject to availability and may differ between properties within a postcode. Speeds can be affected by a range of technical and environmental factors. The speed at the property may be lower than that listed above. You can check the estimated speed and confirm availability to a property prior to purchasing on the broadband provider's website. Providers may increase charges. The information is provided and maintained by Decision Technologies Limited. **This is indicative only and based on a 2-person household with multiple devices and simultaneous usage. Broadband performance is affected by multiple factors including number of occupants and devices, simultaneous usage, router range etc. For more information speak to your broadband provider.
Map data ©OpenStreetMap contributors.





