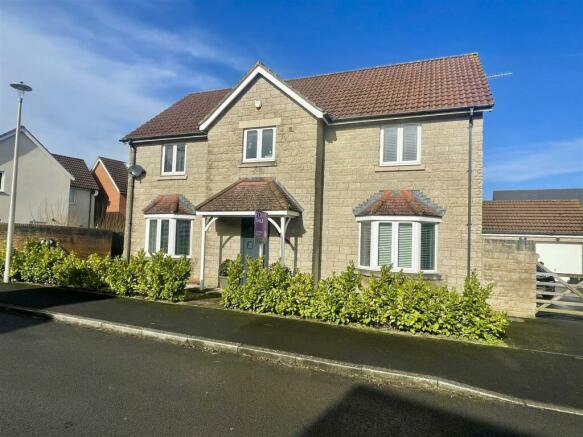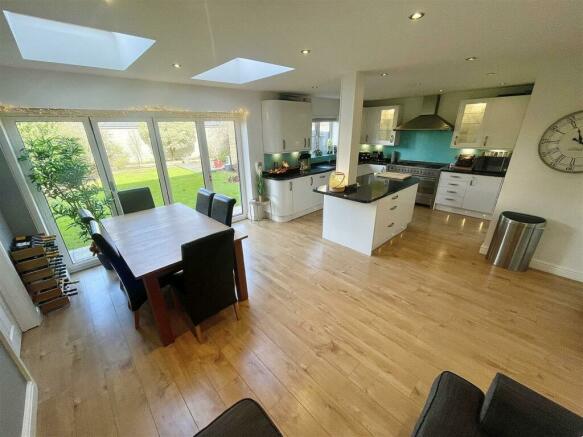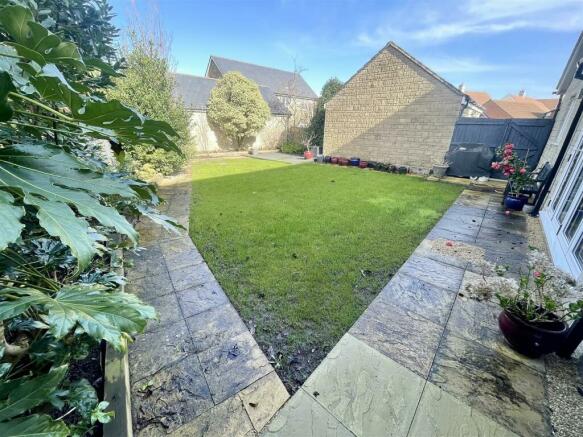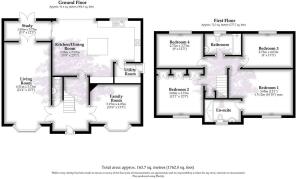
Fennel Road, Portishead

- PROPERTY TYPE
Detached
- BEDROOMS
4
- BATHROOMS
2
- SIZE
Ask agent
- TENUREDescribes how you own a property. There are different types of tenure - freehold, leasehold, and commonhold.Read more about tenure in our glossary page.
Freehold
Key features
- Executative Detached Family Home
- Extended Accommodation (1762 Sq. Ft)
- Four Double Bedrooms (En-Suite)
- Three Reception Rooms
- 23' x 10' Kitchen/Dining/Family Room
- Highly Regarded Address
- Double Garage & Gated Driveway
- Vibrant Village Quarter Location
- Viewing Highly Advised
Description
Extended to the ground floor, this fine executive detached family home is offered in good condition throughout and in brief comprises; entrance hall, cloakroom, living room, study, family room, substantial kitchen/dining/family room and the utility room all of which are located on the ground floor. The first floor features four double bedrooms with a master en-suite and a family bathroom. Outside, the property offers an established, landscaped rear garden offering a great outside space to entertain al fresco and for children to run free in. A double garage and a double width driveway, providing off-street parking for numerous vehicles and completes the comprehensive package to this impressive family home.
Conveniently positioned within walking distance to the Marina, the Village Quarter offers ease of access for family buyers to nearby shops, schools, bars and restaurants, while for commuters and city professionals, the M5 motorway is only a short drive away. We often sell properties that do not even come to market so if your looking to move to your dream home then call our market leading valuation team on
M5 (J19) 3 miles, M4 (J20) 11 miles, Bristol Parkway 14 miles, Bristol Temple Meads 10.5 miles, Bristol Airport 12 miles (distances approximate)
Tenure: Freehold
Local Authority: North Somerset Council Tel:
Council Tax Band: E
Services: Mains Gas, Water, Drainage & Electric
Accommodation Comprising -
Entrance Hall - Secure front door opening to the inviting entrance hall, under-stairs storage cupboard, radiator, telephone point, stair case rising to the first floor landing, French doors opening to the living room, doors opening to principle rooms.
Cloakroom - Fitted with three piece modern white suite comprising; low-level WC, pedestal wash hand basin, extractor fan, tiled splash-backs, radiator.
Living Room - A good sized room, light and airy in its appearance with a feature uPVC double glazed bay window to front aspect, living flame fireplace, double panel radiators, TV & telephone point, multi-paned French doors opening to the study.
Study - Located to the rear of the property, light-filled with Velux skylight windows and uPVC double glazed French doors opening to the rear garden, underfloor heating, ample space to position a home office.
Family Room - A good-sized reception room, feature uPVC double glazed bay window to the front aspect, radiator.
Kitchen/Dining/Family Room - A superb family orientated room, light-filled enjoying a private orientation and is certainly the 'hub of the home'. The kitchen is fitted with a comprehensive range of wall, base and drawer units with work surfaces over which incorporates a good-sized island unit, inset black composite one and a half bowl sink and drainer unit, mixer tap, space for gas range cooker with glazed splash back and extractor hood, integrated dishwasher, fridge/freezer, ceramic tiled floor, uPVC double glazed window to the rear aspect, recessed ceiling down lighting, door to the utility room and the study, open-plan to the dining/family room with a feature uPVC double glazed bi-folding doors that open to the rear garden, skylight windows, underfloor heating, ample space to position both a family sized dining room table and also lounge furniture sofa.
Utility Room - Fitted with a matching range of modern cream fronted base and eye level with worktop space over, stainless steel sink unit with single drainer, extractor fan, wall mounted gas boiler serving heating system and domestic hot water, plumbing for washing machine, space for tumble dryer, ceramic tiled flooring, secure uPVC double glazed door to side.
First Floor Landing - Airing cupboard housing hot water tank with additional shelving, radiator, access to roof space via loft hatch, doors opening to the bedrooms and the family bathroom.
Master Bedroom - A generous room, light and airy in its appearance with uPVC double glazed window to front aspect, TV & telephone point, built-in wardrobes with shelves and hanging rail, door to:
En-Suite Shower Room - Fitted with three piece modern white suite comprising; low-level WC, recessed tiled double shower enclosure with fitted shower, pedestal wash hand basin, extractor fan, shaver point, uPVC obscure double glazed window to front, recessed ceiling spotlights.
Bedroom Two - uPVC double glazed window to front aspect, radiator.
Bedroom Three - uPVC double glazed window to rear aspect, radiator.
Bedroom Four - uPVC double glazed window to rear aspect, radiator.
Family Bathroom - Fitted with three piece modern white suite comprising; low-level WC, deep panelled bath with independent shower over and glass screen, pedestal wash hand basin, fully tiled, extractor fan, shaver point, uPVC obscure double glazed window to rear aspect, radiator.
Outside - The enclosed rear garden enjoys a private orientation which has been laid predominantly to lawn with a generous patio seating areas extending across the rear elevation and into the garden providing the ideal place to sit back and dine al fresco in the warmer summer months. The garden is flanked by mature hedgerows and specimen trees offering interest.
Double Garage & Driveway - The double garage is approached over a double width gated driveway providing ample off-road parking for several vehicles. The garage is accessed via two up and over doors, light and power connected. The driveway provides direct access to the garden and the utility room.
Brochures
Fennel Road, Portishead- COUNCIL TAXA payment made to your local authority in order to pay for local services like schools, libraries, and refuse collection. The amount you pay depends on the value of the property.Read more about council Tax in our glossary page.
- Ask agent
- PARKINGDetails of how and where vehicles can be parked, and any associated costs.Read more about parking in our glossary page.
- Yes
- GARDENA property has access to an outdoor space, which could be private or shared.
- Yes
- ACCESSIBILITYHow a property has been adapted to meet the needs of vulnerable or disabled individuals.Read more about accessibility in our glossary page.
- Ask agent
Fennel Road, Portishead
NEAREST STATIONS
Distances are straight line measurements from the centre of the postcode- Avonmouth Station2.5 miles
- Shirehampton Station3.1 miles
- St. Andrews Road Station3.1 miles
About the agent
Welcome to Goodman & Lilley- Portishead
You want to sell your home for the best possible price, as quickly as possible and as smoothly as possible.
As winners of The Negotiator Awards 'South West Agency of the Year 2016', it cements our position as a trusted and professional agent within the North Somerset and Bristol market. We couldn't be prouder to continually innovate, inspire and re-build a positive attitude toward
Industry affiliations

Notes
Staying secure when looking for property
Ensure you're up to date with our latest advice on how to avoid fraud or scams when looking for property online.
Visit our security centre to find out moreDisclaimer - Property reference 32942253. The information displayed about this property comprises a property advertisement. Rightmove.co.uk makes no warranty as to the accuracy or completeness of the advertisement or any linked or associated information, and Rightmove has no control over the content. This property advertisement does not constitute property particulars. The information is provided and maintained by Goodman & Lilley, Portishead. Please contact the selling agent or developer directly to obtain any information which may be available under the terms of The Energy Performance of Buildings (Certificates and Inspections) (England and Wales) Regulations 2007 or the Home Report if in relation to a residential property in Scotland.
*This is the average speed from the provider with the fastest broadband package available at this postcode. The average speed displayed is based on the download speeds of at least 50% of customers at peak time (8pm to 10pm). Fibre/cable services at the postcode are subject to availability and may differ between properties within a postcode. Speeds can be affected by a range of technical and environmental factors. The speed at the property may be lower than that listed above. You can check the estimated speed and confirm availability to a property prior to purchasing on the broadband provider's website. Providers may increase charges. The information is provided and maintained by Decision Technologies Limited. **This is indicative only and based on a 2-person household with multiple devices and simultaneous usage. Broadband performance is affected by multiple factors including number of occupants and devices, simultaneous usage, router range etc. For more information speak to your broadband provider.
Map data ©OpenStreetMap contributors.





