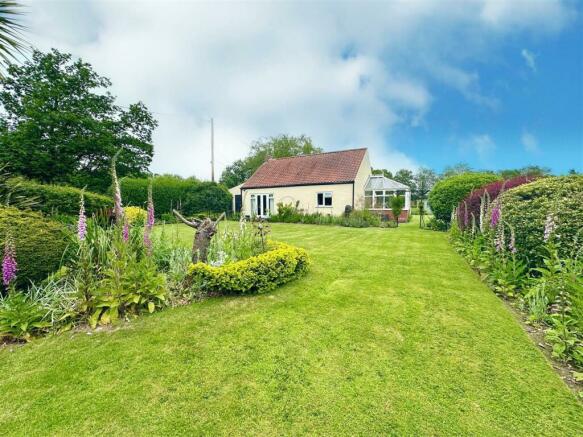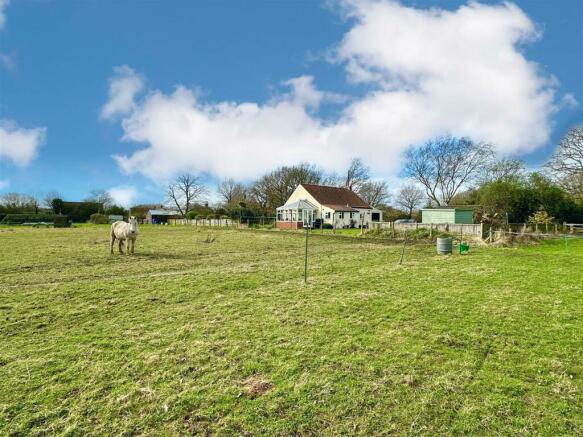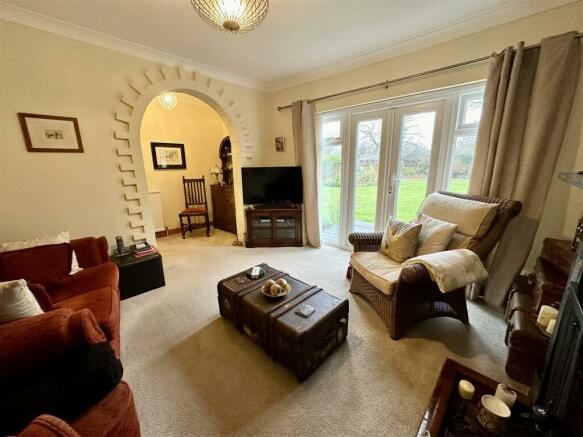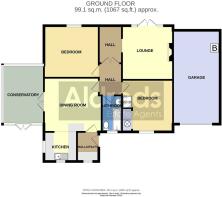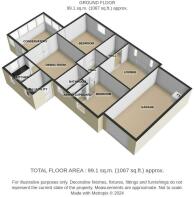
The Holmes, East Ruston NR12

- PROPERTY TYPE
Detached Bungalow
- BEDROOMS
2
- BATHROOMS
1
- SIZE
Ask agent
- TENUREDescribes how you own a property. There are different types of tenure - freehold, leasehold, and commonhold.Read more about tenure in our glossary page.
Freehold
Key features
- Spacious Detached Bungalow
- Two Bedrooms / Two Receptions
- Grounds of approx 0.25 acre (stms)
- Two Garages and Driveway
- Outstanding Views
- Oil Central Heating
- Potential for Further Development (subject to planning permission)
- Delightful Rural Location
- Well Presented Throughout
- Must View to Appreciate!
Description
Entrance Hall/Utility - 1.46m x 1.98m (4'9" x 6'5") - Part glazed uPVC entrance door, window to front aspect, tiled flooring, fitted work surface with plumbing for washing machine, power points, glazed door giving access to;
Open Plan Kitchen/Diner -
Dining Area - 3.88m reducing to 3.65m x 3.63m (12'8" reducing to - Door to inner hallway, radiator, glazed French doors leading to conservatory, power points, open plan access to;
Kitchen Area - 2.21m x 1.91m (7'3" x 6'3") - A range of fitted wall and base units with rolled edge work surface and tiled splash back, ceramic sink with mixer tap, power points, LPG cooker point with chimney style extractor over, windows to front and side aspects.
Conservatory - 4m x 2.77m (13'1" x 9'1") - Of a uPVc sealed unit double glazed construction on a brick built base with a pitched Polycarbonate roof with glazed French doors leading to garden, power points.
Inner Hall - Loft access, power points, doors leading off, glazed French doors to;
Lounge Entrance Area - Radiator, power points, arch way giving access to;
Lounge - 3.63m x 3.66m (11'10" x 12'0") - With glazed French doors and glazed side panels onto a deck facing the rear garden, attractive fireplace surround with tiled inset and hearth, radiator, power points, television point.
Bedroom 1 - 3.62m x 3.57m (11'10" x 11'8") - Window to rear aspect, radiator, power points.
Bedroom 2 - 3.49m x 3.42m at max (11'5" x 11'2" at max) - Window to front aspect, radiator, power points, tiled shower cubicle with electric shower, open fronted airing cupboard housing hot water cylinder with immersion heater.
Bathroom - 2.45m x 1.34m (8'0" x 4'4") - Front facing obscure glazed window, tiled walls, panelled bath, w.c., pedestal hand wash basin.
Outside - The property sits in delightful gardens of approximately 0.25 acre (STMS). The gardens are predominately laid to lawn with a variety or well stocked planting, shingled areas and summer house. A spacious driveway leads to two garages, one adjoining the property and housing the oil fired boiler for central heating. The garden sides onto horse paddocks with wonderful open views beyond.
Services - Mains water, electric & drainage
Council Tax - North Norfolk District Council. Band 'C'
Energy Performance Certificate - Rating: tbd
Location - East Ruston is a delightful rural village located between Broadland and the North East coast. The Broadland town of Stalham is approxiamately 3.5 miles away with its own facilities including a Health Centre, Junior and High Schools, Post Office, Tesco Supermarket and a range of High Street shops and food outlets. East Ruston itself has a first school, village hall and a public house, The Butchers Arms. The nearby East Ruston Vicarage Gardens are a famous visitor attraction.
Weavers Way Footpath - The property is located on a dead end road which leads to the Weavers Way Footpath, a popular 61-mile long Norfolk footpath, much of which follows the old trackbed of the Aylsham to Great Yarmouth railway line, which was operated by the Midland and Great Northern Joint Railway and was closed in 1959. This provides a convenenient route on foot or cycle directly to Stalham, just a short distance away.
Reference - PJL/S9769
Brochures
The Holmes, East Ruston NR12Brochure- COUNCIL TAXA payment made to your local authority in order to pay for local services like schools, libraries, and refuse collection. The amount you pay depends on the value of the property.Read more about council Tax in our glossary page.
- Band: C
- PARKINGDetails of how and where vehicles can be parked, and any associated costs.Read more about parking in our glossary page.
- Yes
- GARDENA property has access to an outdoor space, which could be private or shared.
- Yes
- ACCESSIBILITYHow a property has been adapted to meet the needs of vulnerable or disabled individuals.Read more about accessibility in our glossary page.
- Ask agent
The Holmes, East Ruston NR12
NEAREST STATIONS
Distances are straight line measurements from the centre of the postcode- Worstead Station3.8 miles
- North Walsham Station5.0 miles
About the agent
www.aldreds.co.uk
Aldreds are independent estate agents and chartered surveyors with offices in East Norfolk and North East Suffolk. We are proud to have been established since 1857, however, we are a modern progressive firm constantly investing in technology, innovation and staff training.
We have offices in Great Yarmouth, Lowestoft, Gorleston-on-sea and Stalham. Advertise locally regionally, nationally and internationally. As mem
Industry affiliations

Notes
Staying secure when looking for property
Ensure you're up to date with our latest advice on how to avoid fraud or scams when looking for property online.
Visit our security centre to find out moreDisclaimer - Property reference 32941822. The information displayed about this property comprises a property advertisement. Rightmove.co.uk makes no warranty as to the accuracy or completeness of the advertisement or any linked or associated information, and Rightmove has no control over the content. This property advertisement does not constitute property particulars. The information is provided and maintained by Aldreds, Stalham. Please contact the selling agent or developer directly to obtain any information which may be available under the terms of The Energy Performance of Buildings (Certificates and Inspections) (England and Wales) Regulations 2007 or the Home Report if in relation to a residential property in Scotland.
*This is the average speed from the provider with the fastest broadband package available at this postcode. The average speed displayed is based on the download speeds of at least 50% of customers at peak time (8pm to 10pm). Fibre/cable services at the postcode are subject to availability and may differ between properties within a postcode. Speeds can be affected by a range of technical and environmental factors. The speed at the property may be lower than that listed above. You can check the estimated speed and confirm availability to a property prior to purchasing on the broadband provider's website. Providers may increase charges. The information is provided and maintained by Decision Technologies Limited. **This is indicative only and based on a 2-person household with multiple devices and simultaneous usage. Broadband performance is affected by multiple factors including number of occupants and devices, simultaneous usage, router range etc. For more information speak to your broadband provider.
Map data ©OpenStreetMap contributors.
