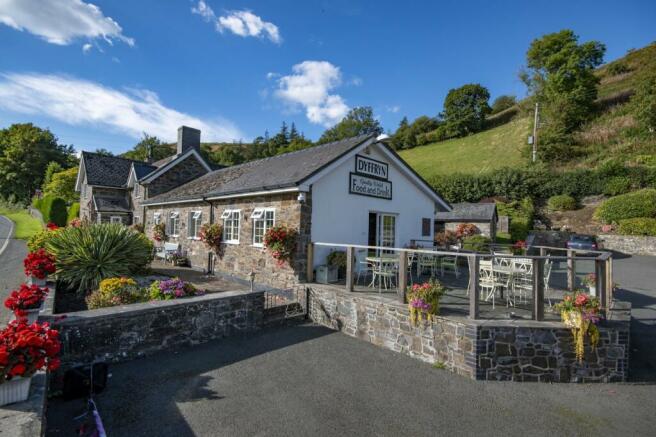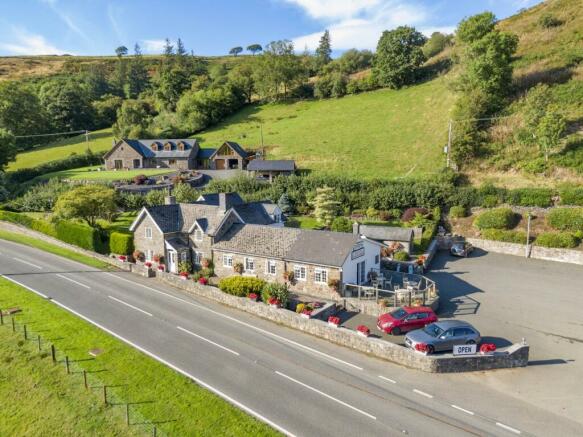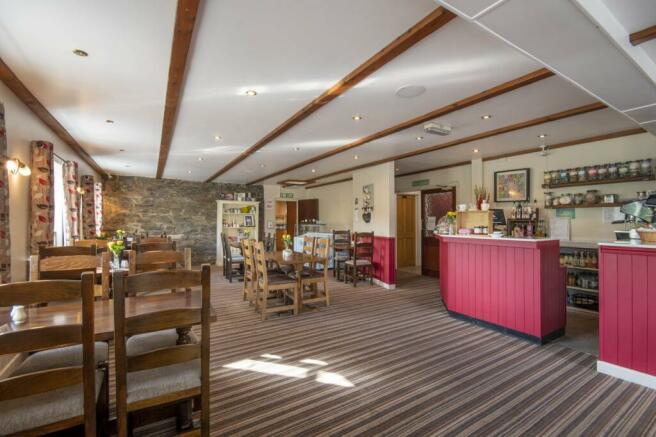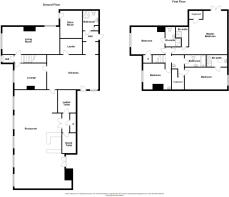Dyffryn Cafe, Welshpool, SY21 0NR
- SIZE AVAILABLE
123 sq ft
11 sq m
- SECTOR
Cafe for sale
Key features
- Profitable business
- Suitable for a variety of uses, subject to statutory consents
- Restaurant offers 60 covers
- House with four bedrooms, 3 with ensuite bathroom
- Situated on the A458 main coast road from the Midlands to the North Wales Coast
- Rural views
- Large car park
- Currently licensed to also trade in the evenings
Description
Dyffryn offers a well established and highly regarded cafe that offers 60 internal covers, licensed bar, along with additional al-fresco dining area. Well equipped commercial kitchen, WC facilities and large car park with easy access. The property offers potential for a variety of commercial uses, subject to statutory consents. There is also a 4 bed, 3 en-suite house, adjacent to the cafe.
THE CAFE Restaurant - 42'9 x 20'9 (13.03m x 6.32m) - Currently holding approximately 60 covers, including bar area, double glazed patio doors leading to a paved alfresco dining area where there are a further 16 covers with glazed baluster surround, power and light. Restaurant has five double glazed windows to the front elevation with rural views, double glazed entrance door, recessed spot lights, inset wood burning stove and exposed stone chimney breast, exposed stone work to one wall. Ladies And Gentleman's WCs Kitchen - 22'3 x 14'9 (6.78m x 4.50m) - Having an extensive range of wall and base units with polished granite work tops, stainless steel sink drainer unit, tiled floor, two Lincat four ring gas hob and oven with grill, Lincat plate warmer, Lincat deep fat fryer, Miele dishwasher, two freezers, central heating radiator, double glazed side access door with window. Large walk in shelved pantry.
Rear Hallway - With tiled floor and rear access door.
Further Store Room/Boiler Room - 11'9 x 9'4 (3.58m x 2.84m) - Having two fridges, four freezers, an oil fired boiler, tiled floor, UPVC stable door to the front elevation.
Staff W.C./Utility Space - Having low level W.C., wash hand basin set on vanity unit, walk in shower/plumbing for washing machine, tiled floor.
Externally - To the front the property has large road frontage with off road parking for approximately 20 vehicles, external lighting and CCTV, fenced bin store. Storage shed with stone cladding and slate roof, store room, oil tank, LPG tank.
THE HOUSE Double Glazed French Doors To Entrance Porch - With double glazed window to the side elevation, Minton tiled floor, timber entrance door leading into Entrance Hall - With stairs off, door to both dining room and lounge.
Lounge - 24'4 x 11'9 (7.42m x 3.58m) - Double glazed windows to front and side elevation, inset Arrow multi fuel stove with slate hearth, slate shelving and stone surround, two central heating radiators, beamed ceiling, recessed spot lights.
Dining Room - 12'0 x 11'4 (3.66m x 3.45m) - Double glazed window to the front elevation, central heating radiator, exposed floor boards, open fire with cast iron grate and decorative surround, recess spotlights, under stairs storage cupboard, exposed beams to ceiling.
Split Level Landing - With central heating radiator, double glazed roof light, loft access, large walk in airing cupboard.
Bedroom One - 17'3 x 15'8 (5.26m x 4.78m) - Double glazed window to the rear elevation, double glazed French doors to the side elevation with views over the garden and hills beyond, central heating radiator, loft access, built in wardrobe.
En-Suite Shower Room - With large walk in electric shower, low level W.C., wash hand basin set on vanity unit, tiled walls, extractor fan, central heating radiator, shaver point.
Bedroom Two - 11'4 x 11'9 (3.45m x 3.58m) - Double glazed window to the front elevation, central heating radiator.
En-Suite Shower Room - With large walk in electric shower, pedestal wash hand basin, low level W.C., central heating radiator, tiled walls, extractor fan.
Bedroom Three - 17'1 x 9'1 (5.21m x 2.77m) - Double glazed windows to both side and rear elevation, central heating radiator, loft access.
En-Suite Shower Room - With wash hand basin set on vanity unit with storage cupboards under, central heating radiator, tiled walls, low level W.C., large walk in electric shower, extractor fan, double glazed roof light.
Bedroom Four - L-Shaped, max measurements 12'7 x 11'7 (L-Shaped, max Measurements 3.84m x 3.53m) - Double glazed window to the front elevation, central heating radiator, pedestal wash hand basin, shaver point, television point.
Bathroom - Bath with mixer tap and electric shower over, pedestal wash hand basin, low level W.C., central heating radiator, double glazed roof light, tiled walls, shaver point, wood laminate floor covering.
There is a private garden to the rear of the property which is lawned with well stocked borders a wide variety of trees and shrubs, wrap around decked seating area access off Bedroom One. To the side of the property there is further lawned area, paved seating area with pergola and external lighting, to the front of the property stone wall and paved pathway with stocked borders.
Location
Situated on the A458, the property is located 18 miles west of Welshpool and 29 miles east of the Welsh coast offering an ideal location on the main coast road from the Midlands to the North Wales Coast.
Brochures
Dyffryn Cafe, Welshpool, SY21 0NR
NEAREST STATIONS
Distances are straight line measurements from the centre of the postcode- Caersws Station12.4 miles
Halls Commercial provides a range of specialist commercial property services to clients of all sizes across the UK. We have a comprehensive knowledge of our markets developed over many years of operating in this sector. Our service is forward thinking, personal and professional, designed to achieve the best results for our clients whatever their requirements. Although we operate nationwide, we retain a particular emphasis on the Midlands. We have been providing commercial property services to
Notes
Disclaimer - Property reference 138620-1. The information displayed about this property comprises a property advertisement. Rightmove.co.uk makes no warranty as to the accuracy or completeness of the advertisement or any linked or associated information, and Rightmove has no control over the content. This property advertisement does not constitute property particulars. The information is provided and maintained by Halls Commercial, Shrewsbury. Please contact the selling agent or developer directly to obtain any information which may be available under the terms of The Energy Performance of Buildings (Certificates and Inspections) (England and Wales) Regulations 2007 or the Home Report if in relation to a residential property in Scotland.
Map data ©OpenStreetMap contributors.





