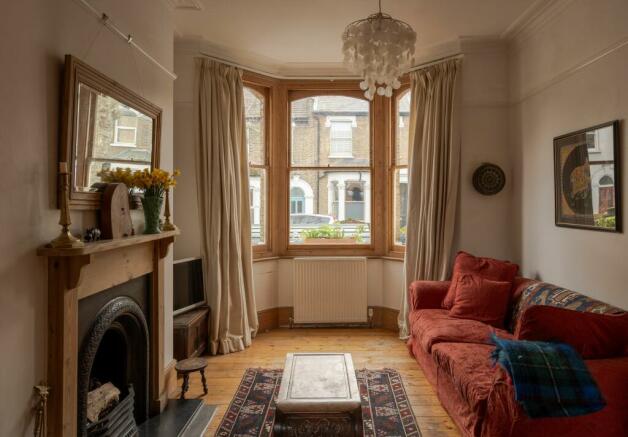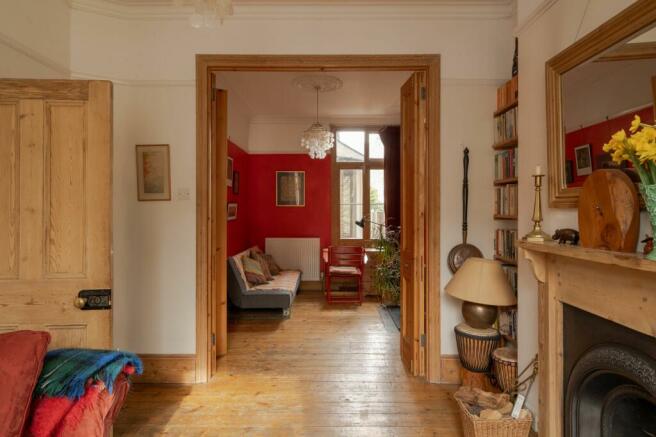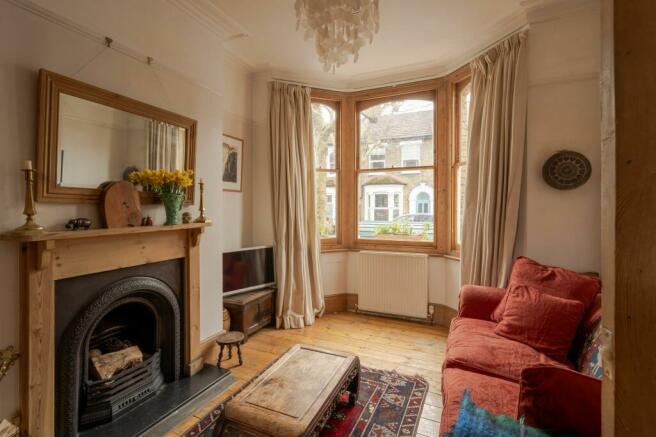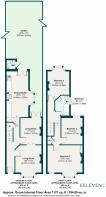
Malvern Road, Leytonstone, London, E11

- PROPERTY TYPE
Terraced
- BEDROOMS
3
- BATHROOMS
1
- SIZE
Ask agent
- TENUREDescribes how you own a property. There are different types of tenure - freehold, leasehold, and commonhold.Read more about tenure in our glossary page.
Freehold
Key features
- Three-bedroom Victorian house
- Bathroom & external WC
- Period features throughout
- Large & sunny dining kitchen
- Cosy double reception room
- New boiler installed in 2023
- Enclosed 29ft garden
- Short walk to Wanstead Flats
- Easy access to Central London
- Close to good bars and restaurants
Description
Tucked near the corner of a quiet, tree-lined residential street of Victorian terraces just a five-minute stroll from Leytonstone High Road, the Overground, and Wanstead Flats, this thoughtfully restored three-bedroom house offers the perfect balance between a vibrant urban lifestyle and access to serene green landscapes.
The beautiful interior combines warm, rich tones from stripped wood doors, floorboards, and bold accent walls with contrasting neutral shades and cream carpets for a homely atmosphere, while high ceilings, refurbished sash windows (2002), and stained glass play with light and dark to emphasise the home’s period stature and character.
In 2001, both the kitchen and bathroom received new wiring, while a new bathtub, toilet and basin in keeping with the property’s age were installed, along with the WC accessed from the garden and bespoke cabinets in the kitchen.
Other improvements made by the current owner included replacing the handles and locks to many of the doors with Victorian-style fittings, adding a stained-glass panel to the kitchen door, and inserting bespoke stained glass into the original front door. The wooden bannisters were also specially made for the property. Other than the original fireplace in the front bedroom, all the fireplaces have been reinstated.
Arriving at the house, you’re met by a decorative London Stock exterior featuring a full-height bay window and prominent, white-painted lower lintels complementing the angular mouldings and foliage capitals to the recessed porch, which is framed with red bricks to match the curved upper lintels.
Opening the wrought-iron gate in the wooden picket fence, cross the Victorian tiled path, stepping through an original blue-painted panelled front door with iron hinge, knocker and letterbox into the hallway.
The stained-glass panels and large transom window behind draw natural light into this welcoming space, which is both long and high and trimmed with picture and dado rails and a coved ceiling.
You’ll find traditional-style coat hooks to one side and a useful storage cupboard under a staircase with a cream runner carpet and bespoke bannister, echoing the stripped doors that continue throughout and the exposed floorboards flowing along the ground floor.
Turn right to discover a quietly dramatic yet cosy double living room, illuminated by a fabulous wide bay window and rear French doors, which are constructed from exposed timbers like the skirting boards, architraves, and front mantelpiece.
Matching folding doors divide the two areas into a formal living room and a peaceful snug or office overlooking the garden, while the cast-iron fireplaces add a characterful touch and provide alcoves for exposed wooden shelving. Coved neutral walls with bold red accents, high picture rails, and central ceiling roses tie the overall scheme together.
Returning to the hallway, continue through another stained-glass door into the kitchen, which fills the rest of the downstairs. A deep bay to the side return carves space for a breakfast table and pairs with another side window and French doors framing the garden to create a bright and inviting living area, with recessed LEDs taking over in the evening.
Running along one side, bespoke cherry-wood cabinetry and drawers make the most of the generous width and complement those gorgeous floorboards, with plenty of hanging space above for pots and pans. Integrated appliances include a Smeg oven with gas hob, a Smeg fridge-freezer, a Hotpoint washer-drier and a Beko dishwasher.
Upstairs, the split-level landing shares the subtle two-tone décor with the hall below, with the cream carpet underfoot shared by all three quiet bedrooms.
On the lower landing, a loft hatch overhead provides access to practical and easily accessible storage space. You’ll find the third bedroom on this level – a sunny, good-sized double with a feature fireplace, built-in shelving, LED spots, and a sash bay window overlooking the garden – before reaching the bathroom. In keeping with the property’s style, it’s lit by a big side window containing stylish frosted privacy glass and a fitted blind. There’s a deep, panelled bath with an overhead shower, a Victorian-style high-level toilet and pedestal basin with mirrored cabinet above.
On the upper landing, you’ll spot a useful linen cupboard and a ceiling-mounted clothes dryer - reducing laundry clutter, while a hatch allows access to a further boarded loft with a skylight and bespoke cupboards with sliding doors.
Head into the second bedroom on the left, where alcoves on either side of another reinstated fireplace provide storage space, while the large sash window draws in the sun from the garden to highlight the tall two-tone walls and picture rails.
With a wide bay window and sash window, the primary bedroom fills the front and enjoys a dreamy atmosphere for lazy afternoons and evenings. An elegant coved ceiling with a central rose, tall skirting boards and soft lavender paint enhance the character while softening the space and paying homage to the preserved Victorian fireplace. There’s also room for a freestanding wardrobe and a handy built-in, original cupboard with a stripped wood door for extra storage.
Outside, a side return accessed by French doors in the rear living room leads past a wooden store to a terracotta tiled terrace that extends from the double doors in the kitchen. From here, you’ll find a brick outhouse with a WC and space for outdoor seating that captures the morning light for breakfast.
The rest of the garden is enclosed by timber fencing, with wide flower and shrub borders on either side and space for numerous pot plants. In the far corner, you’ll discover a partially hidden area to sit and contemplate in the evening sun.
A NOTE FROM THE OWNERS
‘It’s great having transport into Central London on one side and the park and space on the other, yet live on such a quiet and friendly road with supportive neighbours within a leisurely stroll of great places to eat and drink. There’s also a fantastic supermarket a stone’s throw from the house and a great choice of schools.
‘We adore Wanstead Flats for walking, running and when the children were younger, playing and messing around. We often walk through the ancient oak woods to historic Wanstead Park to see our favourite swans and ducks.’
EPC Rating: D
Brochures
additional_informationBrochure 2- COUNCIL TAXA payment made to your local authority in order to pay for local services like schools, libraries, and refuse collection. The amount you pay depends on the value of the property.Read more about council Tax in our glossary page.
- Band: C
- PARKINGDetails of how and where vehicles can be parked, and any associated costs.Read more about parking in our glossary page.
- Ask agent
- GARDENA property has access to an outdoor space, which could be private or shared.
- Private garden
- ACCESSIBILITYHow a property has been adapted to meet the needs of vulnerable or disabled individuals.Read more about accessibility in our glossary page.
- Ask agent
Malvern Road, Leytonstone, London, E11
NEAREST STATIONS
Distances are straight line measurements from the centre of the postcode- Leytonstone High Road Station0.1 miles
- Leytonstone Station0.4 miles
- Leyton Station0.8 miles
About the agent
The care and devotion that people display towards their Victorian or Edwardian homes is a complete inspiration to us, and is the reason why Eeleven exists.
We've had a longstanding love affair with these remarkable and versatile properties - from the architecture outside, to the detail within, and the versatility of the design - but it's the imagination of people who make one their project that really stirs our soul.
Whether it's a painstaking restoration that pushes the original
Industry affiliations


Notes
Staying secure when looking for property
Ensure you're up to date with our latest advice on how to avoid fraud or scams when looking for property online.
Visit our security centre to find out moreDisclaimer - Property reference 5e77cef6-c2a7-4977-9eb1-e7db5e3f9fcd. The information displayed about this property comprises a property advertisement. Rightmove.co.uk makes no warranty as to the accuracy or completeness of the advertisement or any linked or associated information, and Rightmove has no control over the content. This property advertisement does not constitute property particulars. The information is provided and maintained by Eeleven, E11. Please contact the selling agent or developer directly to obtain any information which may be available under the terms of The Energy Performance of Buildings (Certificates and Inspections) (England and Wales) Regulations 2007 or the Home Report if in relation to a residential property in Scotland.
*This is the average speed from the provider with the fastest broadband package available at this postcode. The average speed displayed is based on the download speeds of at least 50% of customers at peak time (8pm to 10pm). Fibre/cable services at the postcode are subject to availability and may differ between properties within a postcode. Speeds can be affected by a range of technical and environmental factors. The speed at the property may be lower than that listed above. You can check the estimated speed and confirm availability to a property prior to purchasing on the broadband provider's website. Providers may increase charges. The information is provided and maintained by Decision Technologies Limited. **This is indicative only and based on a 2-person household with multiple devices and simultaneous usage. Broadband performance is affected by multiple factors including number of occupants and devices, simultaneous usage, router range etc. For more information speak to your broadband provider.
Map data ©OpenStreetMap contributors.





