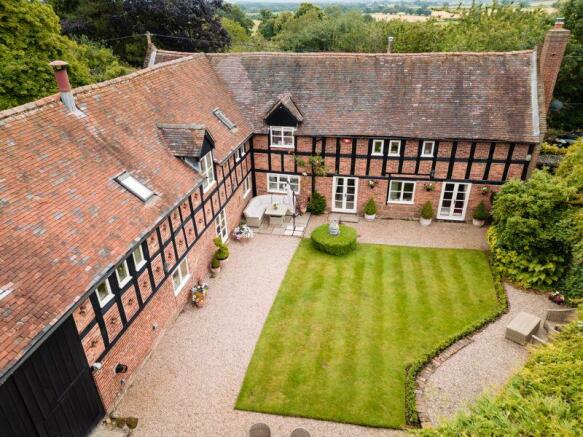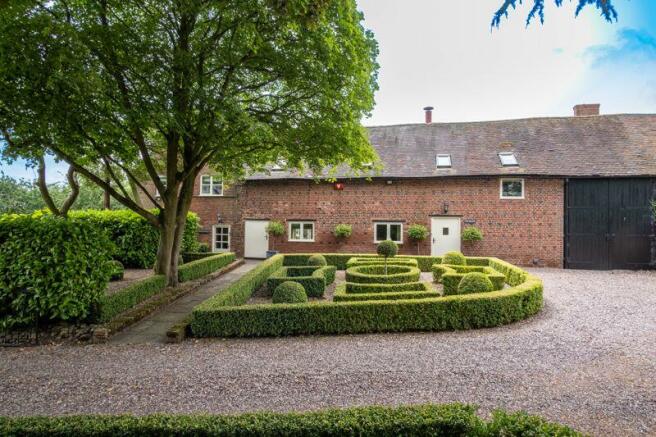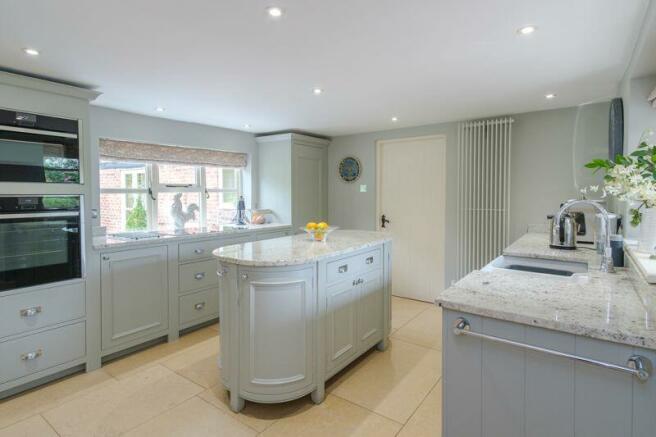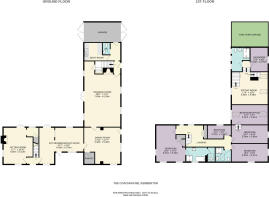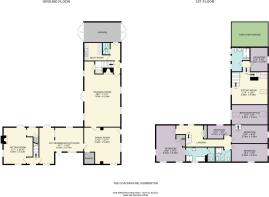
The Coach House, Kemberton, Shifnal

- PROPERTY TYPE
Coach House
- BEDROOMS
5
- BATHROOMS
3
- SIZE
Ask agent
- TENUREDescribes how you own a property. There are different types of tenure - freehold, leasehold, and commonhold.Read more about tenure in our glossary page.
Freehold
Description
Situation
The Coach House stands in a quiet lane at the heart of Kemberton, within beautiful, rolling Shropshire countryside. The village has a church, a highly regarded public house and a village hall that hosts a wide variety of activities. Fibre broadband was recently brought to the village and The Coach House currently has a highspeed connection. Whilst enjoying a charming rural location, Kemberton is conveniently situated just a few minutes’ drive away from both Shifnal with its comprehensive range of local amenities and the much larger Telford with its entertainment venues, town centre shops, retail parks and main line railway station. The area is also very well served with an extensive selection of schools.
Communications are excellent with Junction 4 of the M54 motorway just 10 minutes’ drive away. Shrewsbury, the historic market town of Bridgnorth and the city centres of Wolverhampton and Birmingham are also within easy travelling distance.
Description
The Coach House is a substantial country residence of enormous character and style that has been created by the skilful and imaginative conversion of period buildings. The accommodation is a beautiful blend of both formal and informal living areas on the ground floor coupled with extensive bedroom accommodation on the first floor. All of the rooms have high ceilings and either exposed oak beams or purlins or both.
The house also benefits from the potential of having family/guest accommodation on the first floor in part of the house. This part of the house has an additional external door and can be made completely self-contained by locking the internal door from the drawing room. The current owners are using this as Airbnb accommodation.
Accommodation
The house is entered through a fine dining hall which is a superb reception room in its own right and creates a welcoming and inviting approach to the house.
The kitchen/breakfast room is the hub of the house and provides ample space for informal dining. The kitchen has been recently fitted with handmade Neptune kitchen units and integrated appliances (Neff fridge/freezer, dishwasher, fan oven, combination oven/microwave, halogen hob), granite work surfaces and a limestone floor. French windows lead from the breakfast room area into the rear garden whilst a stable door from the kitchen opens on to the lane. Another door from the kitchen leads to a staircase to the first floor and, beyond that, to the sitting room. There is a separate pantry/cloakroom adjacent to the kitchen.
The sitting room is a lovely, informal room and is an ideal family area. It has a newly installed wood burning stove, windows to three elevations and French windows leading out to the rear garden.
The drawing room is classically elegant. A limestone fireplace with a wood/solid fuel burning stove provides the focal point of this light room which has windows to two elevations.
A door from the drawing room leads to a side hall off which are a utility room/boot room and a guest WC. There is also direct access to the garage from this hall together with an external door to the front garden and a staircase leading to the guest/Airbnb accommodation. This accommodation comprises a large sitting room with kitchenette, a well-appointed bathroom and the sixth bedroom. All the rooms have fine exposed timbers and a light aspect with Velux roof lights and windows overlooking the gardens.
There are four bedrooms on first floor of the main part of the house plus a large room off one of these that is currently used as an office but could be a fifth bedroom. The principal bedroom is a very light room with windows to two aspects on the corner of the house and benefits from an ensuite bathroom with a separate WC. The bedroom has extensive built in wardrobes and an exposed timber roof truss. The other bedrooms on this floor share the well-appointed family shower room.
Outside, the charming timbered exterior benefits from a substantial driveway to one side with ample room for parking and access to the double height garage. This part of the garden is laid with a formal box hedge design. At rear of the property, the West facing garden is very private and benefits from a paved patio area. There is also a small courtyard to one side of the house with log storage and a side gate giving access to the lane.
Brochures
Full Details- COUNCIL TAXA payment made to your local authority in order to pay for local services like schools, libraries, and refuse collection. The amount you pay depends on the value of the property.Read more about council Tax in our glossary page.
- Band: G
- PARKINGDetails of how and where vehicles can be parked, and any associated costs.Read more about parking in our glossary page.
- Yes
- GARDENA property has access to an outdoor space, which could be private or shared.
- Yes
- ACCESSIBILITYHow a property has been adapted to meet the needs of vulnerable or disabled individuals.Read more about accessibility in our glossary page.
- Ask agent
Energy performance certificate - ask agent
The Coach House, Kemberton, Shifnal
NEAREST STATIONS
Distances are straight line measurements from the centre of the postcode- Shifnal Station2.3 miles
- Telford Central Station3.4 miles
- Cosford Station4.0 miles
About the agent
About us
Our skilled negotiators have extensive experience in this often underestimated art; treading the fine line between tenacity and diplomacy with endless patience. We follow the entire process through from the initial valuation and offer a property matching service, utilising our extensive buyer's register to identify the right buyer for your property. We constantly liaise with vendors, solicitors and buyers, minimising any potential delays and e
Notes
Staying secure when looking for property
Ensure you're up to date with our latest advice on how to avoid fraud or scams when looking for property online.
Visit our security centre to find out moreDisclaimer - Property reference 12002923. The information displayed about this property comprises a property advertisement. Rightmove.co.uk makes no warranty as to the accuracy or completeness of the advertisement or any linked or associated information, and Rightmove has no control over the content. This property advertisement does not constitute property particulars. The information is provided and maintained by Peter James Property Ltd, Tettenhall. Please contact the selling agent or developer directly to obtain any information which may be available under the terms of The Energy Performance of Buildings (Certificates and Inspections) (England and Wales) Regulations 2007 or the Home Report if in relation to a residential property in Scotland.
*This is the average speed from the provider with the fastest broadband package available at this postcode. The average speed displayed is based on the download speeds of at least 50% of customers at peak time (8pm to 10pm). Fibre/cable services at the postcode are subject to availability and may differ between properties within a postcode. Speeds can be affected by a range of technical and environmental factors. The speed at the property may be lower than that listed above. You can check the estimated speed and confirm availability to a property prior to purchasing on the broadband provider's website. Providers may increase charges. The information is provided and maintained by Decision Technologies Limited. **This is indicative only and based on a 2-person household with multiple devices and simultaneous usage. Broadband performance is affected by multiple factors including number of occupants and devices, simultaneous usage, router range etc. For more information speak to your broadband provider.
Map data ©OpenStreetMap contributors.
