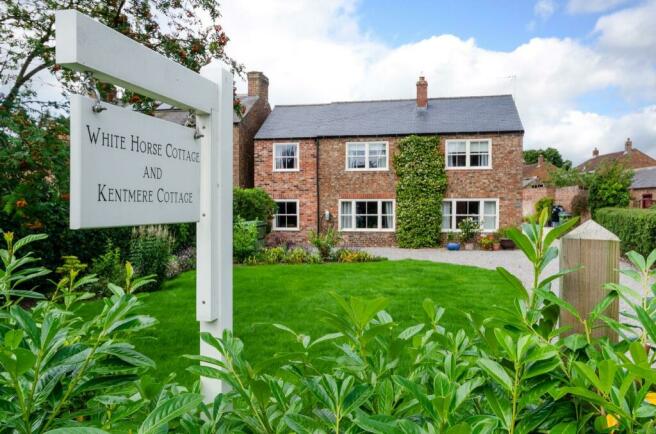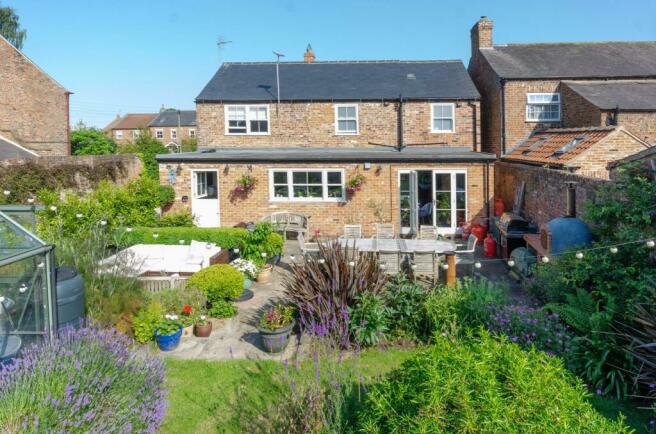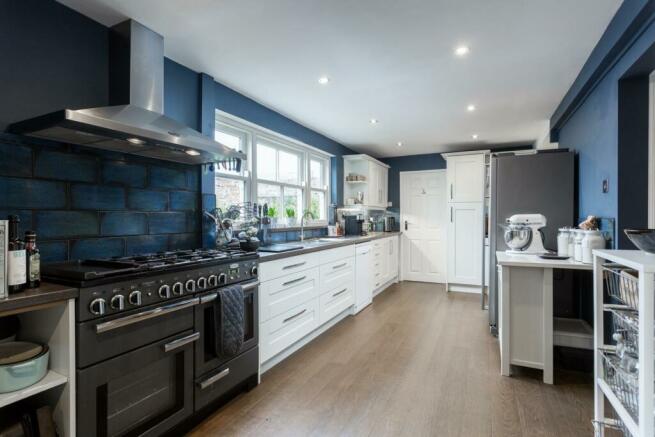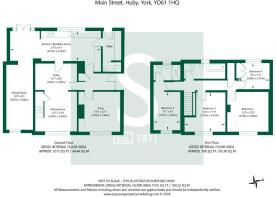
Main Street, Huby

- PROPERTY TYPE
Detached
- BEDROOMS
4
- BATHROOMS
2
- SIZE
Ask agent
- TENUREDescribes how you own a property. There are different types of tenure - freehold, leasehold, and commonhold.Read more about tenure in our glossary page.
Freehold
Description
*** NO ONWARD CHAIN ***
Follow Stephensons on your favourite social media platforms for exclusive video content, pre-market teasers, off market opportunities and a head start on other house hunters by getting to see many of our new listings before they appear online. Find us by searching for stephensons1871.
Location Overview - The highly regarded village of Huby, situated around 7 miles north of York's outer ring road, just under 4 miles south of Easingwold and less than 3 miles off the A19 commuter route, offers an excellent range of amenities that include a fantastic newly opened village shop with a post office counter, 2 popular pubs serving great food, a fish and chip shop and a primary school.
Inside - A reception hall with cloaks cupboard leads off into a charming snug with painted beams and built-in storage and a versatile 20'6" (6.25m) long living room with further painted beams and currently providing both living and home office space. The impressively appointed 27'5" (8.35m) long dining kitchen provides extensive storage and generous worktop space complemented by French doors off the dining area opening out into the rear garden and a versatile 19'7" (5.97m) long 3rd reception room leading off. The extended ground floor living accommodation also features a cloakroom/wc and a utility room with stable style door out to the rear garden.
The 19'0" (5.79m) long first floor landing leads off into 3 double bedrooms (1 with stylish en-suite shower room), 1 single bedroom with built-in wardrobes and a fabulous house bathroom.
Other internal features of note include oil fired radiator central heating and bespoke double glazed timber sash windows fitted in 2021.
Outside - The front garden is mainly laid to lawn and a shingled area of hardstanding with EV charging point immediately in front of the cottage provides parking for 2 or 3 vehicles. The shared drive continues to the rear and the gate to Kentmere Cottage.
The mainly walled rear garden has been landscaped to feature an expansive dining patio with pizza oven and BBQ area, lawn, Rhino greenhouse and timber built garden shed with further storage space on the opposite side of the shared drive.
Service - We have been advised by the vendor that all main services are connected to the property with the exception of gas.
Energy Efficiency - This property's current energy rating is D (62) and has the potential to be improved to an EPC of C (77).
Council Tax & Postcode - This property sits within North Yorkshire Council and is in the tax band of F. The postcode for the property is YO61 1HQ.
Tenure - We have been informed by the vendor that the property is freehold.
Brochures
Main Street, HubyEnergy Performance CertificateBrochure- COUNCIL TAXA payment made to your local authority in order to pay for local services like schools, libraries, and refuse collection. The amount you pay depends on the value of the property.Read more about council Tax in our glossary page.
- Band: F
- PARKINGDetails of how and where vehicles can be parked, and any associated costs.Read more about parking in our glossary page.
- Yes
- GARDENA property has access to an outdoor space, which could be private or shared.
- Yes
- ACCESSIBILITYHow a property has been adapted to meet the needs of vulnerable or disabled individuals.Read more about accessibility in our glossary page.
- Ask agent
Main Street, Huby
NEAREST STATIONS
Distances are straight line measurements from the centre of the postcode- Poppleton Station7.4 miles
About the agent
... and we couldn't be prouder !
We must be doing something right.
96% of our properties
hit their guide price or
rise above it.
Our properties spend the
least time on the market compared to other agents.
No price reductions this month
(best in Easingwold).
We s
pecialise in residential sal
Industry affiliations

Notes
Staying secure when looking for property
Ensure you're up to date with our latest advice on how to avoid fraud or scams when looking for property online.
Visit our security centre to find out moreDisclaimer - Property reference 32937888. The information displayed about this property comprises a property advertisement. Rightmove.co.uk makes no warranty as to the accuracy or completeness of the advertisement or any linked or associated information, and Rightmove has no control over the content. This property advertisement does not constitute property particulars. The information is provided and maintained by Stephensons, Easingwold. Please contact the selling agent or developer directly to obtain any information which may be available under the terms of The Energy Performance of Buildings (Certificates and Inspections) (England and Wales) Regulations 2007 or the Home Report if in relation to a residential property in Scotland.
*This is the average speed from the provider with the fastest broadband package available at this postcode. The average speed displayed is based on the download speeds of at least 50% of customers at peak time (8pm to 10pm). Fibre/cable services at the postcode are subject to availability and may differ between properties within a postcode. Speeds can be affected by a range of technical and environmental factors. The speed at the property may be lower than that listed above. You can check the estimated speed and confirm availability to a property prior to purchasing on the broadband provider's website. Providers may increase charges. The information is provided and maintained by Decision Technologies Limited. **This is indicative only and based on a 2-person household with multiple devices and simultaneous usage. Broadband performance is affected by multiple factors including number of occupants and devices, simultaneous usage, router range etc. For more information speak to your broadband provider.
Map data ©OpenStreetMap contributors.





