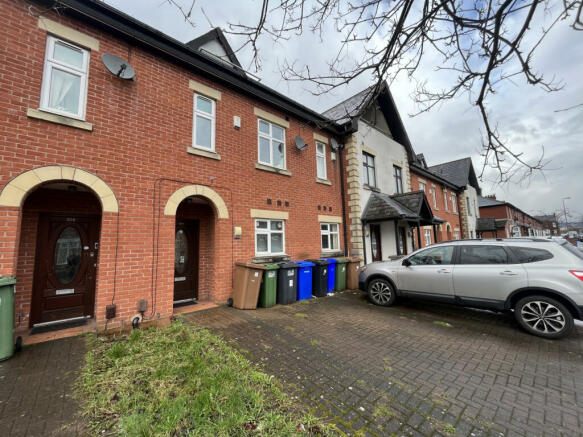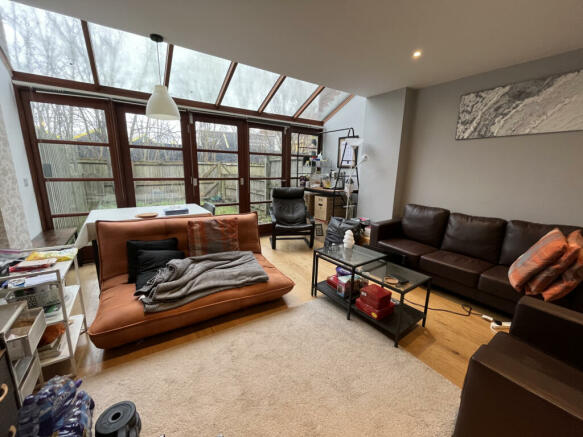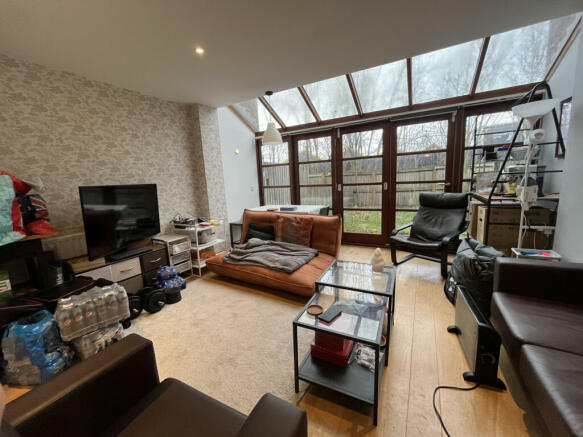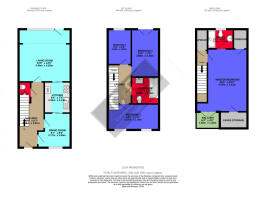Burlington Street, Ashton-under-Lyne, OL7 0AE

- PROPERTY TYPE
Town House
- BEDROOMS
4
- BATHROOMS
3
- SIZE
109 sq ft
10 sq m
- TENUREDescribes how you own a property. There are different types of tenure - freehold, leasehold, and commonhold.Read more about tenure in our glossary page.
Freehold
Key features
- No Onward Chain
- Spacious Three Storey Townhouse
- Four Spacious Bedrooms
- Master En-Suite
- Balcony Off Master Bedroom
- Driveway Parking
- Excellent Transport Links
- Over 1,100 square feet of living space
Description
The property is conveniently situated close to the town centre, where there are a huge range of amenities, with transport connections like the Ashton-under-Lyne train station and Ashton West Tram station close by. The motorway network is also just a few minutes away.
Property additional info
Entrance Hallway:
Front entrance door, stairs to the first floor landing, wood effect flooring. Provding access to lounge, dining room & downstairs WC.
Downstairs WC: 1.69m x 1.00m (5' 7" x 3' 3")
Furnished with a low level WC and a pedestal wash hand basin.
Lounge: 4.40m x 4.26m (14' 5" x 14' )
Rear aspect windows and door opening to the enclosed rear garden. Radiator, wood effect flooring.
Dining Room: 2.77m x 2.65m (9' 1" x 8' 8")
Front aspect uPVC double glazed window. Radiator, sliding door through to the kitchen.
Bedroom Two:
Rear aspect uPVC double glazed doors opening to a Juliet balcony.
Bedroom Three: 2.19m x 4.27m (7' 2" x 14' )
Rear aspect uPVC double glazed doors opening to a Juliet balcony.
Bedroom Four: 3.03m x 1.82m (9' 11" x 6' )
Rear aspect uPVC double glazed window, radiator.
Bathroom: 2.32m x 2.10m (7' 7" x 6' 11")
Bath with overhead shower, pedestal wash hand basin and a low level WC. Fully tiled floor and walls.
Master Bedroom: 3.22m x 4.95m (10' 7" x 16' 3")
Front aspect uPVC double glazed patio doors opening to the balcony. Radiator, eaves storage. Aitring cupboard housing the central heating boiler.
Master En-Suite: 2.03m x 2.15m (6' 8" x 7' 1")
Furnished with a walk in shower enclosure, pedestal wash hand basin and a low level WC. part tiled walls, rear aspect uPVC double glazed window.
Balcony:
Spacious balcony providing scenic views of the surrounding area.
Brochures
Brochure 1- COUNCIL TAXA payment made to your local authority in order to pay for local services like schools, libraries, and refuse collection. The amount you pay depends on the value of the property.Read more about council Tax in our glossary page.
- Band: D
- PARKINGDetails of how and where vehicles can be parked, and any associated costs.Read more about parking in our glossary page.
- Yes
- GARDENA property has access to an outdoor space, which could be private or shared.
- Yes
- ACCESSIBILITYHow a property has been adapted to meet the needs of vulnerable or disabled individuals.Read more about accessibility in our glossary page.
- Ask agent
Burlington Street, Ashton-under-Lyne, OL7 0AE
NEAREST STATIONS
Distances are straight line measurements from the centre of the postcode- Ashton-under-Lyne Station0.7 miles
- Guide Bridge Station0.9 miles
- Audenshaw Tram Stop1.1 miles
Notes
Staying secure when looking for property
Ensure you're up to date with our latest advice on how to avoid fraud or scams when looking for property online.
Visit our security centre to find out moreDisclaimer - Property reference crpr_67528249. The information displayed about this property comprises a property advertisement. Rightmove.co.uk makes no warranty as to the accuracy or completeness of the advertisement or any linked or associated information, and Rightmove has no control over the content. This property advertisement does not constitute property particulars. The information is provided and maintained by C & R Properties Ltd, Salford Manchester. Please contact the selling agent or developer directly to obtain any information which may be available under the terms of The Energy Performance of Buildings (Certificates and Inspections) (England and Wales) Regulations 2007 or the Home Report if in relation to a residential property in Scotland.
*This is the average speed from the provider with the fastest broadband package available at this postcode. The average speed displayed is based on the download speeds of at least 50% of customers at peak time (8pm to 10pm). Fibre/cable services at the postcode are subject to availability and may differ between properties within a postcode. Speeds can be affected by a range of technical and environmental factors. The speed at the property may be lower than that listed above. You can check the estimated speed and confirm availability to a property prior to purchasing on the broadband provider's website. Providers may increase charges. The information is provided and maintained by Decision Technologies Limited. **This is indicative only and based on a 2-person household with multiple devices and simultaneous usage. Broadband performance is affected by multiple factors including number of occupants and devices, simultaneous usage, router range etc. For more information speak to your broadband provider.
Map data ©OpenStreetMap contributors.




