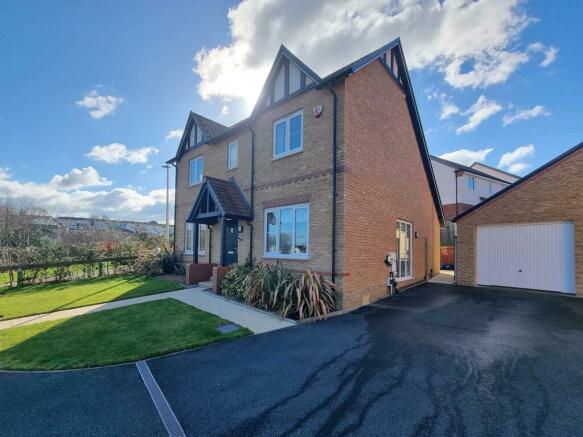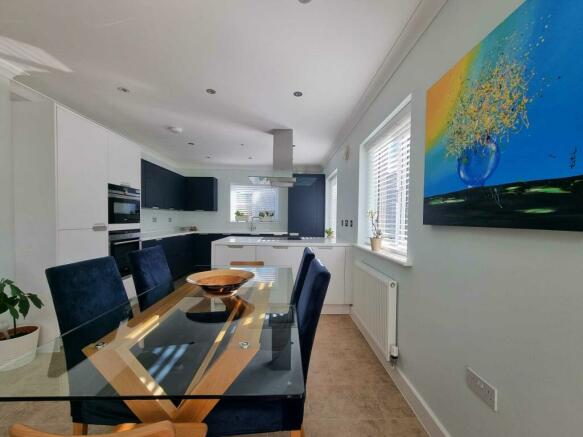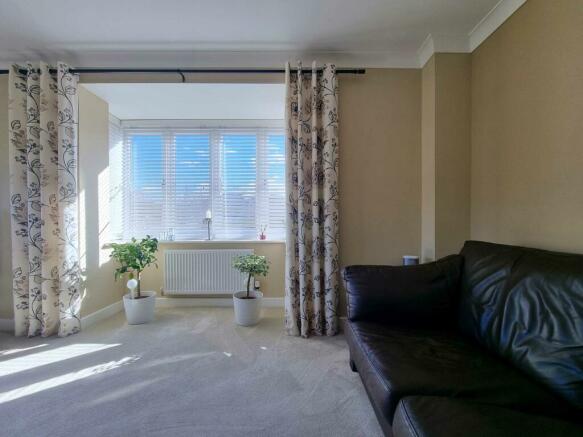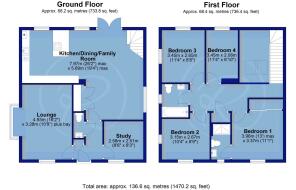
Needs Drive, Bideford

- PROPERTY TYPE
Detached
- BEDROOMS
4
- BATHROOMS
2
- SIZE
1,399 sq ft
130 sq m
- TENUREDescribes how you own a property. There are different types of tenure - freehold, leasehold, and commonhold.Read more about tenure in our glossary page.
Freehold
Key features
- Immaculate Energy Efficient Home
- PV Solar Panels with Feed-In Tariff & Home Battery Storage
- 4 Bedrooms - Master En-Suite
- Lounge with Bay Window
- Kitchen/Dining/Family Room
- Study/Home Office
- South West Facing Garden
- Garage & Driveway
- EV Charging Point
- Pleasant Position on a Popular, Sought After Development
Description
Whilst being an excellent family home, the property should be particularly attractive owing to a series of cost saving benefits as a result of the present owners investment into renewable energy. PV solar panels together with battery storage and the benefit of a feed-in tariff resulted in net energy costs of just £185 for 2023 – including the running of an electric vehicle.
No11 lies nestled on the perimeter of the popular College Park development and enjoys an open outlook to the front, the quality of this beautiful home is soon apparent as you step through the front door, a glazed door to the kitchen/dining/family room provides an immediate view through to the garden.
The dual aspect lounge offers a generous space to unwind at the end of the day with a feature bay window framing the view over the open green space opposite. For those needing to work from home, the study provides an ideal space which could also become a play room, snug or occasional fifth bedroom if required.
As you arrive in the kitchen/dining/family room, it is clear that this is the hub of the home, a tremendous space for all the family and the perfect social environment when entertaining. The part vaulted ceiling with Velux windows, is a great feature and allows for an abundance of natural light whilst French doors provide a seamless transition to the garden.
The kitchen benefits from numerous upgrades with Corian work surfaces and replacement doors whilst built-in Siemens appliances are included. Additionally, a useful utility cupboard has provision for a washing machine and tumble dryer alongside further work surface and cupboards.
To the first floor, the feature galleried landing leads off to 4 good sized bedrooms and family bathroom. The master bedroom is fitted with built-in wardrobes whilst enjoying a pleasant outlook and benefits from a well appointed shower room.
Externally, the approach to the property includes driveway parking for two vehicles together with a 19`5 x 10`3 (5.87m x 3.12m) Garage with overhead storage, power and light connected. For those who have transitioned to or are considering a change to an electric vehicle, an EV charging point is included in the sale.
The rear garden enjoys a south-west aspect, perfect for making the most of the afternoon and evening sun throughout the warmer months, and comprises a large patio spanning the entirety of the rear elevation whilst steps lead to a good sized lawn with feature flower & shrub bed, vegetable plot, summer house, greenhouse and useful storage shed.
NEED TO KNOW
Services: All mains services are connected
Gas central heating - dual zone system with Hive installed
PV Panels providing electricity with a feed-in tariff
9.5 kwh Battery Storage
7kw EV Charger
Energy Performance Certificate: B (85)
Council Tax: BAND E (£2,792.37 per annum)
AGENTS NOTE
Please be advised that there is an annual Service Charge of £220, paid in two 6 monthly amounts, for the upkeep of the communal spaces and play areas.
what3words /// limit.cherry.wedge
Notice
Please note we have not tested any apparatus, fixtures, fittings, or services. Interested parties must undertake their own investigation into the working order of these items. All measurements are approximate and photographs provided for guidance only.
Brochures
Brochure 1- COUNCIL TAXA payment made to your local authority in order to pay for local services like schools, libraries, and refuse collection. The amount you pay depends on the value of the property.Read more about council Tax in our glossary page.
- Band: D
- PARKINGDetails of how and where vehicles can be parked, and any associated costs.Read more about parking in our glossary page.
- Garage,Off street
- GARDENA property has access to an outdoor space, which could be private or shared.
- Private garden
- ACCESSIBILITYHow a property has been adapted to meet the needs of vulnerable or disabled individuals.Read more about accessibility in our glossary page.
- Ask agent
Needs Drive, Bideford
NEAREST STATIONS
Distances are straight line measurements from the centre of the postcode- Barnstaple Station8.1 miles
About the agent
Regency are celebrating 20 Years of Business having entered the competitive North Devon market in 2003 with a vision of bringing a new, refreshing approach to estate agency -
we certainly did just that!
20 years, numerous successful sales and happy clients later, we continue to
embrace all the latest modern methods
in the ever evolving world of property marketing including
engaging social media campaigns, drone photography & office touchscreens whilst maintain
Notes
Staying secure when looking for property
Ensure you're up to date with our latest advice on how to avoid fraud or scams when looking for property online.
Visit our security centre to find out moreDisclaimer - Property reference 3140_REGY. The information displayed about this property comprises a property advertisement. Rightmove.co.uk makes no warranty as to the accuracy or completeness of the advertisement or any linked or associated information, and Rightmove has no control over the content. This property advertisement does not constitute property particulars. The information is provided and maintained by Regency Estate Agents, Bideford. Please contact the selling agent or developer directly to obtain any information which may be available under the terms of The Energy Performance of Buildings (Certificates and Inspections) (England and Wales) Regulations 2007 or the Home Report if in relation to a residential property in Scotland.
*This is the average speed from the provider with the fastest broadband package available at this postcode. The average speed displayed is based on the download speeds of at least 50% of customers at peak time (8pm to 10pm). Fibre/cable services at the postcode are subject to availability and may differ between properties within a postcode. Speeds can be affected by a range of technical and environmental factors. The speed at the property may be lower than that listed above. You can check the estimated speed and confirm availability to a property prior to purchasing on the broadband provider's website. Providers may increase charges. The information is provided and maintained by Decision Technologies Limited. **This is indicative only and based on a 2-person household with multiple devices and simultaneous usage. Broadband performance is affected by multiple factors including number of occupants and devices, simultaneous usage, router range etc. For more information speak to your broadband provider.
Map data ©OpenStreetMap contributors.





