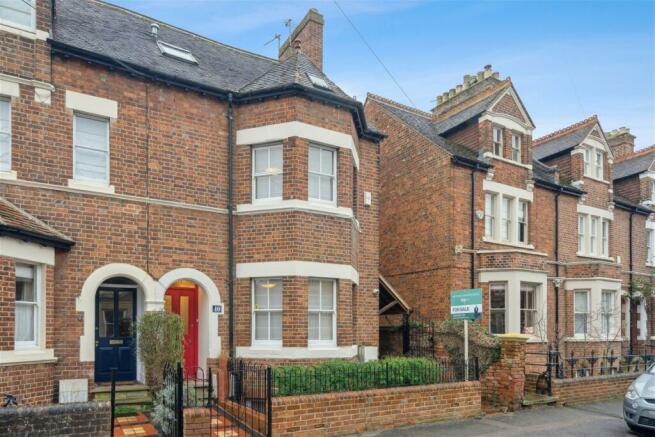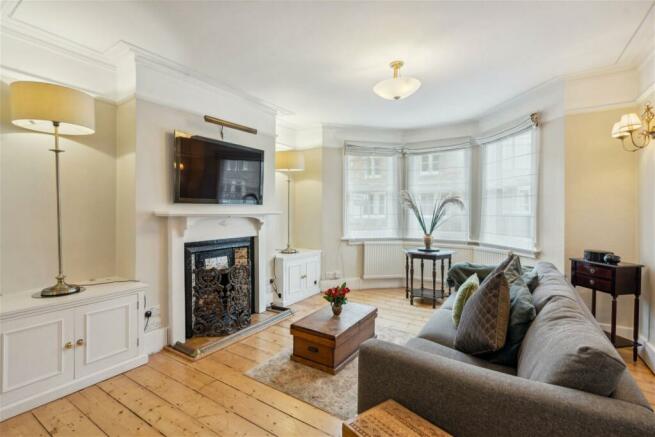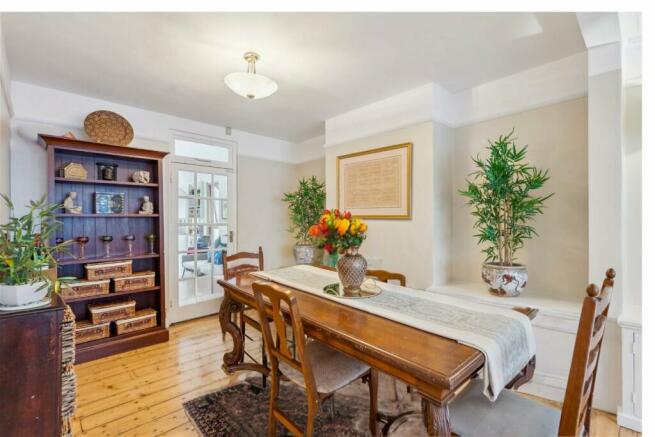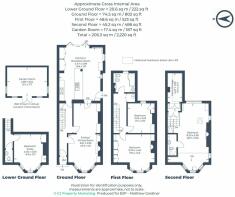Southmoor Road, Oxford, OX2 6RD

- PROPERTY TYPE
End of Terrace
- BEDROOMS
4
- BATHROOMS
2
- SIZE
2,033 sq ft
189 sq m
- TENUREDescribes how you own a property. There are different types of tenure - freehold, leasehold, and commonhold.Read more about tenure in our glossary page.
Ask agent
Key features
- Semi Detached Family Home
- Four Bedrooms, Two Bathrooms, One WC
Description
A Fairy Tale in a House
Welcome to number 40, an exquisite gem nestled in the heart of Oxford's coveted Southmoor Road. 40 Southmoor epitomizes the allure of one of Oxford's most sought-after streets to call home: Victorian grandeur and restorative natural pursuits with enviable proximity to the heartbeat of a remarkable city.
This genuine 1882 Wilkinson & Moore designed house in Walton Manor, North Oxford, sits in a neighbourhood steeped in history (Chiang Yee lived at number 28 and Sir Lawrence of Arabia on nearby Polstead). Adorned in prized original “Tudor Reds” (that also make up the party wall), offers a sun-drenched oasis within.
This end-terrace, four-bedroom townhouse boasts over 2000 square feet of accommodation (not including the detached garden room) making it one of the largest houses in the road. With its large ground floor footprint, this family home is made for entertaining - both inside AND out. The front exterior is framed by a distinguished wall pillar marking the generous side entrance - for garden party guests, to enjoy this cycle-friendly city or to facilitate your next Airbnb venture.
"Curiouser and curiouser!" –Lewis Carroll
Expect to Be Pleasantly Surprised at Every Turn
So, let's have a wander through and of course, start at the front door. Cast iron railing and a quarry tile path draws you in and up to the front door - so the ground floor is set back and is actually raised above pavement level, elevating your arrival, literally and figuratively, and providing an added layer of privacy from the street below.
As you step over the threshold, a sense of time-honoured elegance envelops you, subtly hinting at the fairy tale within. First, the honey-coloured period pine floor (restored since last to market) flows through the hallway and right into the main reception and dining room extension. Lofty ceilings, original fireplaces, and sash windows narrate tales of Edwardian grandeur - a space where history meets modernity in harmonious accord.
Yet, it is within the heart of the home, the kitchen, where the true magic unfolds (i.e., WOW factor number one). Just like Alice in her wonderland, you find yourself in what could only be described as an enormous culinary sanctuary. This house was remodelled many years ago - not by the present owners - and to be fair, whoever did it, certainly knew how to make a great impression using the space available... and space is what we have. Dividing the kitchen is a magnificent slab of oak work surface that really catches the eye as you walk in. The kitchen lights up as soon as the sun rises thanks to a vaulted ceiling and 11-foot(!) windows, allowing one to bask in a warm glow over breakfast.
Expansive folding doors embrace a well-maintained mature garden and almost as if imagined by Lewis Carrol himself, you spot a small door just beyond. As you wander out, you find it is part of a small black ash-stained wood cottage, reminiscent of a Scandinavian torp or hytte (but the mystery must wait while we finish exploring the main house).
Ascend the staircase to the upper levels, and the versatility continues to unfold. Two bedrooms grace the first floor. The first, a warm double hideaway with a period built-in closet and view over the clay tile roof of the mature trees that abound. The second, a more regal bay-windowed number bathed in natural light. This second bedroom as well as the bathroom on this level, feature period fireplaces. Importantly, we also have a utility cupboard housing the washing machine and tumble dryer. This, on the bedroom level. How sensible!
The Lion, the Witch and the Wardrobe -C. S. Lewis
A Penthouse Style Ensuite Offers Yet Another Fairy Tale Feature
Up to the second floor where we have WOW factor number two. Fortunately, there are no lions or witches up here but rather a breath-taking attic conversion. Again, magic has been worked to make full use of the space with a voluminous vaulted ceiling and large dormer window to the rear - East facing so yes, we get the morning sun. When it shines. Then importantly we have a private shower room.
Running the length of the house, this top floor room is peppered with skylights, hosts a charming internal balcony, and offers captivating views of North Oxford. But it is the wardrobe that holds the most enchanting surprise of all. Possibly inspired by C.S. Lewis, cunningly concealed within the period wardrobe, is the entrance to an unexpected but extremely useful extended under eaves storage space.
Wholly unusual in a heritage area like North Oxford, this ample space for sleep and play has served a range of needs surprisingly well. As a: Peter Pan style bedroom for 5 to sleep aloft and play below, a teenage man cave replete with pool table and sofa, and most recently as a celebration of adult privacy with a home office, 4-poster bed, and indulgent entertainment alcove. The Tardis comes to mind, as it has for many visitors -is it just a coincidence that this room was crafted at the same time that Oxford alumnus, Russell T Davies, is credited with revival of the Dr Who series?
"I wonder which way I ought to go." –Lewis Carroll
Cheeky Basement Haven or Mysterious Garden Cottage?
Staying in the house a little longer we'll go back downstairs to the basement where we have a surprisingly sizeable room with a bay window. The basement level offers myriad possibilities awaiting creative ingenuity. Whether destined to become a bedroom, playroom, or home office, this versatile space invites exploration and personalisation - a canvas awaiting the stroke of inspired creation.
Now outside and to the back, we have an invitingly quiet walled garden with patio and lawn. Then at the top.... a small cottage! At the moment, laid out as a relaxing sitting space with soft sofas, lights and rugs, offering equal parts winter retreat and summerhouse (and no one needs to know that it is just in your garden!)
It also works well as a home office but beware if it rains -between the soothing smell of wood and mesmerising patter, you may find deadlines suddenly less urgent, and a sneaky nap beckons. This Newland Malvern Pavilion of pressure treated wood (new since last to market) is specifically designed to catch the afternoon sun; nearly spanning the width of the garden and fitted with triple the number of windows. Finally, worried about extra outside storage? No problem, we have an additional shed out of sight at the back.
While 40 Southmoor cradles the echoes of its past, it embraces the promise of a brilliant future… woven by the hands of those who dare to dream, to reimagine, and to craft a legacy of their own.
“Life itself is the most wonderful fairy tale” -Hans Christian Andersen
Where Port Meadow Meets Bib Gourmand
Well, that's more or less the house; now a little about the location. Beyond the confines of the property, Southmoor Road is celebrated for its vibrant community enriched by the dreaming spires and all that they represent. For those not in the know, Southmoor Road is home to more academics per square foot than in any other part of the UK, possibly. This is a very social road with its own Google group and very special community.
The road is also extremely close to almost everything that matters in Oxford -stumbling distance to a pub and 6-min cycle ride to the rail station. If its further than a brisk walk, it’s no further than a few minutes ride. A pleasant journey along the canal takes you to the station (then Paddington 50 mins & Marylebone a bit more and offering Bicester Village should you fancy an intermission). Recently named the best place to live and work in the UK by Bloomberg, direct service to Bath, Bristol, and Milton Keynes are due later this year, with Cambridge soon to follow.
At the end of Walton Street is the main coach hub at Gloucester Green with buses to seemingly everywhere, especially useful are those to London Victoria, Heathrow, and Gatwick. The majority Oxford 39 colleges are easily 'cyclable'. Waterways abound with nearby Port Meadow crossed by both Oxford canal and the Thames. Port Meadow, also known as the countryside, is five(ish) mins walk, and features a nature reserve as well as native wild ponies (at least since 1086, the Freemen of Oxford have had exclusive grazing rights here). A trek across finds you at The Perch, Godstow Abbey or The Trout.
For more urban pursuits, there's Walton Street where we have a range of: artisan cafes, good quality restaurants, up market cocktail bars, ordinary pubs, useful everyday supermarkets - Sainsburys, Co-op - a bicycle shop, art gallery, yoga, spa treatments. Sitting in the shadow of the famed Oxford University Press as it does, it is not surprising that many of Walton Manor’s award-winning pubs and restaurants are repurposed buildings from Oxford's printing heyday, hence Rickety Press and The Old Bookbinders etc. From leisurely strolls to cultural enrichment, amazingly Oxford has it all and Southmoor Road sits at its centre.
- COUNCIL TAXA payment made to your local authority in order to pay for local services like schools, libraries, and refuse collection. The amount you pay depends on the value of the property.Read more about council Tax in our glossary page.
- Band: G
- PARKINGDetails of how and where vehicles can be parked, and any associated costs.Read more about parking in our glossary page.
- On street
- GARDENA property has access to an outdoor space, which could be private or shared.
- Yes
- ACCESSIBILITYHow a property has been adapted to meet the needs of vulnerable or disabled individuals.Read more about accessibility in our glossary page.
- Ask agent
Southmoor Road, Oxford, OX2 6RD
NEAREST STATIONS
Distances are straight line measurements from the centre of the postcode- Oxford Station0.8 miles
- Oxford Parkway Station2.7 miles
- Islip Station4.5 miles
About the agent
eXp UK are the newest estate agency business, powering individual agents around the UK to provide a personal service and experience to help get you moved.
Here are the top 7 things you need to know when moving home:
Get your house valued by 3 different agents before you put it on the market
Don't pick the agent that values it the highest, without evidence of other properties sold in the same area
It's always best to put your house on the market before you find a proper
Notes
Staying secure when looking for property
Ensure you're up to date with our latest advice on how to avoid fraud or scams when looking for property online.
Visit our security centre to find out moreDisclaimer - Property reference S873344. The information displayed about this property comprises a property advertisement. Rightmove.co.uk makes no warranty as to the accuracy or completeness of the advertisement or any linked or associated information, and Rightmove has no control over the content. This property advertisement does not constitute property particulars. The information is provided and maintained by eXp UK, South East. Please contact the selling agent or developer directly to obtain any information which may be available under the terms of The Energy Performance of Buildings (Certificates and Inspections) (England and Wales) Regulations 2007 or the Home Report if in relation to a residential property in Scotland.
*This is the average speed from the provider with the fastest broadband package available at this postcode. The average speed displayed is based on the download speeds of at least 50% of customers at peak time (8pm to 10pm). Fibre/cable services at the postcode are subject to availability and may differ between properties within a postcode. Speeds can be affected by a range of technical and environmental factors. The speed at the property may be lower than that listed above. You can check the estimated speed and confirm availability to a property prior to purchasing on the broadband provider's website. Providers may increase charges. The information is provided and maintained by Decision Technologies Limited. **This is indicative only and based on a 2-person household with multiple devices and simultaneous usage. Broadband performance is affected by multiple factors including number of occupants and devices, simultaneous usage, router range etc. For more information speak to your broadband provider.
Map data ©OpenStreetMap contributors.




