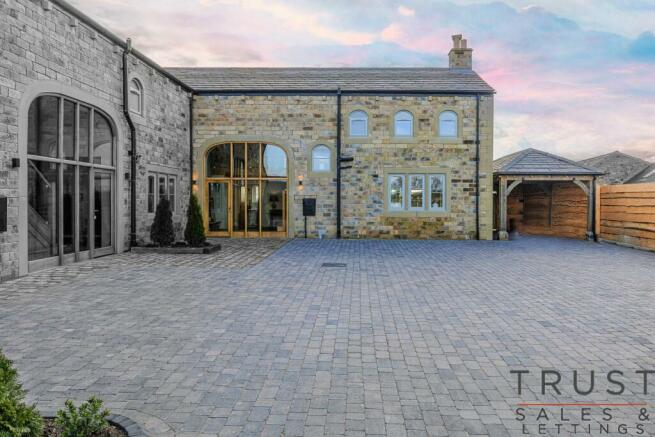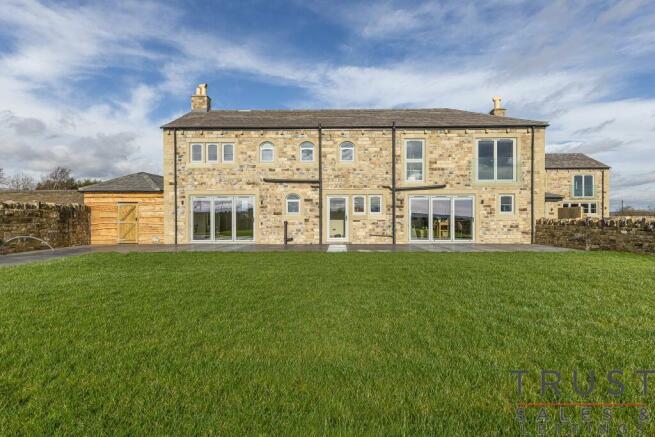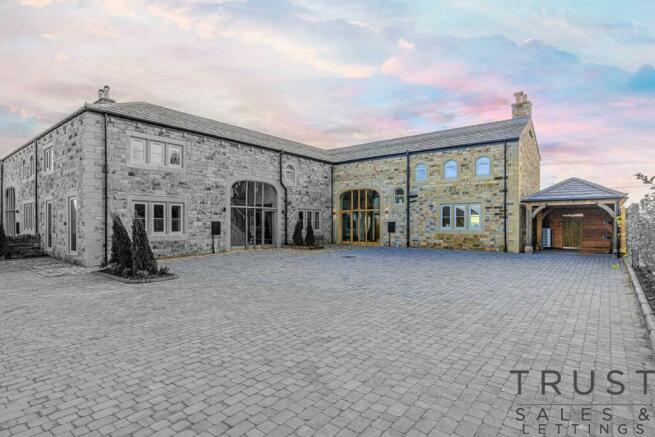
Churchfield View, Church Lane

- PROPERTY TYPE
Barn Conversion
- BEDROOMS
4
- BATHROOMS
4
- SIZE
1,948 sq ft
181 sq m
- TENUREDescribes how you own a property. There are different types of tenure - freehold, leasehold, and commonhold.Read more about tenure in our glossary page.
Freehold
Key features
- EPC Rating Grade B
Description
Being constructed of locally sourced Yorkshire Stone, providing a timeless and classic look whilst fitting in seamlessly with the rural landscape, the overall design connects effortlessly to the exterior landscape.
The attention to detail is evident throughout, being individually designed adding another layer of uniqueness and character, from the layout of the rooms to the selection of high quality fixtures and finishes, offering its own distinct personality.
Entrance Hall 4.57m x 3.58m / 15'0" x 12'8"
Upon entering through the arched Oak glass panelled doorway with surrounding full height windows, you are met with a grand entrance comprising of solid Oak seating area with panelled back drop and solid oak shelving, stone flooring with underfloor heating, storage cupboard housing part of the heating system and meters, oak skirting boards, oak and glass balustrade staircase rising to the first floor visually connects the different levels of the space.
Dining Kitchen/Family Room 6.26 x 5.64m / 20'6" x 18'6"
Truly the heart of the home is this beautiful farmhouse style kitchen, the blend of solid oak doors, shelving, skirting boards and architraves, enhanced with quartz work surfaces together with stone underfloor heating creating a warm and inviting atmosphere.
To the kitchen area there is a range of a high quality solid wood wall and base units offering plentiful storage with quartz work surfaces, antiaque mirrored splashbacks, island unit/breakfast bar with solid wood butchers block, a range of appliances to include a Haier Frost Free American Fridge Freezer, Rangemaster Classic Deluxe Electric Range Cooker with Induction Hob in Black Brass with Inglenook surround, Belfast sink with Quooker tap, integrated full size dishwasher and bin store. The Portway log burner fire with reclaimed brick backdrop, timber surround and Yorkshire Stone hearth is a stunning centre piece radiating warmth and charm throughout the space. Moving to the dining area, the panelled wall with fitted solid oak bench seating provides a cosy and intimate setting for meals. The bi-fold doors with integrated blinds not only bring in ample natural light but also bring the outside in, perfect for those warmer months and alfresco dining, where the breathtaking views towards Emley Moor serve as a picturesque backdrop.
Utility Room 2.87m x 1.69m / 9'5" x 5'6"
The reclaimed Yorkshire Stone flooring continues from the entrance hall with underfloor heating and kitchen to the utility room comprising of base units with solid working surfaces over, stainless steel sink unit with side drainer and mixer tap, space and plumbing for an automatic washing machine and space for a tumble dryer, full height airing cupboard ideal for storage. Above the sink there is a window overlooking the garden and taking in the views and an external door.
Shower Room
Comprising of a three piece suite to Traditional Victorian Grand Rigid Riser with shower head and handheld attachment in solid brass with chrome finish, with floor to ceiling tiles, low rise WC and vanity sink unit with mixer tap. Stone flooring with underfloor heating, partially tiled walls, Victoria style central heated towel rail and uPVC double glazed frosted window.
Lounge 4.90m x 5.64m / 16'1" x 18'6"
With the focal point of the room being the Portway log burner stone with Reclaimed Yorkshire Stone backdrop and hearth, bi-folding doors with integrated blinds not only provide easy access to the rear decked area but maximise the stunning rural views and flood the room with natural light, creating a bright and airy atmosphere.. The floor is carpeted with underfloor heating, solid oak door skirting boards and architraves, casement windows to the front elevation, wall hung lights and ceiling spotlights with mood lighting and sockets with USB charging points.
Landing
Solid Oak staircase partially carpeted with solid oak and glass balustrade rises to the first floor landing with central heated radiator. Off the landing there is a storage cupboard housing the Ecodan Mitsubishi Renewable Energy Heating System.
Master Bedroom 5.70m x 5.64m / 18'8" x 18'6"
The dressing area, with its fitted full-height open wardrobes and drawers, provides ample storage space while also adding a touch of elegance with its lighting features and wall mirror with central heating radiator beneath. Moving into the bedroom area, the Juliet glass balcony with patio doors not only floods the space with natural light but also offers a stunning view of the rear garden and the picturesque scenery. The wall is panelled to the bed area with bedside wall lighting, sockets with USB charging points, ceiling spotlights, solid oak skirting and architraves.
En-Suite Bathroom
The stunning en-suite bathroom adds a truly luxurious and well-appointed space to the master, with freestanding rolltop bath in evergreen comprising of solid brass taps and shower attachment and is strategically positioned in front of the arched window to enjoy the views when its time to unwind. The fully tiled cutting-edge shower again with solid brass attachments, including a rainwater shower head and handheld shower together with the benefit of recessed shelving wall hung sink unit with brass mixer tap and mirror with LED touch screen lighting above, solid brass central heated towel rail. Partially tiled walls, fully tiled floor with underfloor heating.
Bedroom 3 3.50m x 2.70m 11.6" x 8'10"
Positioned to the front of the property, carpeted with underfloor heating, ceiling spotlights, two recessed arch windows with central heating radiator beneath and solid oak door with brass handle gives access into the en-suite shower room comprising of a three piece suite to include back to wall vanity unit with low level WC and sink with mixer tap and mirror above, cutting edge shower with brass rainwater shower head and handheld shower with recessed shelving. Being partially tiled to the walls, fully tiled floor with underfloor heating, central heating towel rail and uPVC double glazed arched window.
Bedroom 2 3.74m x 2.84m
Accessed via a solid oak door and positioned to the rear of the property therefore benefiting from the views, there is a triple window of uPVC double glazing with central heated radiator beneath, bedside wall points and sockets with USB charging points, carpeted with underfloor heating, solid oak skirting boards and access into the Jack and Jill bathroom.
Jack and Jill Shower Room
Comprising of a three piece suite to include back to wall vanity unit with low level WC, sink with mixer tap and mirror above, fully tiled cutting edge shower with brass finishes and attachments to include rainwater shower head and hand held shower. The walls are partially tiled, the floor is tiled with underfloor heating, recessed shelving there is a brass gold central heating towel rail and uPVC double glazed window.
Bedroom 4 3.42m x 2.06m 11'3" x 6'9"
Ideal as an home office or nursery and positioned to the rear of the property, the floor is carpeted, solid oak skirting boards and architraves, two recessed arched double glazed windows with central heating radiator beneath.
External
Externally, the property has a rustic block paved driveway, outlined with York stone setts with a large parking area. To the right of the property there is an oak car port/outside store with electric car charging point, electric points and housing the air source heating pump. To the rear there is a gate accessing the garden which comprises of composite decked area ideal for alfresco dining and further lawned garden enclosed by reclaimed dry stone walling with the most amazing far reaching views towards Emley Moor.
Tenure: Freehold
Brochures
Brochure- COUNCIL TAXA payment made to your local authority in order to pay for local services like schools, libraries, and refuse collection. The amount you pay depends on the value of the property.Read more about council Tax in our glossary page.
- Ask agent
- PARKINGDetails of how and where vehicles can be parked, and any associated costs.Read more about parking in our glossary page.
- Off street
- GARDENA property has access to an outdoor space, which could be private or shared.
- Private garden
- ACCESSIBILITYHow a property has been adapted to meet the needs of vulnerable or disabled individuals.Read more about accessibility in our glossary page.
- Ask agent
Churchfield View, Church Lane
NEAREST STATIONS
Distances are straight line measurements from the centre of the postcode- Brighouse Station2.2 miles
- Deighton Station2.8 miles
- Mirfield Station2.8 miles
About the agent
We are confident that our passion and professionalism as individuals to go above and beyond will sell your home. This is why we offer a fixed no sale, no fee. We will not tie you into a contract. We have no desire to take any fee from any client, other than when we do our job.
Our services as standard include enhanced photography, floorpans and enormous social media reach to name a few.
We are leading the way in estate agency, where you still receive the traditional high street se
Industry affiliations

Notes
Staying secure when looking for property
Ensure you're up to date with our latest advice on how to avoid fraud or scams when looking for property online.
Visit our security centre to find out moreDisclaimer - Property reference RS0361. The information displayed about this property comprises a property advertisement. Rightmove.co.uk makes no warranty as to the accuracy or completeness of the advertisement or any linked or associated information, and Rightmove has no control over the content. This property advertisement does not constitute property particulars. The information is provided and maintained by Trust Sales & Lettings, Mirfield. Please contact the selling agent or developer directly to obtain any information which may be available under the terms of The Energy Performance of Buildings (Certificates and Inspections) (England and Wales) Regulations 2007 or the Home Report if in relation to a residential property in Scotland.
*This is the average speed from the provider with the fastest broadband package available at this postcode. The average speed displayed is based on the download speeds of at least 50% of customers at peak time (8pm to 10pm). Fibre/cable services at the postcode are subject to availability and may differ between properties within a postcode. Speeds can be affected by a range of technical and environmental factors. The speed at the property may be lower than that listed above. You can check the estimated speed and confirm availability to a property prior to purchasing on the broadband provider's website. Providers may increase charges. The information is provided and maintained by Decision Technologies Limited. **This is indicative only and based on a 2-person household with multiple devices and simultaneous usage. Broadband performance is affected by multiple factors including number of occupants and devices, simultaneous usage, router range etc. For more information speak to your broadband provider.
Map data ©OpenStreetMap contributors.





