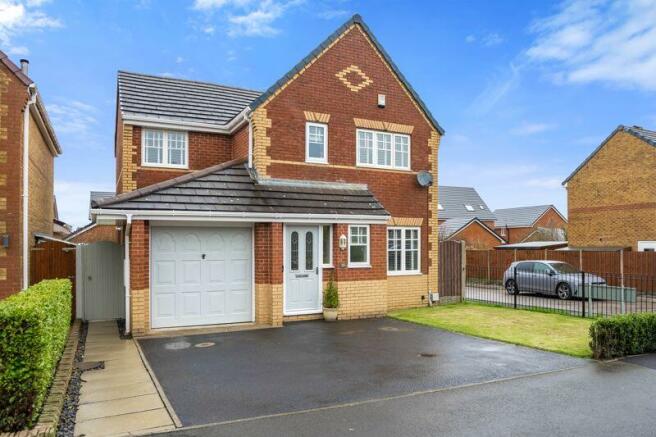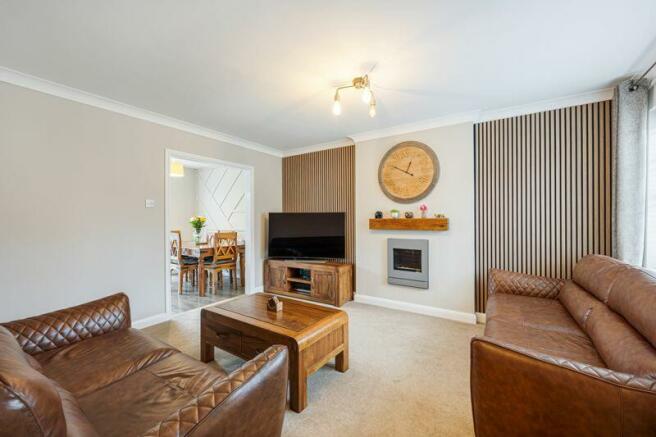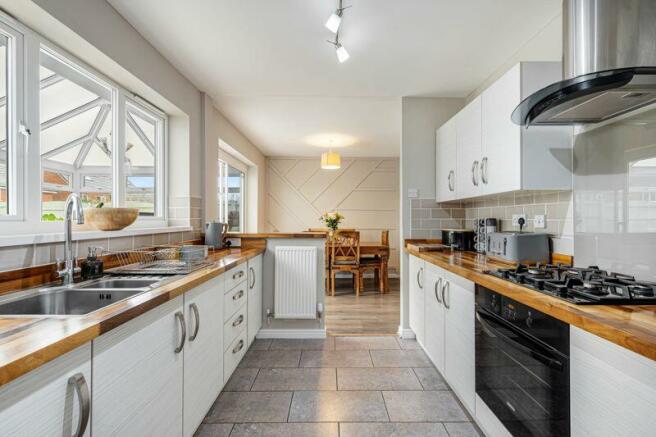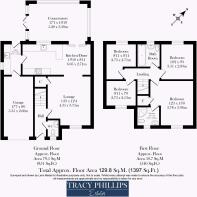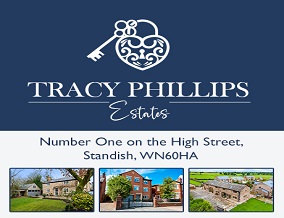
Langham Road, Standish, Wigan

- PROPERTY TYPE
Detached
- BEDROOMS
4
- BATHROOMS
2
- SIZE
Ask agent
- TENUREDescribes how you own a property. There are different types of tenure - freehold, leasehold, and commonhold.Read more about tenure in our glossary page.
Freehold
Key features
- Four Bedroom Detached House
- Beautifully Presented Accommodation
- Lounge, Dining Kitchen and Conservatory
- En Suite to Master Bedroom
- Recently Fitted Family Bathroom
- Low Maintenance Rear Garden
- Driveway and Garage
- Sought-After Location
Description
The property itself offers approximately 1397 square feet of accommodation with a flowing floor plan with the feeling of space entering via the inviting reception hallway with staircase to the first floor and a feeling of warmth which is evident throughout, and no more so than in the comfortable lounge, a wonderfully sociable space with a feature contemporary fireplace and wood panelled walls. The kitchen has been opened out to provide a family friendly environment with its handy separate utility area housing the laundry equipment and access into the integral garage, and is fitted with an extensive range of wall and base units with contrasting wooden work surfaces, and with excellent space for appliances including a built-in oven and hob with overhead extractor. The kitchen leads into the open dining area and a beautiful and spacious conservatory overlooking the private rear garden, and creating a large bright open space in which to entertain. The ground floor is completed with a handy ground floor cloakroom. To the first floor, the landing provides access to the four bedrooms, all of which are bright and appealing. The master bedroom features a lovely panelled wall and also boasts a beautifully appointed three piece en-suite shower room, with the remainder of the family well catered for with the family bathroom, which has been recently being fully renovated and fitted with a three piece suite in classic white comprising of WC, vanity wash hand basin and panelled bath with overhead shower. Smart subway tiling completes this lovely bathroom.
Externally, the property occupies a very well-proportioned plot with a double width driveway leading to the garage and bordered by lawns. The rear garden is safe and secure and has been flagged for easy maintenance.
Viewings of this family home, on this sought after development, are highly recommended.
Brochures
Property BrochureFull Details- COUNCIL TAXA payment made to your local authority in order to pay for local services like schools, libraries, and refuse collection. The amount you pay depends on the value of the property.Read more about council Tax in our glossary page.
- Band: D
- PARKINGDetails of how and where vehicles can be parked, and any associated costs.Read more about parking in our glossary page.
- Yes
- GARDENA property has access to an outdoor space, which could be private or shared.
- Yes
- ACCESSIBILITYHow a property has been adapted to meet the needs of vulnerable or disabled individuals.Read more about accessibility in our glossary page.
- Ask agent
Langham Road, Standish, Wigan
NEAREST STATIONS
Distances are straight line measurements from the centre of the postcode- Appley Bridge Station2.1 miles
- Gathurst Station2.2 miles
- Adlington (Lancs.) Station3.3 miles
About the agent
With over 20 years of experience in the local property market, we are here to offer a service that's all about you. Our hand picked team of local estate agents are dedicated to making sure each step of your journey goes smoothly from the start to finish. Our team pride themselves on being friendly and knowledgeable when it comes to property and look forward to finding you the right house to call home.
We know that buying or selling a home can
Notes
Staying secure when looking for property
Ensure you're up to date with our latest advice on how to avoid fraud or scams when looking for property online.
Visit our security centre to find out moreDisclaimer - Property reference 12286621. The information displayed about this property comprises a property advertisement. Rightmove.co.uk makes no warranty as to the accuracy or completeness of the advertisement or any linked or associated information, and Rightmove has no control over the content. This property advertisement does not constitute property particulars. The information is provided and maintained by Tracy Phillips Estates, Standish. Please contact the selling agent or developer directly to obtain any information which may be available under the terms of The Energy Performance of Buildings (Certificates and Inspections) (England and Wales) Regulations 2007 or the Home Report if in relation to a residential property in Scotland.
*This is the average speed from the provider with the fastest broadband package available at this postcode. The average speed displayed is based on the download speeds of at least 50% of customers at peak time (8pm to 10pm). Fibre/cable services at the postcode are subject to availability and may differ between properties within a postcode. Speeds can be affected by a range of technical and environmental factors. The speed at the property may be lower than that listed above. You can check the estimated speed and confirm availability to a property prior to purchasing on the broadband provider's website. Providers may increase charges. The information is provided and maintained by Decision Technologies Limited. **This is indicative only and based on a 2-person household with multiple devices and simultaneous usage. Broadband performance is affected by multiple factors including number of occupants and devices, simultaneous usage, router range etc. For more information speak to your broadband provider.
Map data ©OpenStreetMap contributors.
