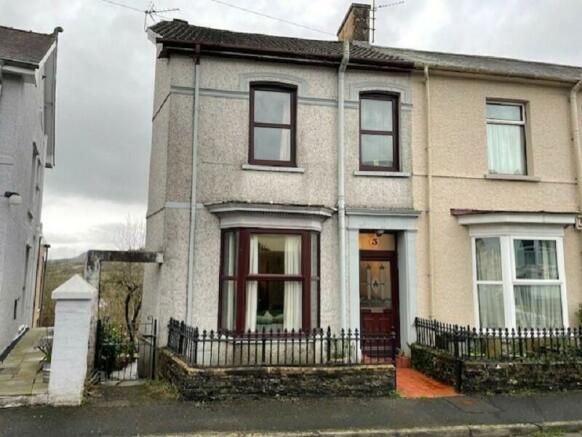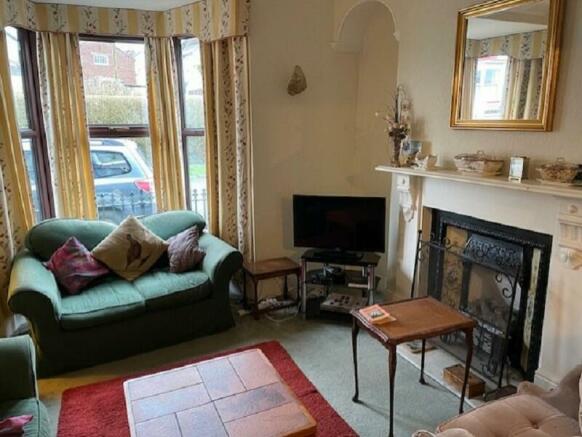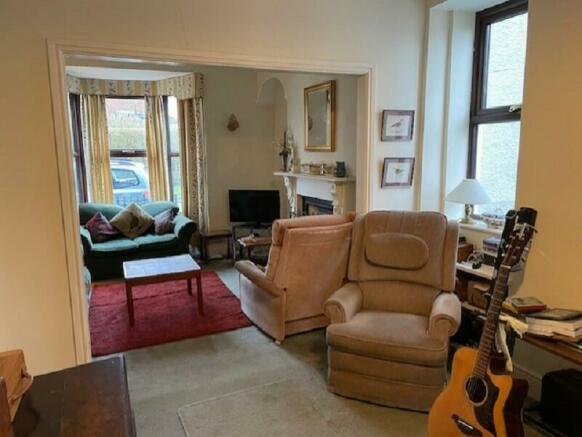
Stepney Road, Llandeilo, Carmarthenshire.

- PROPERTY TYPE
Semi-Detached
- BEDROOMS
3
- BATHROOMS
1
- SIZE
Ask agent
- TENUREDescribes how you own a property. There are different types of tenure - freehold, leasehold, and commonhold.Read more about tenure in our glossary page.
Ask agent
Key features
- 3 Bedroom Semi Detached House
- Balcony With Stunning Views
- Potential Annexe (Subject to Planning)
- Gas Central Heating
- In a quiet Street in Llandeilo Town
- Double Glazing
- EPC: D59
Description
The property has stunning views over the River Towy and surrounding countryside including the western hills of the Brecon Beacons and is within minutes walking distance of the Towy River and footpath along the river to the neighbouring publicly accessible woodland.
The property is located in a convenient and sought after location, again within easy walking distance to the centre of the popular and historical market town of Llandeilo. Llandeilo is centrally located for the M4, the County town of Carmarthen and about 1 hour by car to Cardiff.
The town itself offers a wide and varied range of amenities including shops, offices, doctors surgery, chemist, library and schools etc. Leisure amenities are available including tennis courts, parks and playing fields and both the property and the town are within waling distance of Dynevor Castle and park with its extensive nature walks and wildlife reserve and the adjoining National Trust property, Newton House. The area is a well known tourist destination with other popular attractions of Carreg Cennen and Dryslwyn Castles, Aberglasney Gardens and the Botanical Gardens of Wales all within a short driving distance.
The spacious accommodation briefly comprises: Entrance Hall, lounge, dining area, kitchen/ breakfast room with balcony area with views over the River Towy, basement with living area, utility, shower room and store, 3 first floor bedrooms and family bathroom.
Double Glazed Door:-
Entrance Hall
With stairs to first floor, radiator, coved ceiling, decorative cornice work and door down to basement area.
Lounge
3.57m x 3.20m (11' 9" x 10' 6")
With double glazed bay window to front, coved ceiling, feature fireplace with attractive tiles, decorative cornice work, radiator, TV and telephone point.
Dining Area
4.35m x 2.96m (14' 3" x 9' 9")
With double glazed windows to side, coved ceiling, radiator and built in shelving.
Kitchen / Breakfast Room
3.75m x 4.74m (12' 4" x 15' 7")
With a range of base, wall and drawer units with fitted worktops, 4 ring gas hob with extractor hood above, electric double oven, bowl and a half stainless steel sink unit with mixer tap. Tiled floor, flourescent light, appliance space, radiator and tv point. Double glazed windows and double glazed patio doors opening onto a balcony area with views over the Towy Valley.
Balcony
Timber decking. Glazed balustrade.
Basement
Stairs down to a spacious basement area comprising:
Living Area
3.56m x 4.58m Max (11' 8" x 15' 0" Max)
Part wood panelling, pointed stone walls, radiator and wall units.
Shower Room
With low level WC, pedestal wash hand basin, vanity wall unit, shower enclosure with mira electric shower, double glazed window, shaver point, part tiled and pull switch.
Utility Area
2.69m x 3.16m (8' 10" x 10' 4")
Sink unit, wall and base units with worktops. Plumbing for washing machine and dishwasher. Ideal wall mounted gas boiler, hot water tank, double glazed window and florescent strip light.
Store Room
3.63m x 1.44m (11' 11" x 4' 9")
Storage area with florescent strip light, double glazed window and wooden stable door.
First Floor
Staircase from hallway to:
Landing
With access to loft space, linen cupboard with shelving, open balustrade and dado rail.
Bedroom 1
3.23m x 2.67m (10' 7" x 8' 9")
Radiator and double glazed window to rear with views.
Bedroom 2
3.07m x 3.01m (10' 1" x 9' 11")
With radiator and double glazed window to rear with views.
Bedroom 3
4.08m x 2.92m (13' 5" x 9' 7")
With radiator and double glazed window to front.
Bathroom
3.07m x 1.66m (10' 1" x 5' 5")
With low level WC, pedestal wash hand basin, panelled bath and separate shower enclosure. Part tiled, pull switch and dado rail. Double glazed window and radiator.
EXTERNALLY
Front forecourt area
Side entrance down to the rear garden with lawned area and vegetable patch.
Outside tap, paved patio and stairs up to balcony.
Broadband and Mobile phone
The broad band and mobile signal is deemed to be good in this locality.
Local Authority
Carmarthenshire County Council, 3 Spilman Street, Carmarthen. Tel:
Agents Note
We are informed that there is a third party right of way to the rear of the property.
Viewing
By appointment with the Selling Agents.
Brochures
Brochure- COUNCIL TAXA payment made to your local authority in order to pay for local services like schools, libraries, and refuse collection. The amount you pay depends on the value of the property.Read more about council Tax in our glossary page.
- Band: C
- PARKINGDetails of how and where vehicles can be parked, and any associated costs.Read more about parking in our glossary page.
- Ask agent
- GARDENA property has access to an outdoor space, which could be private or shared.
- Yes
- ACCESSIBILITYHow a property has been adapted to meet the needs of vulnerable or disabled individuals.Read more about accessibility in our glossary page.
- Ask agent
Stepney Road, Llandeilo, Carmarthenshire.
NEAREST STATIONS
Distances are straight line measurements from the centre of the postcode- Llandeilo Station0.1 miles
- Ffairfach Station0.9 miles
- Llandybie Station4.5 miles
About the agent
Clees is one of the largest independent firms of Estate Agents & Chartered Surveyors in South Wales . Established in 1972 our 13 offices offer comprehensive property advice across South Wales & The borders including sales, lettings,property auctions, management & surveys. If you are looking to buy or sell a property in Wales, we would be pleased to advise you upon any part of the process for residential, rural or commercial property. See www.ctf-uk.com for more information.
We combine m
Notes
Staying secure when looking for property
Ensure you're up to date with our latest advice on how to avoid fraud or scams when looking for property online.
Visit our security centre to find out moreDisclaimer - Property reference PRJ11332. The information displayed about this property comprises a property advertisement. Rightmove.co.uk makes no warranty as to the accuracy or completeness of the advertisement or any linked or associated information, and Rightmove has no control over the content. This property advertisement does not constitute property particulars. The information is provided and maintained by Clee Tompkinson & Francis, Llandeilo. Please contact the selling agent or developer directly to obtain any information which may be available under the terms of The Energy Performance of Buildings (Certificates and Inspections) (England and Wales) Regulations 2007 or the Home Report if in relation to a residential property in Scotland.
*This is the average speed from the provider with the fastest broadband package available at this postcode. The average speed displayed is based on the download speeds of at least 50% of customers at peak time (8pm to 10pm). Fibre/cable services at the postcode are subject to availability and may differ between properties within a postcode. Speeds can be affected by a range of technical and environmental factors. The speed at the property may be lower than that listed above. You can check the estimated speed and confirm availability to a property prior to purchasing on the broadband provider's website. Providers may increase charges. The information is provided and maintained by Decision Technologies Limited. **This is indicative only and based on a 2-person household with multiple devices and simultaneous usage. Broadband performance is affected by multiple factors including number of occupants and devices, simultaneous usage, router range etc. For more information speak to your broadband provider.
Map data ©OpenStreetMap contributors.




