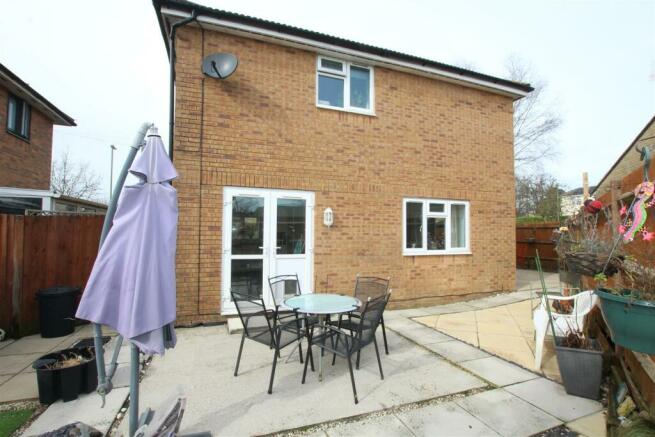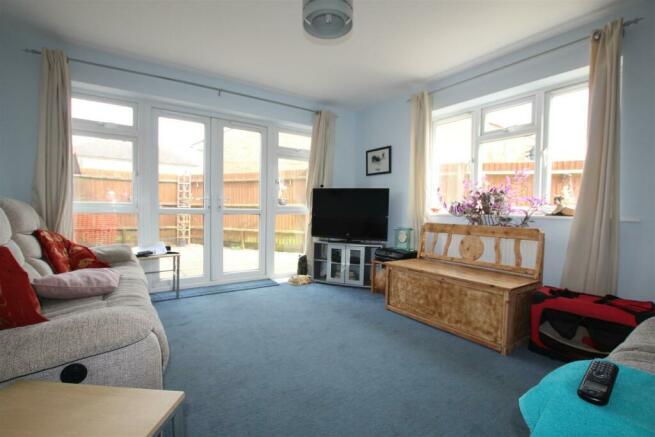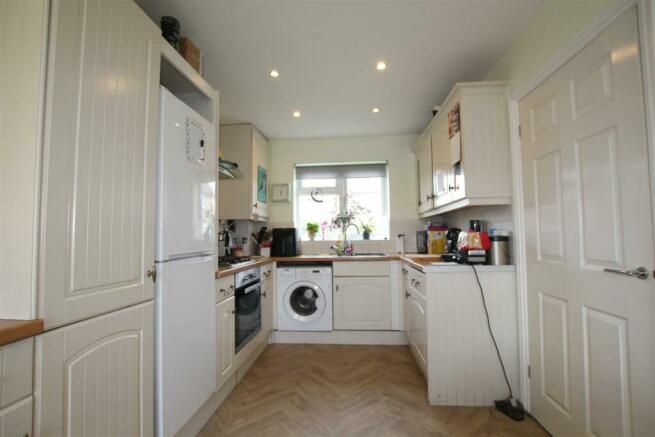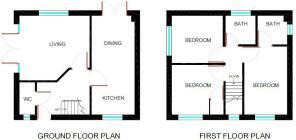Bishopstoke

- PROPERTY TYPE
Detached
- BEDROOMS
3
- BATHROOMS
2
- SIZE
Ask agent
- TENUREDescribes how you own a property. There are different types of tenure - freehold, leasehold, and commonhold.Read more about tenure in our glossary page.
Freehold
Key features
- JUST REDUCED !!! Detached House
- 3 Double Bedrooms
- Fine Dual Aspect Lounge
- 19'3 X 8'4 Kitchen/dining
- Many Appliances
- 2 Sets Patio Doors
- Ample Parking
- Pleasant Garden Areas
Description
The property is accessed from the road via a dropped kerb and a tarmac double width driveway. A flagstone path leads to a canopied entrance with external courtesy lighting where a part obscure glazed upvc door opens to the reception hallway.
Reception Hall - From the hall a turning staircase leads to the first floor landing, and natural light is provided by an obscure double glazed window on the half landing. Single panelled radiator, power points, plain plastered ceilings throughout, ceiling light point, wired in smoke alarm. Wiring is in place for a security system. All the internal doors are of six panelled design with stainless steel handles.
Ground Floor Cloakroom - The cloakroom is fitted with a two piece white suite of low level dual flush wc and a wall mounted wash hand basin. Splashbacks are in glazed ceramics. Single panelled radiator. Obscure double glazed window to the front aspect, Vortice extractor fan. The ceiling is plain plastered and has a light point.
Living Room - 4.16m x 3.78m - A very light and pleasant dual aspect living room with a double glazed window to the rear elevation and a pair of double glazed french doors with adjacent full height side windows to a patio.
. - Double panelled radiator, power points, tv aerial point, telephone point. Plain plastered ceiling with a light point.
Kitchen/Dining Room - 5.86m x 2.54m - An extremely spacious kitchen/dining room, dual aspect with a double glazed window to the front elevation and a pair of double glazed french doors opening to a patio and the rear garden.
The kitchen is fitted with a range of Shaker style units with decorative handles and strip wood style heat resistant work surfaces with an inset one and a half bowl stainless steel Franke sink with mono bloc tap.
. - The wall units incorporate two glazed display cabinets, and one of the units conceals a Baxi gas boiler serving the domestic hot water supply and central heating. A fridge and freezer are built in. A Beko stainless steel fan assisted oven is built in, with a four burner gas hob above and a stainless steel canopied extractor over.
. - Built in washing machine, built in Bosche dishwasher. Vinyl floor covering, and splashbacks are in glazed ceramics. Ample well placed power points, plain plastered ceiling with four low voltage downlighters. Wall mounted fuse box.
. - The dining area of the room provides ample space for a family dining setting. Double panelled radiator, tv aerial point, further power points, telephone point. Plain plastered ceiling with a light point. Wiring is installed for high level speakers.
THE FIRST FLOOR ACCOMMODATION is accessed from the entrance hall by a turning staircase and the landing itself has a wired in smoke alarm, ceiling light point, and hatch access to the roof void.
Master Bedroom - 4.05m x 2.59m - A double glazed window overlooks the front garden. Large double wardrobe, Single panelled radiator, power points, tv aerial point, telephone point. Plain plastered ceiling with a light point. A door then opens to an en suite facility.
En Suite Shower Room - Fitted with a fully tiled shower cubicle with a plumbed in Bristan Pisa shower and sliding glazed door, a low level dual flush wc, and a wash basin set into a vanity unit with tiled splashback. Plumbed in ladder style chrome towel rail/radiator. Shaver point. Obscure double glazed window to the side aspect, plain plastered ceiling with four inset low voltage downlighters, Vortice extractor fan.
Bedroom 2 - 3.17m x 2.99m - Double glazed window to the front aspect, single panelled radiator, power points, telephone point, plain plastered ceiling with a light point. A useful storage cupboard is built in above the stairwell.
Bedroom 3 - 2.96m x 2.78m - An excellent third bedroom with a double glazed window to the side elevation. Single panelled radiator, power points, telephone point, tv aerial point.
Bathroom - 1.99m x 1.70m - The bathroom is fitted with a white three piece suite of panelled bath with handrails and mixer/shower attachment, close coupled dual flush wc, and a wash hand basin set within a vanity unit with mono bloc tap and tiled splashbacks. Shaver point. Chrome towel rail/radiator. The ceiling is plain plastered and has four low voltage downlighters and a Vortice extractor fan. Obscure double glazed window to the rear aspect.
E X T E R N A L L Y -
To The Front - The wide frontage has a double width tarmacadamed driveway with flagstone paving beyond, grassed areas and flower beds. Hedgerow to the front boundary provides privacy. A path is provided to either side of the property via gates. (Gas and electric meters are to the side of the house). In total there are three external lights around the house.
To The Side - To the left hand side of the house is a large area of flagstone paved patio.
Rear Garden - The rear garden is fully enclosed by close boarded timber panelled fencing, and a paved patio abuts the rear of the house, accessed from the dining room french doors.
Location Map - Copyright (c) 1988 - 2003 Microsoft Corp. and/or its suppliers. All rights reserved. Copyright (c) 2002 Navigation Technologies B.V. and its suppliers. All rights reserved. (c) Crown Copyright 2002. All rights reserved.
Council Tax Band D -
Brochures
BishopstokeBrochure- COUNCIL TAXA payment made to your local authority in order to pay for local services like schools, libraries, and refuse collection. The amount you pay depends on the value of the property.Read more about council Tax in our glossary page.
- Ask agent
- PARKINGDetails of how and where vehicles can be parked, and any associated costs.Read more about parking in our glossary page.
- Yes
- GARDENA property has access to an outdoor space, which could be private or shared.
- Yes
- ACCESSIBILITYHow a property has been adapted to meet the needs of vulnerable or disabled individuals.Read more about accessibility in our glossary page.
- Ask agent
Bishopstoke
NEAREST STATIONS
Distances are straight line measurements from the centre of the postcode- Eastleigh Station0.9 miles
- Southampton Airport Parkway Station1.9 miles
- Chandlers Ford Station2.6 miles
About the agent
Selling homes is our business
Since David Evans brought his understanding of the property market to Eastleigh in the spring of 1994, David Evans Estate Agents are firmly ensconced as a household name. Few local families will make a decision on the value of their home or buying another without an opinion from David Evans and extensive advertising and the web welcomes new homeseekers from afar.
David Evans Estate Agents know the market intimately, combining the tra
Industry affiliations



Notes
Staying secure when looking for property
Ensure you're up to date with our latest advice on how to avoid fraud or scams when looking for property online.
Visit our security centre to find out moreDisclaimer - Property reference 32926746. The information displayed about this property comprises a property advertisement. Rightmove.co.uk makes no warranty as to the accuracy or completeness of the advertisement or any linked or associated information, and Rightmove has no control over the content. This property advertisement does not constitute property particulars. The information is provided and maintained by David Evans Estate Agents, Eastleigh. Please contact the selling agent or developer directly to obtain any information which may be available under the terms of The Energy Performance of Buildings (Certificates and Inspections) (England and Wales) Regulations 2007 or the Home Report if in relation to a residential property in Scotland.
*This is the average speed from the provider with the fastest broadband package available at this postcode. The average speed displayed is based on the download speeds of at least 50% of customers at peak time (8pm to 10pm). Fibre/cable services at the postcode are subject to availability and may differ between properties within a postcode. Speeds can be affected by a range of technical and environmental factors. The speed at the property may be lower than that listed above. You can check the estimated speed and confirm availability to a property prior to purchasing on the broadband provider's website. Providers may increase charges. The information is provided and maintained by Decision Technologies Limited. **This is indicative only and based on a 2-person household with multiple devices and simultaneous usage. Broadband performance is affected by multiple factors including number of occupants and devices, simultaneous usage, router range etc. For more information speak to your broadband provider.
Map data ©OpenStreetMap contributors.




