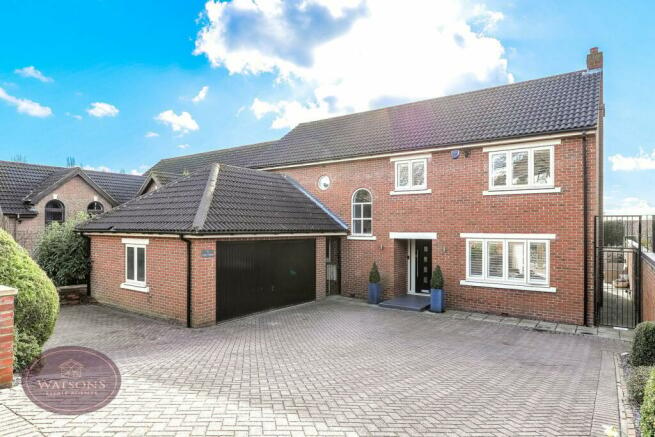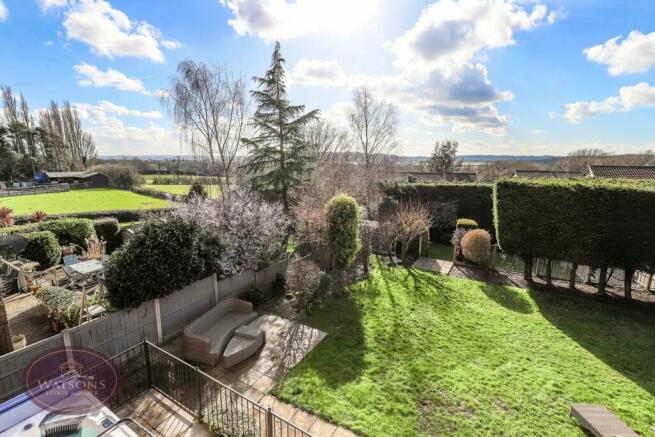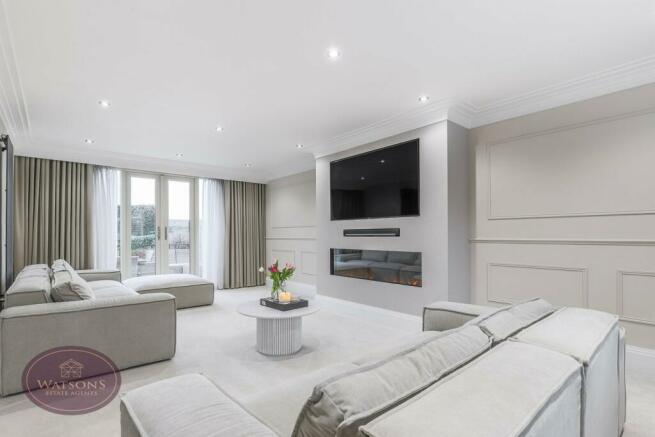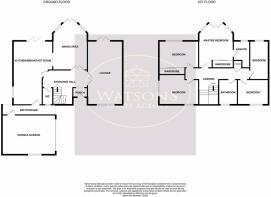
Lower Maples, Shipley, Heanor, DE75

- PROPERTY TYPE
Detached
- BEDROOMS
5
- BATHROOMS
2
- SIZE
Ask agent
- TENUREDescribes how you own a property. There are different types of tenure - freehold, leasehold, and commonhold.Read more about tenure in our glossary page.
Freehold
Key features
- Executive Detached Family Home
- 5 Bedrooms
- 2 Reception Rooms
- Modern Open Plan Dining Kitchen
- En Suite, Family Bathroom & Downstairs WC
- Ample Off Road Parking & Double Garage
- Private South West Facing Landscaped Garden with Open Views
- Sought After Cul De Sac Location
- Viewing Essential!
Description
*** THE HOME OF YOUR DREAMS! *** With approximately 2,000 sq. ft of living accommodation, there is no shortage of space for large or growing families, whilst the beautiful landscaped garden provide great space to enjoy the Summer months. Lower Maples is a small exclusive development of of executive family homes set in the desirable area of Shipley area. This stunning home has been meticulously renovated to the highest standard by the current owners and tastefully upgraded with porcelain tiled flooring in the welcoming hallway an indication of the high calibre finishings throughout this contemporary home. This leads to a particularly spacious lounge with media wall integrating at 65 inch Sony smart tv, sound bar and feature fire being the main focal point, whilst windows to both front and rear elevations provide good natural light. There is a downstairs WC for convenience with Versace tiling, but it only gets better when you walk into the superb open plan breakfast kitchen featuring full height units and a range of NEFF and AEG integrated appliances. Open access from the kitchen to the dining room makes this the perfect space for entertaining all year round, but particularly in the Summer, when you can throw open the French doors to the elevated patio area which has stunning views towards Shipley Country Park. On the first floor, you'll find 5 well proportioned bedrooms and a family bathroom with integrated TV. The primary bedroom features a media wall with inset fire, suspended coving with recess lighting, a full height headboard & bespoke fitted wardrobes. These are just a few examples of the finishing touches and attention to detail that really gives this home the WOW factor. Outside, a 2 tiered paved patio overlooks a generous lawn which has a high level of privacy and an acquired lawned section at the bottom makes this garden larger than some others on the street. An abundance of off street parking is available with a paved driveway to the front with a double garage across the left side giving even more parking and storage space. This really is one of those special homes which must be viewed to appreciate, so call our sales team now to arrange an appointment
Ground Floor
Reception Hall
Composite entrance door to the front, stairs to the first floor, under stairs storage area, ceiling spotlights, tiled flooring with under floor heating, . French doors to the lounge & dining area. Doors to the WC and breakfast kitchen.
WC
Concealed cistern WC, wall mounted sink, Versace tiled flooring with under floor heating. Wall mounted mirror, integrated lighting & demister. Ceiling spotlights, automatic spotlights and obscured uPVC double glazed window to the front with integrated shutter blinds.
Lounge
6.8m x 4.0m (22' 4" x 13' 1") UPVC double glazed windows to the front & rear, 2 vertical radiators, ceiling spotlights, feature wall panelling. Media wall with integrated 65 inch Sony Smart TV with sound bar and feature integrated GAZCO fire. French doors leading to the rear garden.
Dining Room
5.32m x 3.85m (17' 5" x 12' 8") 2 uPVC double glazed windows to the rear with integrated shutter blinds, porcelain tiled flooring with under floor heating, 2 radiators and French doors leading to the rear garden with integrated shutter blinds.
Breakfast Kitchen
6.94m x 3.26m (3.87m max) (22' 9" x 10' 8") A range of matching high gloss wall & base units. Quartz work surfaces incorporating an inset one & a half bowl stainless steel sink & drainer unit with flexi tap. Integrated appliances to include: AEG waist height double electric oven & microwave, dryer, NEFF washing machine, Neff dishwasher and Neff coffee maker. Integrated wine cooler and Samsung American style fridge freezer. Central island with inset NEFF induction hob with inset ceiling mounted extractor fan and offering further storage space. Integrated boiler, porcelain tiled flooring with underfloor heating, ceiling spotlights, vertical radiator. UPVC double glazed window to the side with integrated shutter blinds. Bi folding doors to the rear garden and composite door to the front.
First Floor
Landing
Arch window to the front half way up the stairs, glass balustrades, access to the attic (partly boarded with drop down ladder), ceiling spotlights, chrome heated vertical radiator and doors to all bedrooms and bathroom.
Primary Bedroom
5.32m x 3.83m (17' 5" x 12' 7") 2 uPVC double glazed windows to the rear with open views and integrated shutter blinds, fitted sliding door wardrobes, ceiling spotlights, chrome heated radiator. Media wall with integrated Samsung TV, sound bar and feature fire. Door to the en suite and French doors leading to the Juliet balcony.
En Suite
3 piece suite in white comprising WC, twin vanity sink unit and walk in shower cubicle with dual rainfall mains fed shower over. Chrome heated towel rail, ceiling spotlights, porcelain tiled flooring with under floor heating and obscured uPVC double glazed window to the rear with integrated shutter blinds.
Bedroom 2
4.53m x 3.28m (14' 10" x 10' 9") UPVC double glazed window to the side with integrated shutter blinds, circular uPVC double glazed window to the front with integrated shutter blinds. Radiator.
Bedroom 3
4.51m x 3.01m (14' 10" x 9' 11") UPVC double glazed window to the rear with open views and integrated shutter blinds, fitted sliding door wardrobes, wall mounted TV point, ceiling spotlights and chrome radiator.
Bedroom 4
3.56m x 2.54m (11' 8" x 8' 4") UPVC double glazed window to the front with integrated shutter blinds, radiator.
Bedroom 5
4.34m x 2.1m (14' 3" x 6' 11") UPVC double glazed window to the rear with open views and integrated shutter blinds. Ceiling spotlights, radiator and wood effect laminate flooring.
Bathroom
4 piece suite in white comprising WC, floating vanity sink unit, oversized bath and corner shower cubicle with mains fed dual rainfall effect shower. Ceiling spotlights, extractor fan and obscured uPVC double glazed window to the front.
Outside
To the front of the property is a block paved driveway providing ample off road parking leading to the detached double garage with up & over door and power. There South West facing rear garden offers a good level of privacy with open views over Shipley Country Park and comprises a generous 2 tiered paved patio palisaded with iron railings with a Ballagio Arum C 5 seater hot tub. Steps down to the 2 tiered turfed lawn, flower bed borders with a range of mature plants & shrubs and is enclosed by wall & timber fencing to the perimeter with gated access to the side.
Brochures
Brochure 1Council TaxA payment made to your local authority in order to pay for local services like schools, libraries, and refuse collection. The amount you pay depends on the value of the property.Read more about council tax in our glossary page.
Band: E
Lower Maples, Shipley, Heanor, DE75
NEAREST STATIONS
Distances are straight line measurements from the centre of the postcode- Langley Mill Station1.0 miles
- Ilkeston Station2.7 miles
About the agent
We are a family run independent Estate Agency in Kimberley, Nottinghamshire, with decades of local knowledge and property expertise. At Watsons we have a simple aim, to provide an impeccable High Street service, be exceptional in what we do and save you money whilst we do it.
We're here to offer a completely fresh approach to Estate Agency.
Industry affiliations

Notes
Staying secure when looking for property
Ensure you're up to date with our latest advice on how to avoid fraud or scams when looking for property online.
Visit our security centre to find out moreDisclaimer - Property reference 27248912. The information displayed about this property comprises a property advertisement. Rightmove.co.uk makes no warranty as to the accuracy or completeness of the advertisement or any linked or associated information, and Rightmove has no control over the content. This property advertisement does not constitute property particulars. The information is provided and maintained by Watsons Estate Agents, Nottingham. Please contact the selling agent or developer directly to obtain any information which may be available under the terms of The Energy Performance of Buildings (Certificates and Inspections) (England and Wales) Regulations 2007 or the Home Report if in relation to a residential property in Scotland.
*This is the average speed from the provider with the fastest broadband package available at this postcode. The average speed displayed is based on the download speeds of at least 50% of customers at peak time (8pm to 10pm). Fibre/cable services at the postcode are subject to availability and may differ between properties within a postcode. Speeds can be affected by a range of technical and environmental factors. The speed at the property may be lower than that listed above. You can check the estimated speed and confirm availability to a property prior to purchasing on the broadband provider's website. Providers may increase charges. The information is provided and maintained by Decision Technologies Limited. **This is indicative only and based on a 2-person household with multiple devices and simultaneous usage. Broadband performance is affected by multiple factors including number of occupants and devices, simultaneous usage, router range etc. For more information speak to your broadband provider.
Map data ©OpenStreetMap contributors.





