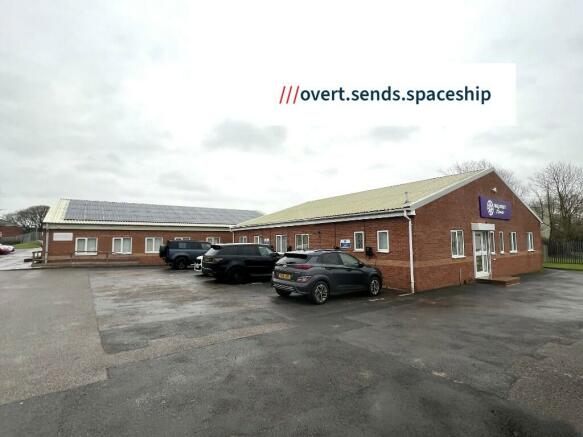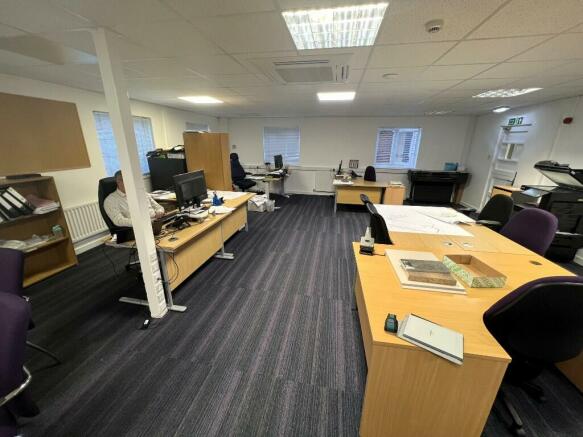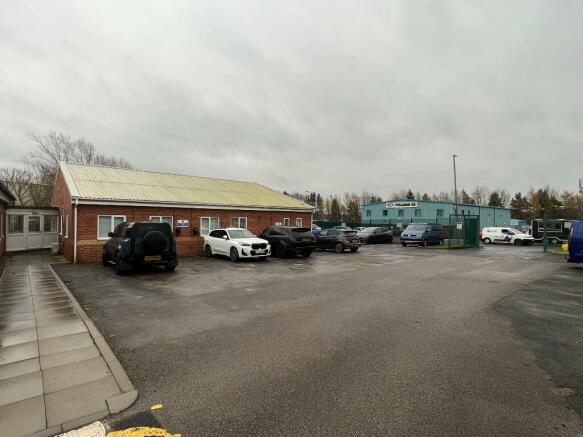Dere Street House, Bowburn North Industrial Estate, Durham, DH6
- SIZE AVAILABLE
743 sq ft
69 sq m
- SECTOR
Office to lease
Lease details
- Lease available date:
- Ask agent
Key features
- Strategically Located only 1 Mile from Junction 61 of the A1(M)
- Established Business Park / Industrial Estate
- Ground Floor Office of 69.02 sq m (743 sq ft)
- Rent Includes Utilities, Internet, Service Charge & Building Insurance
- Designated Car Parking & EV Charging
- Bookable Meeting Rooms with Free Hours Available for Tenants
- Air Conditioned
- Rent £16,500 pax
Description
The subject property forms part of the Bowburn North Industrial Estate which lies approximately 4 miles to the south east of Durham City Centre and approximately 1 mile to the north west of Junction 61 of the A1(M).
Access to the estate from the A1(M) is by the A177 which also provides direct access to Durham City Centre.
The immediate surrounding area is characterised by industrial and office use, although residential uses are situated to the north and east. Nearby occupiers include ESH Group, Altec Engineering, Brake Bros, Humankind Charity and Katem Logistics.
what3words - ///overt.sends.spaceship
DESCRIPTION
The subject property is a single-storey office building of steel frame construction with facing brickwork external envelope and uPVC fenestration, surmounted by a pitched profile clad roof. The site benefits from a large tarmacadam area with marked out parking spaces and EV chargers, all secured by v mesh fencing to the perimeter.
Internally, the suite itself offers open plan office accommodation with solid concrete floors, painted plastered walls, carpet tile floors, perimeter and pole trunking, suspended ceiling with recessed Cat II lighting, air conditioning and heating via wall mounted wet radiators. The common areas provide kitchen and WC facilities as well as 2no. bookable meeting rooms.
ACCOMMODATION
Ground Floor Office - 69.02 sq m (743 sq ft)
TERMS
The property is available by way of a sub-lease for a term of years to be agreed, at rent of £16,500 pax including all utilities, internet, building insurance and service charge (i.e. repair, maintenance and cleaning of common areas, CCTV / security, refuse, landscaping etc).
BUSINESS RATES
Estimated Rateable Value : £8,283
Estimated Rates Payable : £0
As the floor is now being split, the Business Rates will need to be re-assessed for each suite.
To assist prospective occupiers, we have estimated the RV of the available suite by applying the same rate (£) per sq m to our revised floor areas. We have then applied the appropriate Business Rate Multiplier to the RV and adjusted for Small Business Rate Relief.
Please note that not all 'small businesses' qualify for relief. It is important that interested parties confirm the accuracy of this information and the actual rates payable with the Local Authority.
ENERGY PERFORMANCE
Awaiting EPC.
VAT
All rents, premiums and purchase prices quoted herein are exclusive of VAT. All offers are to be made to Graham S Hall upon this basis and where silent, offers will be deemed net of VAT.
LEGAL COSTS
Each party to be responsible for their own costs incurred in this transaction.
ANTI-MONEY LAUNDERING REGULATIONS
In accordance with anti-money laundering regulations, two forms of identification and
confirmation of the source of funding will be required from the purchaser / tenant.
VIEWING & FURTHER INFORMATION
For general enquiries and viewing arrangements please contact sole agents Graham S Hall Chartered Surveyors.
Brochures
Dere Street House, Bowburn North Industrial Estate, Durham, DH6
NEAREST STATIONS
Distances are straight line measurements from the centre of the postcode- Durham Station3.5 miles
About Graham S Hall Chartered Surveyors, Durham
Graham S Hall Chartered Surveyors, The Old Powerhouse at Garden Cottage, Southill Hall, Plawsworth, Durham, DH3 4EQ

Notes
Disclaimer - Property reference GSH528. The information displayed about this property comprises a property advertisement. Rightmove.co.uk makes no warranty as to the accuracy or completeness of the advertisement or any linked or associated information, and Rightmove has no control over the content. This property advertisement does not constitute property particulars. The information is provided and maintained by Graham S Hall Chartered Surveyors, Durham. Please contact the selling agent or developer directly to obtain any information which may be available under the terms of The Energy Performance of Buildings (Certificates and Inspections) (England and Wales) Regulations 2007 or the Home Report if in relation to a residential property in Scotland.
Map data ©OpenStreetMap contributors.



